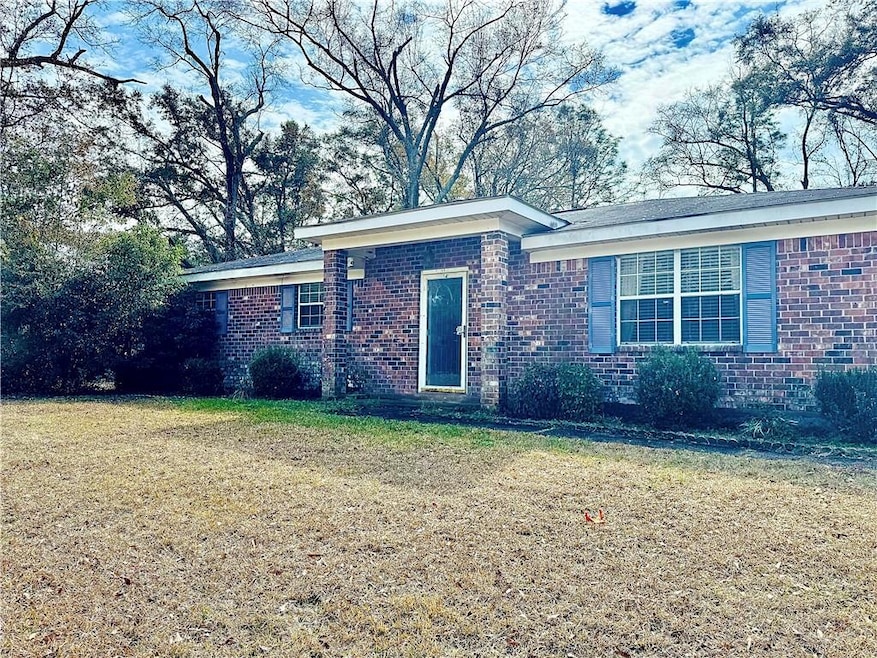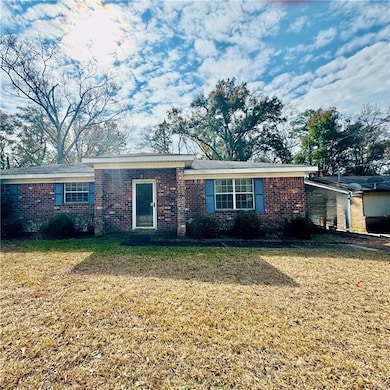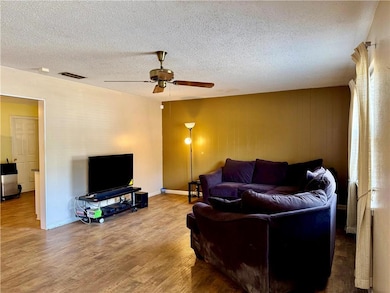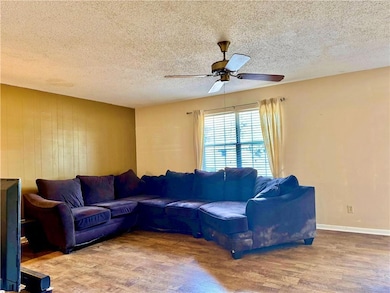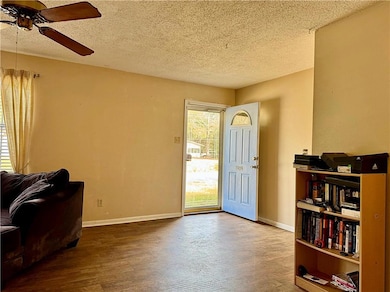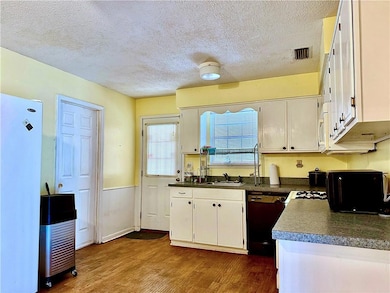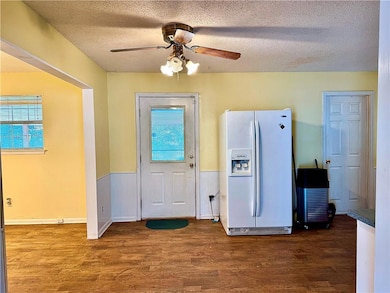1909 Riverside Dr Mobile, AL 36605
McVoy NeighborhoodEstimated payment $675/month
Highlights
- In Ground Pool
- Neighborhood Views
- Formal Dining Room
- Traditional Architecture
- Covered Patio or Porch
- Laundry Room
About This Home
This home features a spacious open living area, a functional kitchen with plenty of room for meal prep, and a cozy dining area off of the kitchen. The primary suite and two additional bedrooms offer flexibility for various needs, with a full hallway bath and a primary bath that includes a walk-in shower. The indoor laundry room is conveniently located off the kitchen. Outside, the oversized back porch overlooks a 20x40 chlorine pool, perfect for relaxation and entertainment. Additional features include a covered carport and a GenX generator that powers the entire home during outages. All updates per seller(s). Listing agent makes no representation as to the accuracy of square footage. Buyer to verify all information (pool liner needs to be replaced)
Home Details
Home Type
- Single Family
Est. Annual Taxes
- $555
Year Built
- Built in 1972
Lot Details
- 0.3 Acre Lot
- Chain Link Fence
- Back Yard
Parking
- 1 Carport Space
Home Design
- Traditional Architecture
- Brick Exterior Construction
- Slab Foundation
- Shingle Roof
Interior Spaces
- 1,468 Sq Ft Home
- 1-Story Property
- Formal Dining Room
- Neighborhood Views
- Laundry Room
Kitchen
- Gas Range
- Dishwasher
Flooring
- Laminate
- Tile
Bedrooms and Bathrooms
- 3 Main Level Bedrooms
- 2 Full Bathrooms
- Shower Only
Outdoor Features
- In Ground Pool
- Covered Patio or Porch
Schools
- Dr. Robert W. Gilliard Elementary School
- Pillans Middle School
- Ben C Rain High School
Utilities
- Central Heating and Cooling System
- Heating System Uses Natural Gas
- Phone Available
- Cable TV Available
Community Details
- Riverside Woods Subdivision
Listing and Financial Details
- Assessor Parcel Number 3207400002093
Map
Home Values in the Area
Average Home Value in this Area
Tax History
| Year | Tax Paid | Tax Assessment Tax Assessment Total Assessment is a certain percentage of the fair market value that is determined by local assessors to be the total taxable value of land and additions on the property. | Land | Improvement |
|---|---|---|---|---|
| 2024 | $589 | $9,790 | $900 | $8,890 |
| 2023 | $565 | $8,890 | $900 | $7,990 |
| 2022 | $505 | $9,000 | $900 | $8,100 |
| 2021 | $505 | $9,000 | $900 | $8,100 |
| 2020 | $505 | $9,000 | $900 | $8,100 |
| 2019 | $1,082 | $17,040 | $2,000 | $15,040 |
| 2018 | $0 | $8,740 | $0 | $0 |
| 2017 | $0 | $8,740 | $0 | $0 |
| 2016 | -- | $8,780 | $0 | $0 |
| 2013 | -- | $7,820 | $0 | $0 |
Property History
| Date | Event | Price | List to Sale | Price per Sq Ft | Prior Sale |
|---|---|---|---|---|---|
| 09/24/2025 09/24/25 | For Sale | $120,000 | 0.0% | $82 / Sq Ft | |
| 09/16/2025 09/16/25 | Pending | -- | -- | -- | |
| 08/06/2025 08/06/25 | Price Changed | $120,000 | 0.0% | $82 / Sq Ft | |
| 08/06/2025 08/06/25 | For Sale | $120,000 | -11.1% | $82 / Sq Ft | |
| 08/05/2025 08/05/25 | Off Market | $135,000 | -- | -- | |
| 04/02/2025 04/02/25 | Price Changed | $135,000 | -5.3% | $92 / Sq Ft | |
| 02/27/2025 02/27/25 | Price Changed | $142,500 | -5.0% | $97 / Sq Ft | |
| 02/05/2025 02/05/25 | For Sale | $150,000 | +69.5% | $102 / Sq Ft | |
| 07/31/2019 07/31/19 | Sold | $88,500 | -- | $66 / Sq Ft | View Prior Sale |
| 05/11/2019 05/11/19 | Pending | -- | -- | -- |
Purchase History
| Date | Type | Sale Price | Title Company |
|---|---|---|---|
| Warranty Deed | $88,500 | None Available |
Mortgage History
| Date | Status | Loan Amount | Loan Type |
|---|---|---|---|
| Open | $86,896 | FHA |
Source: Gulf Coast MLS (Mobile Area Association of REALTORS®)
MLS Number: 7520028
APN: 32-07-40-0-002-093
- 1716 Bryan Ave
- 2100 Allen Ct
- 2204 Weaver Rd
- 3001 Mcgough Dr
- 0 Caster St
- 0 Caster St Unit 41
- Lot 41 Caster St Unit 41
- 1808 Caster St
- 1808 Caster St Unit 40/5S/1W
- Lot 41 Caster St
- 3256 Dauphin Island Pkwy
- 3218 Dauphine Island Pkwy
- 3009 Alston Dr
- 0 Short van Liew Rd
- 1614 Wardwood Dr
- 0 Riverside Dr Unit 7530346
- 3420 Pineland Place
- 1510 Ponce de Leon Dr
- 1715 Gulfdale Dr
- 3035 Dauphin Island Pkwy
- 2001 Brill Rd
- 3128 Club House Rd
- 2359 Gill Rd
- 1719 Gulfdale Dr
- 2020 Boykin Blvd
- 2707 Yorkshire Rd
- 1315 Shore Acres Dr
- 1528 S Lartigue Ave
- 2750 Gill Rd
- 3257 Riverside Dr
- 3210 Ward Rd Unit ID1043617P
- 2465 Rothfield Place
- 1765 Navco Rd Unit A
- 2255 Dog River Ct Unit ID1043454P
- 2371 Vermillion Dr
- 1473 Boudousquie St
- 1352 W Gulf Field Dr
- 1307 Windsor Ave
- 2470 Sayner Ave
- 6151 Marina Dr S
