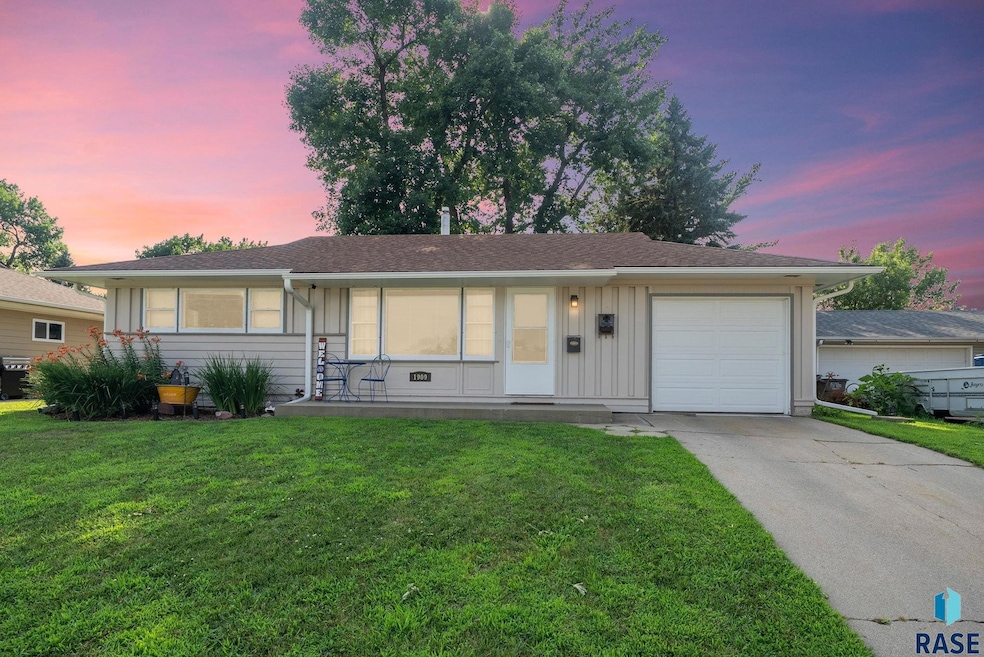1909 S Blauvelt Ave Sioux Falls, SD 57105
Estimated payment $1,595/month
Highlights
- Ranch Style House
- Wood Flooring
- 1 Car Attached Garage
- Patrick Henry Middle School Rated A-
- Porch
- Patio
About This Home
Welcome to this delightful 2-bedroom, 1.5-bath ranch-style home nestled in a convenient and desirable Sioux Falls neighborhood. This well-maintained gem offers timeless appeal with original hardwood floors and a modernized kitchen remodel that blends classic charm with high-end touches. Enjoy the comfort of two generously sized bedrooms, two spacious living areas—including a large family room in the basement—and a non-legal bedroom offering extra flexibility for guests, office space, or hobbies. The functional layout is perfect for everyday living or entertaining. Additional highlights include a single-stall attached garage with a newly added access door to the home. Step outside to a large, fenced backyard—ideal for gatherings, gardening, or simply relaxing. Two sheds provide plenty of room for tools, toys, or extra storage.
Home Details
Home Type
- Single Family
Est. Annual Taxes
- $2,264
Year Built
- Built in 1953
Lot Details
- 8,259 Sq Ft Lot
- Lot Dimensions are 131x61
- Chain Link Fence
- Landscaped with Trees
Parking
- 1 Car Attached Garage
- Garage Door Opener
Home Design
- Ranch Style House
- Composition Shingle Roof
Interior Spaces
- 1,180 Sq Ft Home
- Basement Fills Entire Space Under The House
- Fire and Smoke Detector
- Dryer
Kitchen
- Electric Oven or Range
- Microwave
- Dishwasher
- Disposal
Flooring
- Wood
- Carpet
- Vinyl
Bedrooms and Bathrooms
- 2 Main Level Bedrooms
Outdoor Features
- Patio
- Storage Shed
- Porch
Schools
- Susan B Anthony Elementary School
- Patrick Henry Middle School
- Lincoln High School
Utilities
- Central Heating and Cooling System
Community Details
- Scotts 1St Addn Subdivision
Listing and Financial Details
- Assessor Parcel Number 45780
Map
Home Values in the Area
Average Home Value in this Area
Tax History
| Year | Tax Paid | Tax Assessment Tax Assessment Total Assessment is a certain percentage of the fair market value that is determined by local assessors to be the total taxable value of land and additions on the property. | Land | Improvement |
|---|---|---|---|---|
| 2024 | $2,264 | $162,500 | $37,100 | $125,400 |
| 2023 | $2,407 | $167,100 | $37,400 | $129,700 |
| 2022 | $2,290 | $149,700 | $30,800 | $118,900 |
| 2021 | $1,921 | $133,700 | $0 | $0 |
| 2020 | $1,921 | $119,600 | $0 | $0 |
| 2019 | $1,872 | $114,467 | $0 | $0 |
| 2018 | $1,729 | $113,610 | $0 | $0 |
| 2017 | $1,612 | $106,061 | $28,136 | $77,925 |
| 2016 | $1,612 | $98,666 | $28,136 | $70,530 |
| 2015 | $1,608 | $94,759 | $26,573 | $68,186 |
| 2014 | -- | $94,759 | $26,573 | $68,186 |
Property History
| Date | Event | Price | Change | Sq Ft Price |
|---|---|---|---|---|
| 09/05/2025 09/05/25 | Pending | -- | -- | -- |
| 08/14/2025 08/14/25 | Price Changed | $260,000 | -1.0% | $220 / Sq Ft |
| 08/04/2025 08/04/25 | Price Changed | $262,500 | -4.4% | $222 / Sq Ft |
| 08/01/2025 08/01/25 | For Sale | $274,500 | -- | $233 / Sq Ft |
Source: REALTOR® Association of the Sioux Empire
MLS Number: 22505922
APN: 45780
- 2004 S Crestwood Rd
- 2320 S Braemar Dr
- 2324 S Crestwood Rd
- 1712 S Bruce Rd
- 2502 S Big Timber Place
- 1814 S 7th Ave
- 1807 S 6th Ave
- 716 E 32nd St
- 1701 S Carter Place
- 1510 S Southeastern Ave Unit 206
- 1013 E Ridge Rd
- 2309 S 5th Ave
- 605 E 21st St
- 2501 S Carter Place
- 18 S Elkjer Cir
- 404 E 31st St
- 1215 S 5th Ave
- 809 S Sherman Ave
- 310 E 28th St
- 1300 E Prospect St







