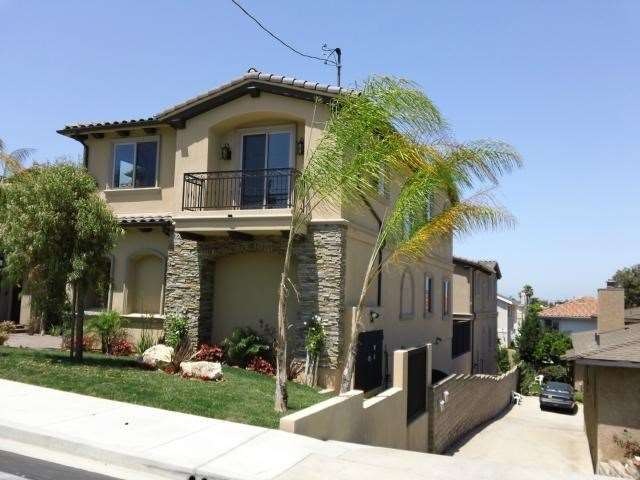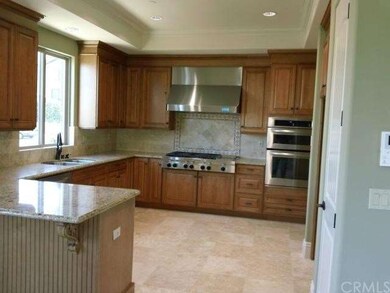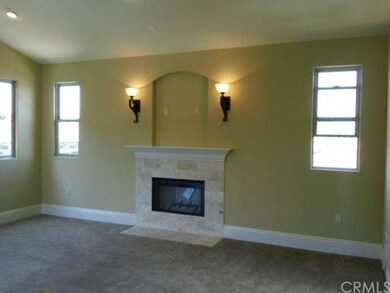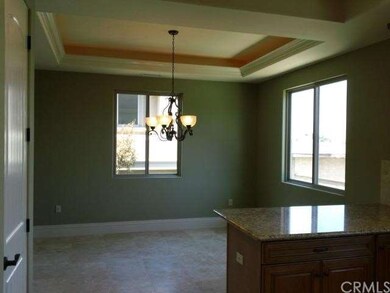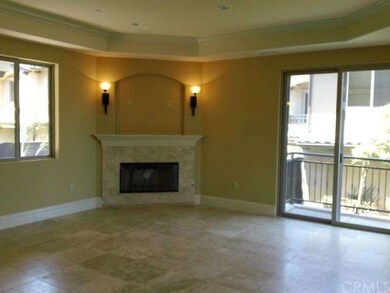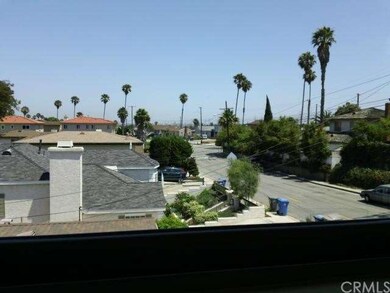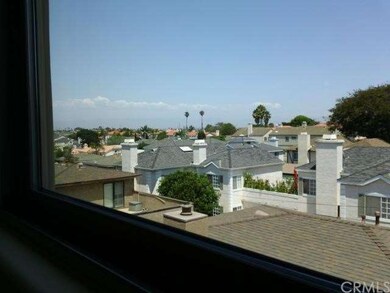
1909 Spreckels Ln Redondo Beach, CA 90278
North Redondo Beach NeighborhoodHighlights
- Under Construction
- Fiberglass Spa
- Green Roof
- Jefferson Elementary School Rated A+
- Peek-A-Boo Views
- Fireplace in Primary Bedroom
About This Home
As of December 2012Brand New Custom built by advanced design and construction, newly designed floor-plan of 2,459 sq ft., 4 bedrooms, 3.5 bath, family room/den upstairs. All bedrooms have high cathedral ceilings. Master bedroom has custom Fireplace, balcony and retreat master bath with "jacuzzi tub", large walk-in closet & skylight. Downstairs Living room with fireplace and "love at first sight" gourmet kitchen with granite counter-tops and built in appliances, with Traver tine-Marble on the floors with Dining room.A/C Ready. One of the best in quality and price walking distance to Award winning. Jefferson School.
Last Agent to Sell the Property
esmail soltani
West Shores Realty, Inc. License #01509344 Listed on: 05/21/2012
Townhouse Details
Home Type
- Townhome
Year Built
- Built in 2012 | Under Construction
Lot Details
- 7,500 Sq Ft Lot
- Lot Dimensions are 50x150
- Sprinklers Throughout Yard
- Private Yard
- Lawn
Parking
- 2 Car Attached Garage
- Converted Garage
- Parking Available
Home Design
- Spanish Architecture
- Spanish Tile Roof
- Concrete Roof
- Stone Siding
- Copper Plumbing
- Stucco
Interior Spaces
- 2,459 Sq Ft Home
- Wired For Sound
- Wired For Data
- Crown Molding
- Coffered Ceiling
- Ceiling Fan
- Track Lighting
- Window Screens
- Sliding Doors
- Insulated Doors
- Family Room Off Kitchen
- Living Room with Fireplace
- Combination Dining and Living Room
- Den
- Storage
- Peek-A-Boo Views
- Alarm System
Kitchen
- Breakfast Area or Nook
- Eat-In Kitchen
- Breakfast Bar
- Self-Cleaning Convection Oven
- Gas Oven or Range
- Cooktop with Range Hood
- Microwave
- Water Line To Refrigerator
- Dishwasher
- Granite Countertops
- Disposal
Flooring
- Carpet
- Stone
Bedrooms and Bathrooms
- 4 Bedrooms
- Fireplace in Primary Bedroom
- All Upper Level Bedrooms
- Walk-In Closet
- Dressing Area
- Spa Bath
Laundry
- Laundry Room
- Washer and Gas Dryer Hookup
Eco-Friendly Details
- Sustainability products and practices used to construct the property include recycled materials
- Green Roof
- ENERGY STAR Qualified Appliances
- Energy-Efficient Windows
- Energy-Efficient Construction
- Energy-Efficient HVAC
- Energy-Efficient Lighting
- Energy-Efficient Insulation
- Energy-Efficient Doors
- Drip System Landscaping
Outdoor Features
- Fiberglass Spa
- Slab Porch or Patio
- Rain Gutters
Utilities
- Cooling Available
- Forced Air Heating System
- ENERGY STAR Qualified Water Heater
- Gas Water Heater
- Sewer Paid
- Phone Available
Listing and Financial Details
- Legal Lot and Block 16 / 113
- Tax Tract Number 16
Community Details
Overview
- Property has a Home Owners Association
- 2 Units
Amenities
- Laundry Facilities
Security
- Carbon Monoxide Detectors
- Fire and Smoke Detector
- Fire Sprinkler System
Similar Homes in Redondo Beach, CA
Home Values in the Area
Average Home Value in this Area
Property History
| Date | Event | Price | Change | Sq Ft Price |
|---|---|---|---|---|
| 12/31/2012 12/31/12 | Sold | $860,000 | -3.1% | $350 / Sq Ft |
| 11/20/2012 11/20/12 | Sold | $887,500 | +1.0% | $361 / Sq Ft |
| 11/16/2012 11/16/12 | Pending | -- | -- | -- |
| 10/25/2012 10/25/12 | For Sale | $879,000 | -1.1% | $357 / Sq Ft |
| 10/04/2012 10/04/12 | Price Changed | $889,000 | -0.7% | $362 / Sq Ft |
| 09/27/2012 09/27/12 | Price Changed | $895,000 | -1.5% | $364 / Sq Ft |
| 08/07/2012 08/07/12 | Price Changed | $909,000 | 0.0% | $370 / Sq Ft |
| 08/07/2012 08/07/12 | For Sale | $909,000 | +1.1% | $370 / Sq Ft |
| 05/30/2012 05/30/12 | Pending | -- | -- | -- |
| 05/21/2012 05/21/12 | For Sale | $899,000 | -- | $366 / Sq Ft |
Tax History Compared to Growth
Agents Affiliated with this Home
-
e
Seller's Agent in 2012
esmail soltani
West Shores Realty, Inc.
-
P
Buyer's Agent in 2012
Paul Cambron
Merit Real Estate
-
George Collins

Buyer's Agent in 2012
George Collins
Core Real Estate Group
(310) 413-7680
8 Total Sales
Map
Source: California Regional Multiple Listing Service (CRMLS)
MLS Number: S12064993
APN: 4159-018-017
- 1901 Morgan Ln
- 1816 Speyer Ln
- 2126 Havemeyer Ln
- 2006 Belmont Ln Unit A
- 1727 Spreckels Ln
- 1314 Agate St
- 1713 Carlson Ln
- 1322 Amethyst St
- 1621 Van Horne Ln
- 2102 Marshallfield Ln Unit B
- 2102 Marshallfield Ln Unit A
- 1306 Carmelita Ave
- 609 Meyer Ln Unit 11
- 1108 Stanford Ave
- 2117 Marshallfield Ln Unit B
- 2104 Clark Ln Unit B
- 2121 Marshallfield Ln
- 700 Meyer Ln Unit 15
- 1250 1st St
- 1112 Beryl St Unit 8
