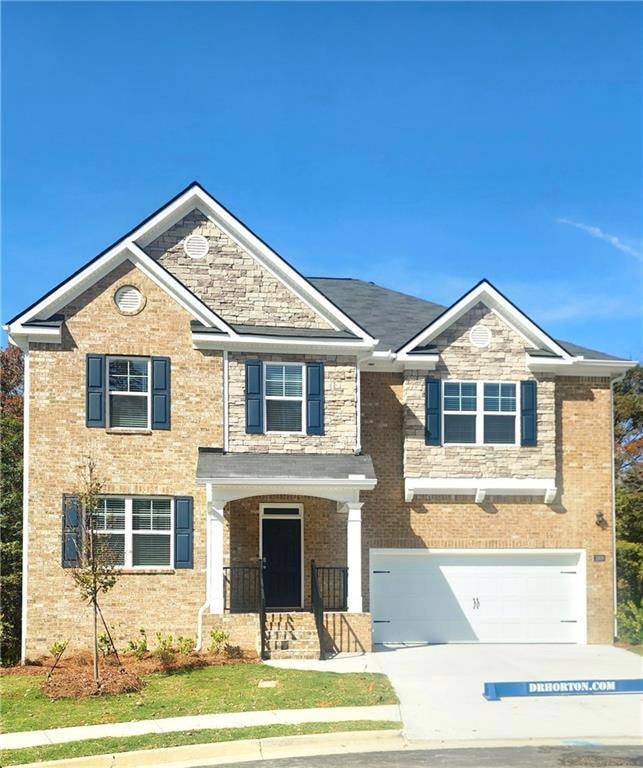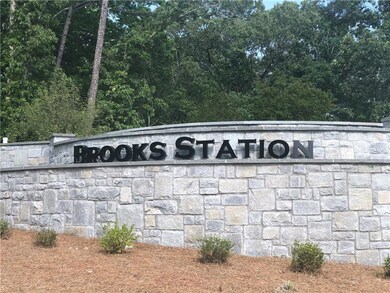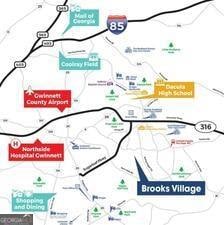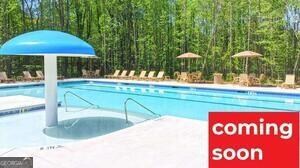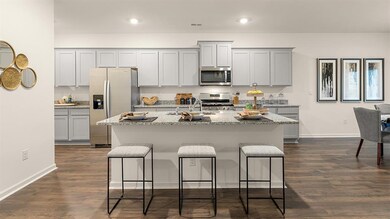1909 Van Allen Ct Dacula, GA 30019
Estimated payment $3,475/month
Highlights
- New Construction
- Private Lot
- Traditional Architecture
- Dacula Middle School Rated A-
- Oversized primary bedroom
- Loft
About This Home
WELCOME TO BROOKS STATION, D.R. HORTON'S LATEST COMMUNITY IN DACULA! THIS STUNNING BRICK FRONT HOME IS LOCATED IN BROOKS Station. THE HALTON PLAN BOASTS 5 BEDROOMS AND 3 BATHROOMS ON A DAYLIGHT WALK-OUT BASEMENT!! The open floor plan offers a perfect blend of modern comfort and style, providing ample space for both relaxation and entertaining. The well-equipped kitchen includes a large island, and quartz countertops with a tile backsplash. The primary suite is both spacious and inviting. The primary bath includes double vanities and a soaking tub. Each of the 4 secondary bedrooms offer comfortable space with walk-in closets. Your new home will include an industry leading suite of smart home products that keep you connected with the people and places you value most. "Photos used for illustrative purposes and do not depict actual home. Prices subject to change at any time and this listing although believed to be accurate may not reflect the latest changes. Prepare to enjoy resort style amenities located in phase 2 at Brooks Station.
Listing Agent
D.R.. Horton Realty of Georgia, Inc License #246571 Listed on: 06/26/2025

Home Details
Home Type
- Single Family
Year Built
- Built in 2025 | New Construction
Lot Details
- 10,454 Sq Ft Lot
- Private Lot
- Level Lot
- Back and Front Yard
HOA Fees
- $67 Monthly HOA Fees
Parking
- 2 Car Garage
- Driveway
Home Design
- Traditional Architecture
- Shingle Roof
- Brick Front
Interior Spaces
- 3,209 Sq Ft Home
- 2-Story Property
- Ceiling height of 9 feet on the main level
- Double Pane Windows
- Formal Dining Room
- Loft
- Neighborhood Views
Kitchen
- Breakfast Area or Nook
- Eat-In Kitchen
- Gas Range
- Microwave
- Dishwasher
- Kitchen Island
- Solid Surface Countertops
- Disposal
Flooring
- Carpet
- Luxury Vinyl Tile
Bedrooms and Bathrooms
- Oversized primary bedroom
- Walk-In Closet
- Dual Vanity Sinks in Primary Bathroom
- Separate Shower in Primary Bathroom
- Soaking Tub
Laundry
- Laundry on upper level
- Electric Dryer Hookup
Unfinished Basement
- Walk-Out Basement
- Natural lighting in basement
Home Security
- Smart Home
- Fire and Smoke Detector
Schools
- Alcova Elementary School
- Dacula Middle School
- Dacula High School
Utilities
- Central Heating and Cooling System
- 110 Volts
Community Details
- $1,200 Initiation Fee
- Brooks Station Subdivision
- Rental Restrictions
Listing and Financial Details
- Home warranty included in the sale of the property
- Tax Lot 7
Map
Home Values in the Area
Average Home Value in this Area
Property History
| Date | Event | Price | List to Sale | Price per Sq Ft |
|---|---|---|---|---|
| 10/09/2025 10/09/25 | Price Changed | $543,500 | -1.3% | $169 / Sq Ft |
| 09/11/2025 09/11/25 | Price Changed | $550,500 | -2.7% | $172 / Sq Ft |
| 06/26/2025 06/26/25 | For Sale | $565,500 | -- | $176 / Sq Ft |
Source: First Multiple Listing Service (FMLS)
MLS Number: 7604889
- 3187 Eastham Run Dr
- 000 Hog Mountain Church Road and Auburn Rd
- 3276 Durston Ct
- 663 Secret Garden Ln Unit 47A
- 663 Secret Garden Ln
- 3191 Eastham Run Dr
- 3278 Durston Ct
- 673 Secret Garden Ln
- 1900 Van Allen Ct
- 3195 Eastham Run Dr
- 3280 Durston Ct
- 3019 Turning Creek Trail
- 673 Secret Garden Ln Unit 46A
- 2717 Rylee Carter St
- 3274 Durston Ct
- 795 Tanner Rd
- 3188 Esatham Run Dr
- 2528 Oak Valley Ln
- 2784 James Henry Dr
- 2804 James Henry Dr
- 2583 Davis Rock Dr
- 2787 James Henry Dr Unit 2787 James Henry Dr #1
- 2773 Sam Calvin Dr
- 1149 Brookton Chase Ct
- 2980 Williams Farm Dr
- 1198 Brookton Chase Ct
- 2463 Barn Horse Ct
- 1206 Trophy Clb Ave
- 1365 Slate Bend Dr
- 2441 Melton Common Dr
- 2611 Melton Common Dr
- 1129 Victoria Walk Ln
- 1149 Victoria Walk Ln
- 1234 Soapstone Rd
- 1080 Victoria Walk Ln
- 72 Flower Petal Way
