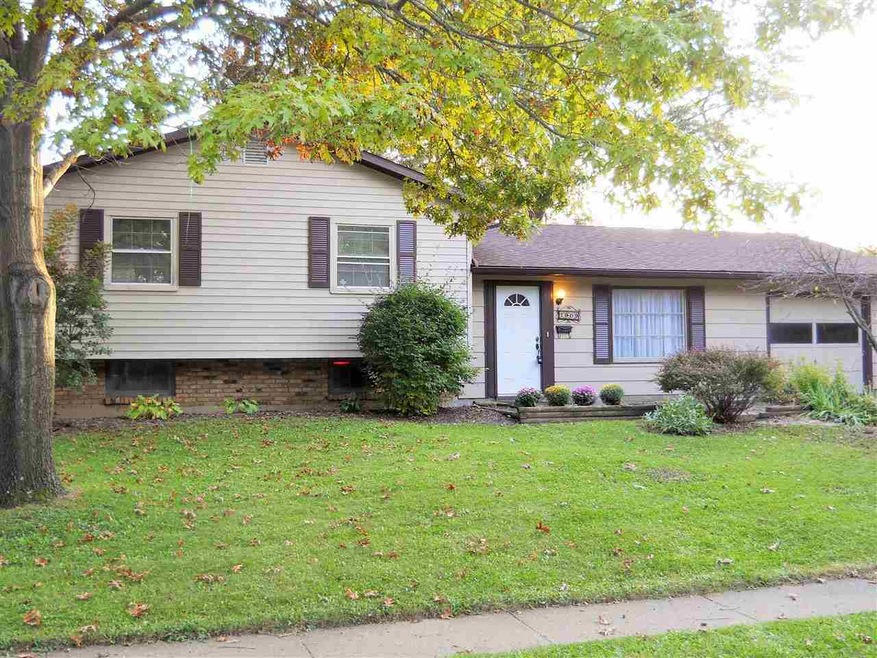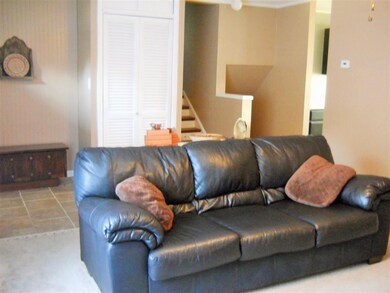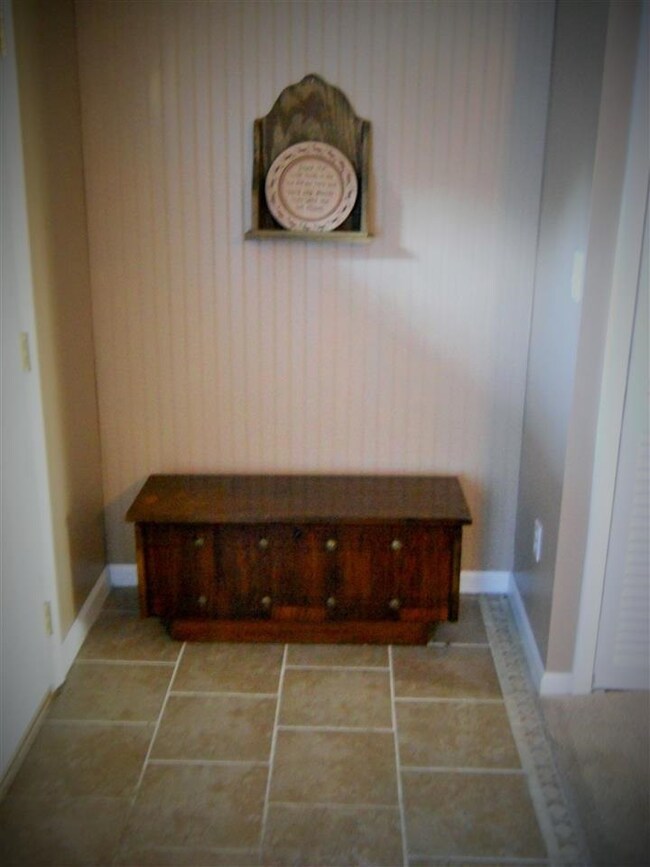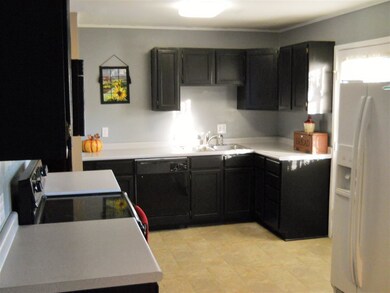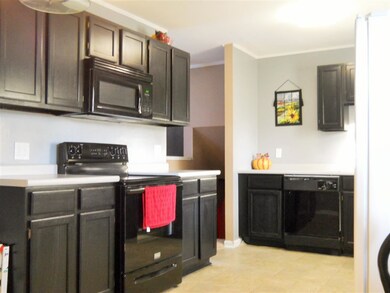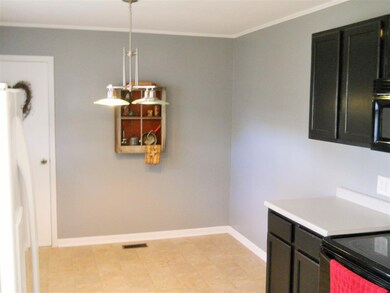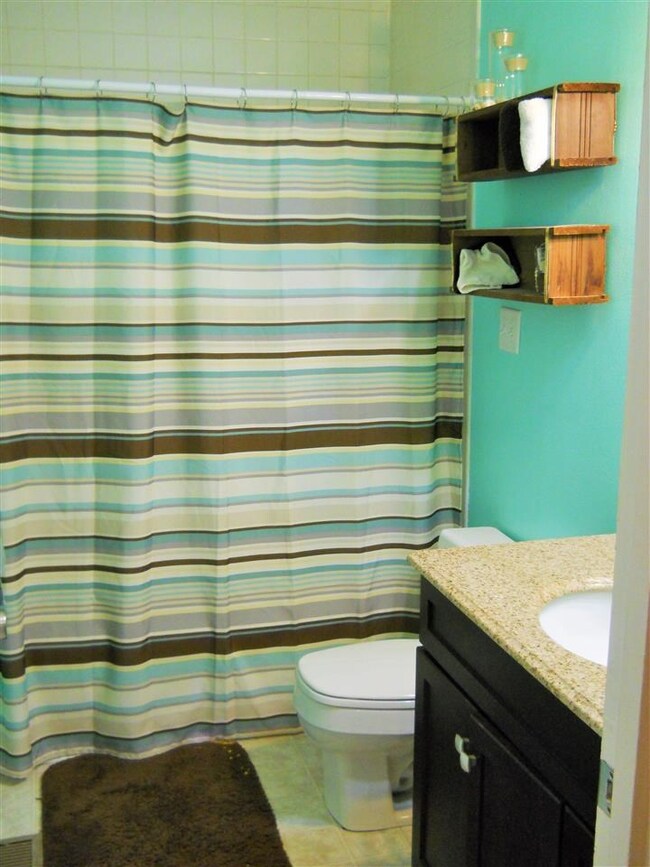
1909 W Brandon Ave Marion, IN 46952
Sunnywest NeighborhoodHighlights
- Wood Flooring
- 1 Car Attached Garage
- Bathtub with Shower
- Porch
- Eat-In Kitchen
- Patio
About This Home
As of September 2016What a great place to call home! This spacious tri-level located in Lincolnshire has a lot to offer! The Living Room features inlaid tile entry & neutral décor. Kitchen is fully equipped and has been nicely updated with sleek cabinetry, countertops, flooring, & fixtures. Lower Level is completely finished and is ideally suited for a home theatre, recreation area, or additional family room space. There is also a half bath/laundry combo & bonus room that was previously used as a beauty salon. The Upper Level consists of 3 bedrooms and a totally updated main bath with new solid surface vanity. Other amenities include a 1 Car Attached Garage & Privacy Fenced Backyard with great potential. New Roof in 2012. One Year Home Warranty!
Home Details
Home Type
- Single Family
Est. Annual Taxes
- $570
Year Built
- Built in 1963
Lot Details
- 8,140 Sq Ft Lot
- Lot Dimensions are 74x110
- Property is Fully Fenced
- Privacy Fence
- Landscaped
- Level Lot
Home Design
- Tri-Level Property
- Brick Exterior Construction
- Slab Foundation
- Asphalt Roof
- Wood Siding
- Vinyl Construction Material
Interior Spaces
- Ceiling Fan
- Storage In Attic
- Fire and Smoke Detector
- Washer and Electric Dryer Hookup
Kitchen
- Eat-In Kitchen
- Electric Oven or Range
- Laminate Countertops
Flooring
- Wood
- Carpet
- Tile
- Vinyl
Bedrooms and Bathrooms
- 3 Bedrooms
- Bathtub with Shower
Finished Basement
- Walk-Out Basement
- Block Basement Construction
- 1 Bathroom in Basement
Parking
- 1 Car Attached Garage
- Driveway
Outdoor Features
- Patio
- Porch
Location
- Suburban Location
Utilities
- Forced Air Heating and Cooling System
- Heating System Uses Gas
- Cable TV Available
Listing and Financial Details
- Home warranty included in the sale of the property
- Assessor Parcel Number 27-03-36-204-120.000-023
Ownership History
Purchase Details
Home Financials for this Owner
Home Financials are based on the most recent Mortgage that was taken out on this home.Purchase Details
Home Financials for this Owner
Home Financials are based on the most recent Mortgage that was taken out on this home.Similar Homes in Marion, IN
Home Values in the Area
Average Home Value in this Area
Purchase History
| Date | Type | Sale Price | Title Company |
|---|---|---|---|
| Warranty Deed | -- | Attorney | |
| Warranty Deed | -- | None Available |
Mortgage History
| Date | Status | Loan Amount | Loan Type |
|---|---|---|---|
| Open | $81,600 | Stand Alone Refi Refinance Of Original Loan | |
| Previous Owner | $45,600 | New Conventional | |
| Previous Owner | $83,700 | Future Advance Clause Open End Mortgage |
Property History
| Date | Event | Price | Change | Sq Ft Price |
|---|---|---|---|---|
| 09/13/2016 09/13/16 | Sold | $82,000 | -6.7% | $43 / Sq Ft |
| 07/29/2016 07/29/16 | Pending | -- | -- | -- |
| 06/10/2016 06/10/16 | For Sale | $87,900 | +25.8% | $46 / Sq Ft |
| 10/31/2014 10/31/14 | Sold | $69,900 | 0.0% | $37 / Sq Ft |
| 10/03/2014 10/03/14 | Pending | -- | -- | -- |
| 10/01/2014 10/01/14 | For Sale | $69,900 | +45.6% | $37 / Sq Ft |
| 06/01/2012 06/01/12 | Sold | $48,000 | -46.4% | $25 / Sq Ft |
| 05/02/2012 05/02/12 | Pending | -- | -- | -- |
| 03/11/2011 03/11/11 | For Sale | $89,500 | -- | $47 / Sq Ft |
Tax History Compared to Growth
Tax History
| Year | Tax Paid | Tax Assessment Tax Assessment Total Assessment is a certain percentage of the fair market value that is determined by local assessors to be the total taxable value of land and additions on the property. | Land | Improvement |
|---|---|---|---|---|
| 2024 | $1,360 | $136,000 | $17,000 | $119,000 |
| 2023 | $1,220 | $122,000 | $17,000 | $105,000 |
| 2022 | $1,063 | $106,300 | $15,000 | $91,300 |
| 2021 | $948 | $94,800 | $15,000 | $79,800 |
| 2020 | $911 | $94,100 | $15,000 | $79,100 |
| 2019 | $739 | $87,900 | $15,000 | $72,900 |
| 2018 | $676 | $87,700 | $15,000 | $72,700 |
| 2017 | $664 | $88,500 | $15,000 | $73,500 |
| 2016 | $645 | $90,900 | $16,500 | $74,400 |
| 2014 | $633 | $90,400 | $16,500 | $73,900 |
| 2013 | $633 | $90,400 | $16,500 | $73,900 |
Agents Affiliated with this Home
-
A
Seller's Agent in 2016
Allen Johnson
F.C. Tucker Realty Center
-
M
Buyer's Agent in 2016
Molly Lindsay
Molly P. Lindsay, LLC
-
Sally Jenks

Seller's Agent in 2012
Sally Jenks
RE/MAX
(765) 661-1865
8 in this area
180 Total Sales
-
M
Buyer's Agent in 2012
Mary Vielee
F.C. Tucker Realty Center
Map
Source: Indiana Regional MLS
MLS Number: 201443495
APN: 27-03-36-204-120.000-023
- 0 W Kem Rd Unit 202512289
- 1834 W Kem Rd
- 1814 W Kem Rd
- 807 N Knight Cir
- 809 N Guinivere Dr
- 2024 W Maplewood Dr
- 1723 W Timberview Dr
- 1404 Fox Trail Unit 31
- 1402 Fox Trail Unit 32
- 1406 Fox Trail Unit 30
- 1400 Fox Trail Unit 33
- 1129 N Miller Ave
- 1408 Fox Trail Unit 29
- 1405 Fox Trail Unit 36
- 1419 Fox Trail Unit 43
- 1403 Fox Trail Unit 35
- 1410 Fox Trail Unit 28
- 1417 Fox Trail Unit 42
- 1415 Fox Trail Unit 41
- 1425 Fox Trail Unit 46
