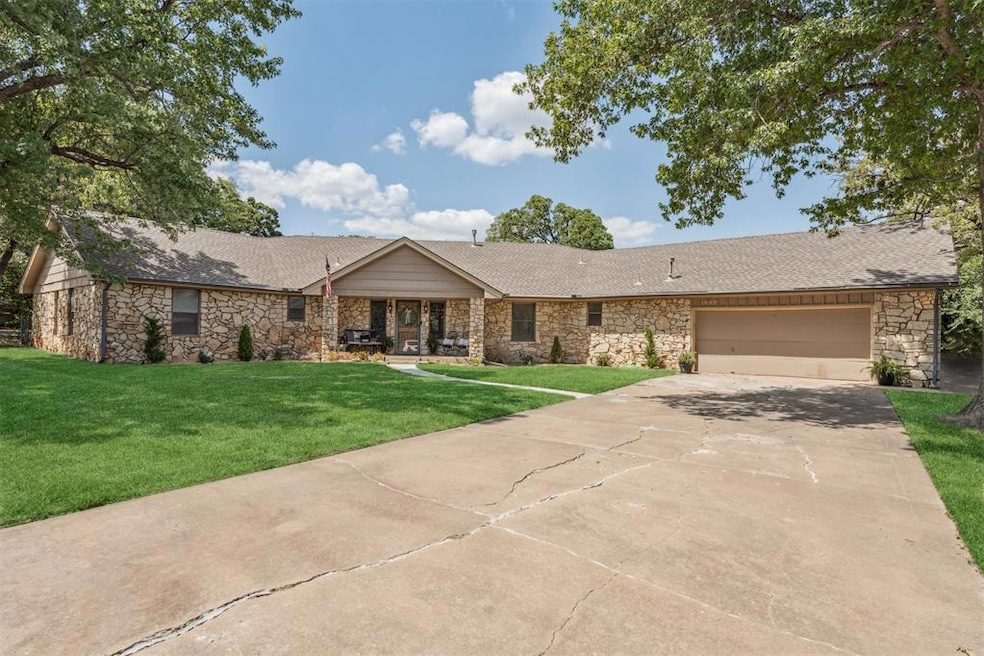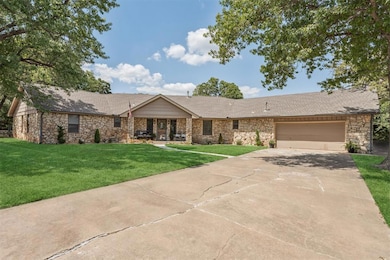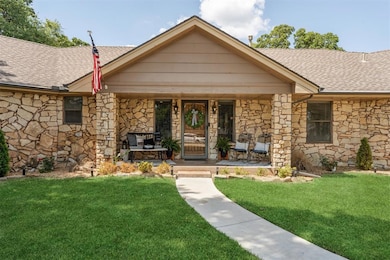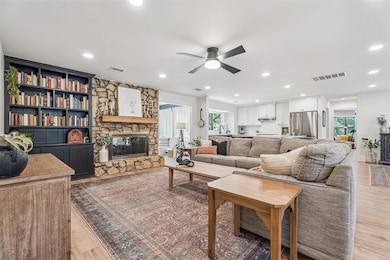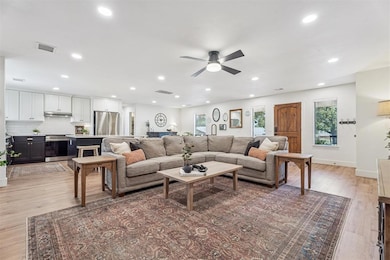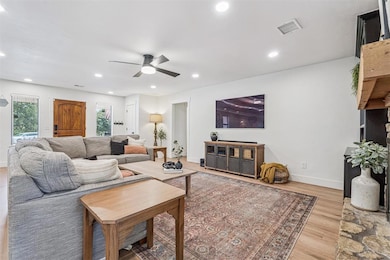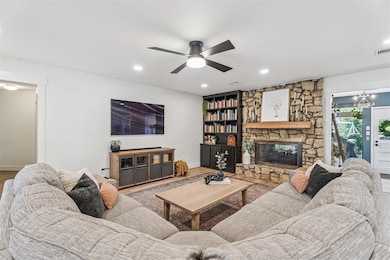1909 Wren Ct Edmond, OK 73034
Kickingbird NeighborhoodEstimated payment $2,492/month
Highlights
- Traditional Architecture
- Covered Patio or Porch
- 2 Car Attached Garage
- Northern Hills Elementary School Rated A
- Cul-De-Sac
- Interior Lot
About This Home
Step into this stunningly updated home, perfectly set in the heart of highly sought-after Kickingbird Estates. Nestled in a park-like setting, every detail of this residence has been thoughtfully renovated over the last eight years to blend comfort, style, and function. Inside, you’re welcomed by a warm and inviting living room anchored by a cozy fireplace and open dining area. The fully renovated kitchen is a showstopper, featuring new cabinetry, modern fixtures, quartz countertops, stainless appliances, and recessed lighting. Around the corner, a large butler’s pantry with matching counters and cabinetry makes storage and entertaining effortless. Need flexible space? A spacious bonus room off the garage offers endless possibilities—ideal for a den, office, playroom, or even an additional bedroom. Throughout the home, you’ll find new flooring, trim, and fresh paint, with bedrooms refreshed and bathrooms fully updated with stylish tile and fixtures. An EV plug in the garage makes charging simple, cost-effective, and convenient. Toward the back of the home, a cozy sunroom creates the perfect transition to the outdoors. Step outside into your private backyard retreat, complete with a covered patio, lush landscaping, and plenty of room for entertaining. A sprinkler system and retaining wall have already been added, ensuring beauty and ease of maintenance year-round. With every space thoughtfully updated, this home is truly ready to welcome its next owner!
Home Details
Home Type
- Single Family
Est. Annual Taxes
- $2,445
Year Built
- Built in 1977
Lot Details
- 0.56 Acre Lot
- Cul-De-Sac
- Southeast Facing Home
- Interior Lot
HOA Fees
- $21 Monthly HOA Fees
Parking
- 2 Car Attached Garage
- Garage Door Opener
Home Design
- Traditional Architecture
- Slab Foundation
- Brick Frame
- Composition Roof
Interior Spaces
- 2,546 Sq Ft Home
- 1-Story Property
- Recessed Lighting
- Fireplace Features Masonry
- Laundry Room
Kitchen
- Built-In Oven
- Electric Oven
- Built-In Range
- Dishwasher
Bedrooms and Bathrooms
- 3 Bedrooms
Outdoor Features
- Covered Patio or Porch
- Rain Gutters
Schools
- Northern Hills Elementary School
- Sequoyah Middle School
- North High School
Utilities
- Central Heating and Cooling System
- Cable TV Available
Community Details
- Association fees include maintenance common areas
- Mandatory home owners association
Listing and Financial Details
- Legal Lot and Block 20 / 4
Map
Home Values in the Area
Average Home Value in this Area
Tax History
| Year | Tax Paid | Tax Assessment Tax Assessment Total Assessment is a certain percentage of the fair market value that is determined by local assessors to be the total taxable value of land and additions on the property. | Land | Improvement |
|---|---|---|---|---|
| 2024 | $2,445 | $25,184 | $5,891 | $19,293 |
| 2023 | $2,445 | $24,451 | $6,230 | $18,221 |
| 2022 | $2,379 | $23,738 | $7,276 | $16,462 |
| 2021 | $2,296 | $23,047 | $8,122 | $14,925 |
| 2020 | $2,253 | $22,376 | $8,444 | $13,932 |
| 2019 | $2,195 | $21,725 | $6,347 | $15,378 |
| 2018 | $2,191 | $21,560 | $0 | $0 |
| 2017 | $1,645 | $16,514 | $4,776 | $11,738 |
| 2016 | $1,642 | $16,514 | $4,812 | $11,702 |
| 2015 | $1,640 | $16,514 | $4,561 | $11,953 |
| 2014 | $1,638 | $16,514 | $4,807 | $11,707 |
Property History
| Date | Event | Price | List to Sale | Price per Sq Ft | Prior Sale |
|---|---|---|---|---|---|
| 11/06/2025 11/06/25 | Price Changed | $430,000 | -1.1% | $169 / Sq Ft | |
| 10/02/2025 10/02/25 | For Sale | $435,000 | +141.7% | $171 / Sq Ft | |
| 11/17/2017 11/17/17 | Sold | $180,000 | -1.1% | $84 / Sq Ft | View Prior Sale |
| 10/18/2017 10/18/17 | Pending | -- | -- | -- | |
| 10/12/2017 10/12/17 | For Sale | $182,000 | -- | $85 / Sq Ft |
Purchase History
| Date | Type | Sale Price | Title Company |
|---|---|---|---|
| Personal Reps Deed | $180,000 | None Available |
Mortgage History
| Date | Status | Loan Amount | Loan Type |
|---|---|---|---|
| Open | $171,000 | New Conventional |
Source: MLSOK
MLS Number: 1194108
APN: 182191840
- 1806 Sandpiper Dr
- 1204 Brookhaven Dr
- 2113 N Mistletoe Ln
- 1812 Rolling Creek Rd
- 1016 Olde Bridge Rd
- 1504 Canary Place
- 1601 N Mistletoe Ln
- 2501 Valley Brook Dr
- 1801 Faircloud Dr
- 1249 Chelham Ln
- 2401 Brookdale Ave
- 809 Timber Ridge Rd
- 2301 Brookside Ave
- 1300 Eagle Dr
- 709 Timber Ridge Dr
- 6017 Royal Abbey Ct
- 2521 Rd
- 2521 Valley View Tract 1 Rd
- 1010 Crown Dr
- 611 Sunny Brook Dr
- 925 Crown Dr
- 2700 Pacifica Ln
- 1012 Chartrand Ave
- 1015 Chowning
- 1010 Kennedy Ave
- 405 Partridge Ln
- 2709 Berkley Dr
- 412 McDonald Dr
- 528 N Baumann Ave
- 1820 Three Stars Rd
- 2013 Three Stars Rd
- 428 Sundance Ln
- 1600 Kickingbird Rd
- 1200 E Ayers St
- 417 Chartrand Ave Unit C
- 1300 E Ayers St
- 4716 Moulin Rd
- 1900 Kickingbird Rd
- 2500 Thomas Dr
- 1015 E Hurd St
