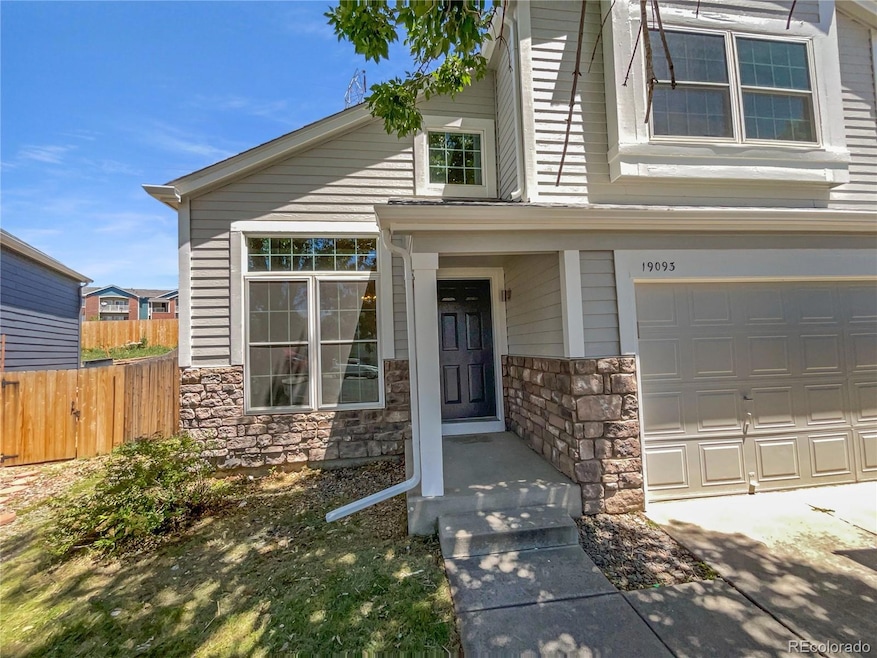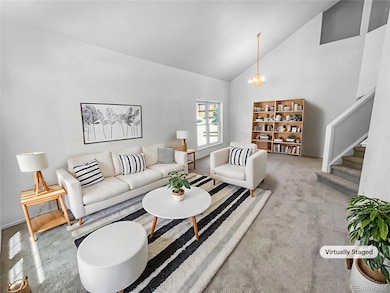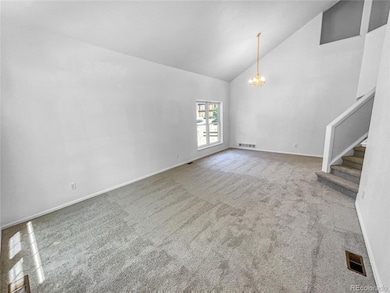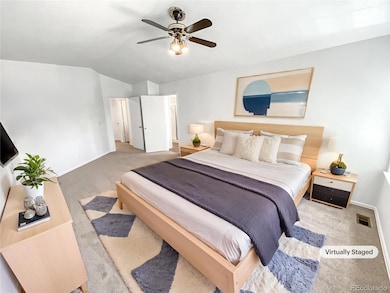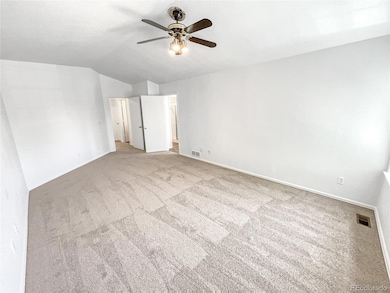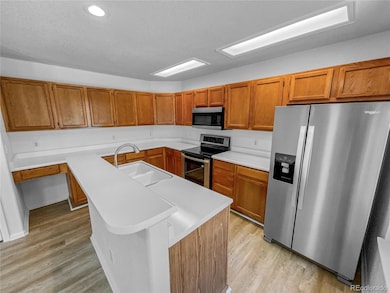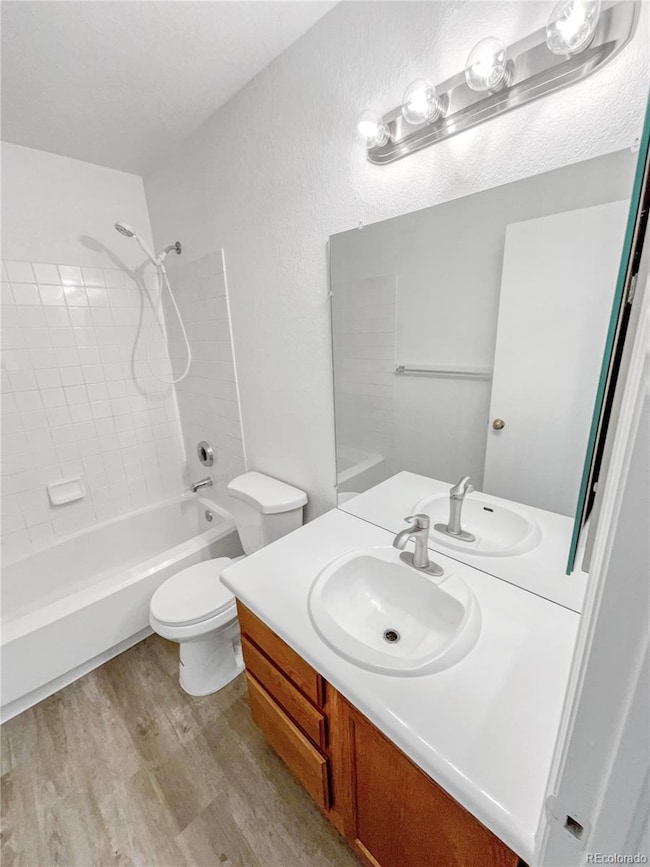19093 E Linvale Place Aurora, CO 80013
Seven Hills NeighborhoodEstimated payment $2,830/month
Highlights
- 1 Fireplace
- No HOA
- Living Room
- Smoky Hill High School Rated A-
- 2 Car Attached Garage
- Kitchen Island
About This Home
Seller may consider buyer concessions if made in an offer. Welcome to this beautifully maintained property, boasting a cozy fireplace that adds a touch of warmth to the living area. The neutral color paint scheme gives the home a modern and sophisticated feel. The primary bathroom is a haven of relaxation with a separate tub and shower, complemented by double sinks. The primary bedroom features a spacious walk-in closet. The kitchen is a chef's dream with all stainless steel appliances and. The home has been recently updated with fresh interior and exterior paint. The fenced-in backyard provides privacy for outdoor activities. This property is a must-see for those seeking a stylish and comfortable home.Included 100-Day Home Warranty with buyer activation.
Listing Agent
Opendoor Brokerage LLC Brokerage Email: lisa@opendoor.com,888-352-7075 License #100098173 Listed on: 07/07/2025

Co-Listing Agent
Opendoor Brokerage LLC Brokerage Email: lisa@opendoor.com,888-352-7075 License #100084881
Home Details
Home Type
- Single Family
Est. Annual Taxes
- $2,851
Year Built
- Built in 1992
Lot Details
- 5,358 Sq Ft Lot
- Level Lot
Parking
- 2 Car Attached Garage
Home Design
- Brick Exterior Construction
- Composition Roof
- Vinyl Siding
Interior Spaces
- 2-Story Property
- 1 Fireplace
- Living Room
- Carpet
- Unfinished Basement
Kitchen
- Microwave
- Kitchen Island
Bedrooms and Bathrooms
- 4 Bedrooms
Schools
- Arrowhead Elementary School
- Horizon Middle School
- Smoky Hill High School
Utilities
- Forced Air Heating and Cooling System
- Heating System Uses Natural Gas
Community Details
- No Home Owners Association
- Seven Hills Sub 11Th Flg Subdivision
Listing and Financial Details
- Exclusions: Alarm and Kwikset lock do not convey.
- Property held in a trust
- Assessor Parcel Number 032887575
Map
Home Values in the Area
Average Home Value in this Area
Tax History
| Year | Tax Paid | Tax Assessment Tax Assessment Total Assessment is a certain percentage of the fair market value that is determined by local assessors to be the total taxable value of land and additions on the property. | Land | Improvement |
|---|---|---|---|---|
| 2024 | $2,514 | $36,341 | -- | -- |
| 2023 | $2,514 | $36,341 | $0 | $0 |
| 2022 | $2,070 | $28,585 | $0 | $0 |
| 2021 | $2,083 | $28,585 | $0 | $0 |
| 2020 | $1,876 | $26,126 | $0 | $0 |
| 2019 | $1,810 | $26,126 | $0 | $0 |
| 2018 | $1,698 | $23,033 | $0 | $0 |
| 2017 | $1,674 | $23,033 | $0 | $0 |
| 2016 | $1,564 | $20,179 | $0 | $0 |
| 2015 | $1,488 | $20,179 | $0 | $0 |
| 2014 | $1,223 | $14,694 | $0 | $0 |
| 2013 | -- | $16,540 | $0 | $0 |
Property History
| Date | Event | Price | List to Sale | Price per Sq Ft |
|---|---|---|---|---|
| 09/12/2025 09/12/25 | Pending | -- | -- | -- |
| 09/11/2025 09/11/25 | Price Changed | $489,000 | -0.8% | $230 / Sq Ft |
| 08/28/2025 08/28/25 | Price Changed | $493,000 | -2.4% | $232 / Sq Ft |
| 08/14/2025 08/14/25 | Price Changed | $505,000 | -1.2% | $237 / Sq Ft |
| 07/24/2025 07/24/25 | Price Changed | $511,000 | -0.8% | $240 / Sq Ft |
| 07/07/2025 07/07/25 | For Sale | $515,000 | -- | $242 / Sq Ft |
Purchase History
| Date | Type | Sale Price | Title Company |
|---|---|---|---|
| Warranty Deed | $439,100 | Os National | |
| Warranty Deed | $439,100 | Os National | |
| Interfamily Deed Transfer | -- | Amrock Inc | |
| Warranty Deed | $240,000 | None Available | |
| Special Warranty Deed | $187,900 | Cat | |
| Quit Claim Deed | -- | None Available | |
| Trustee Deed | -- | None Available | |
| Warranty Deed | $225,000 | Fa | |
| Deed | -- | -- | |
| Deed | -- | -- |
Mortgage History
| Date | Status | Loan Amount | Loan Type |
|---|---|---|---|
| Previous Owner | $240,000 | New Conventional | |
| Previous Owner | $235,653 | FHA | |
| Previous Owner | $184,065 | FHA | |
| Previous Owner | $213,750 | Purchase Money Mortgage |
Source: REcolorado®
MLS Number: 8423019
APN: 1975-34-2-23-032
- 2792 S Ceylon St
- 2758 S Cathay Ct
- 2780 S Cathay Ct
- 19193 E Amherst Dr
- 2786 S Cathay Way
- 2705 S Danube Way Unit 307
- 19377 E Brown Dr
- 18897 E Linvale Place
- 19543 E Amherst Dr
- 2631 S Flanders Ct
- 2792 S Bahama Ct
- 19583 E Linvale Dr
- 18931 E Brunswick Place
- 19688 E Lasalle Dr
- 2604 S Dunkirk Ct
- 2843 S Bahama St
- 2541 S Bahama Cir Unit F
- 2542 S Bahama Cir Unit D
- 2840 S Fundy St
- 18668 E Vassar Dr
