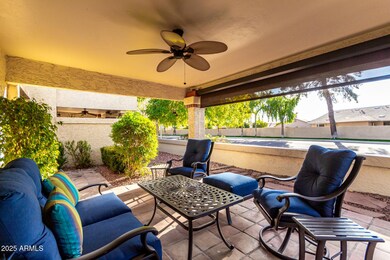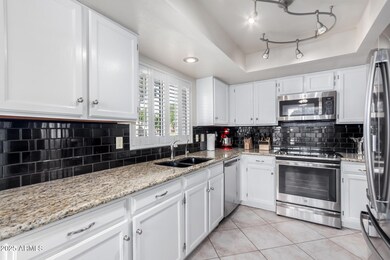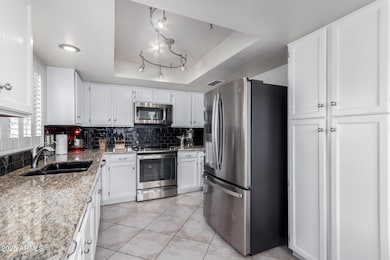
19098 N 97th Ln Unit 62 Peoria, AZ 85382
Highlights
- Golf Course Community
- Fitness Center
- Corner Lot
- Apache Elementary School Rated A-
- End Unit
- Heated Community Pool
About This Home
As of March 2025Very special one-story patio home with exceptional views and garden ambiance. This patio home neighborhood is one of the most manicured and 'green' in all of the West Valley. Stand at your kitchen sink and look at the community garden. Both baths have been completed renovated and updated. Kitchen has also been modernized with white cabinets, quartz countertops, elegant tile backsplash and new GE stainless appliances purchased in 2021. Refrigerator, washer and dryer to stay. Shutters on all windows. New tile roof in 2024, Trane AC in 2016. Replaced RO, soft water system and hot water heater. Exterior patios have gorgeous saltillo tiles, and the back patio is ideal for warm winter sun. Remote sun screen on patio new in 2021. Heated neighborhood pool is steps away.
Property Details
Home Type
- Multi-Family
Est. Annual Taxes
- $1,281
Year Built
- Built in 1983
Lot Details
- 163 Sq Ft Lot
- End Unit
- Desert faces the back of the property
- Partially Fenced Property
- Block Wall Fence
- Corner Lot
- Sprinklers on Timer
- Grass Covered Lot
HOA Fees
Parking
- 1 Car Garage
- Garage Door Opener
Home Design
- Patio Home
- Property Attached
- Wood Frame Construction
- Tile Roof
- Built-Up Roof
- Stucco
Interior Spaces
- 1,348 Sq Ft Home
- 1-Story Property
- Ceiling Fan
- Mechanical Sun Shade
- Solar Screens
Kitchen
- Eat-In Kitchen
- Electric Cooktop
- Built-In Microwave
Flooring
- Carpet
- Tile
Bedrooms and Bathrooms
- 2 Bedrooms
- 2 Bathrooms
- Dual Vanity Sinks in Primary Bathroom
Schools
- Adult Elementary And Middle School
- Adult High School
Utilities
- Central Air
- Heating Available
- Water Purifier
- Cable TV Available
Additional Features
- No Interior Steps
- Covered patio or porch
Listing and Financial Details
- Tax Lot 62
- Assessor Parcel Number 200-32-286
Community Details
Overview
- Association fees include roof repair, insurance, pest control, ground maintenance, front yard maint, roof replacement, maintenance exterior
- Edgewater Park Association, Phone Number (623) 977-3860
- Westbrook Village Association, Phone Number (624) 561-0099
- Association Phone (624) 561-0099
- Built by UDC
- Edgewater Park At Westbrook Village Subdivision
Recreation
- Golf Course Community
- Tennis Courts
- Fitness Center
- Heated Community Pool
- Community Spa
Ownership History
Purchase Details
Home Financials for this Owner
Home Financials are based on the most recent Mortgage that was taken out on this home.Purchase Details
Purchase Details
Home Financials for this Owner
Home Financials are based on the most recent Mortgage that was taken out on this home.Purchase Details
Home Financials for this Owner
Home Financials are based on the most recent Mortgage that was taken out on this home.Purchase Details
Purchase Details
Home Financials for this Owner
Home Financials are based on the most recent Mortgage that was taken out on this home.Purchase Details
Home Financials for this Owner
Home Financials are based on the most recent Mortgage that was taken out on this home.Similar Homes in Peoria, AZ
Home Values in the Area
Average Home Value in this Area
Purchase History
| Date | Type | Sale Price | Title Company |
|---|---|---|---|
| Warranty Deed | $344,500 | American Title Service Agency | |
| Warranty Deed | -- | -- | |
| Warranty Deed | $252,400 | Az Title Agency | |
| Warranty Deed | $218,000 | Title Alliance Professionals | |
| Interfamily Deed Transfer | -- | None Available | |
| Warranty Deed | $130,000 | Fidelity National Title Agen | |
| Warranty Deed | $184,000 | Capital Title Agency Inc |
Mortgage History
| Date | Status | Loan Amount | Loan Type |
|---|---|---|---|
| Previous Owner | $202,720 | New Conventional | |
| Previous Owner | $152,000 | New Conventional | |
| Previous Owner | $123,500 | New Conventional | |
| Previous Owner | $121,300 | New Conventional | |
| Previous Owner | $134,000 | New Conventional |
Property History
| Date | Event | Price | Change | Sq Ft Price |
|---|---|---|---|---|
| 03/24/2025 03/24/25 | Sold | $344,500 | -1.5% | $256 / Sq Ft |
| 02/17/2025 02/17/25 | Price Changed | $349,900 | -1.2% | $260 / Sq Ft |
| 02/03/2025 02/03/25 | Price Changed | $354,000 | -1.4% | $263 / Sq Ft |
| 01/10/2025 01/10/25 | For Sale | $359,000 | +41.7% | $266 / Sq Ft |
| 01/11/2021 01/11/21 | Sold | $253,400 | -0.8% | $188 / Sq Ft |
| 11/20/2020 11/20/20 | Price Changed | $255,500 | -3.9% | $190 / Sq Ft |
| 11/02/2020 11/02/20 | For Sale | $265,900 | +22.0% | $197 / Sq Ft |
| 12/18/2019 12/18/19 | Sold | $218,000 | -4.8% | $162 / Sq Ft |
| 11/24/2019 11/24/19 | Pending | -- | -- | -- |
| 10/02/2019 10/02/19 | For Sale | $229,000 | +76.2% | $170 / Sq Ft |
| 04/30/2012 04/30/12 | Sold | $130,000 | -3.0% | $96 / Sq Ft |
| 03/20/2012 03/20/12 | For Sale | $134,000 | 0.0% | $99 / Sq Ft |
| 03/19/2012 03/19/12 | Pending | -- | -- | -- |
| 02/16/2012 02/16/12 | For Sale | $134,000 | -- | $99 / Sq Ft |
Tax History Compared to Growth
Tax History
| Year | Tax Paid | Tax Assessment Tax Assessment Total Assessment is a certain percentage of the fair market value that is determined by local assessors to be the total taxable value of land and additions on the property. | Land | Improvement |
|---|---|---|---|---|
| 2025 | $1,281 | $17,788 | -- | -- |
| 2024 | $1,364 | $16,941 | -- | -- |
| 2023 | $1,364 | $24,180 | $4,830 | $19,350 |
| 2022 | $1,336 | $20,480 | $4,090 | $16,390 |
| 2021 | $1,430 | $20,170 | $4,030 | $16,140 |
| 2020 | $1,685 | $18,400 | $3,680 | $14,720 |
| 2019 | $1,634 | $15,320 | $3,060 | $12,260 |
| 2018 | $1,585 | $15,180 | $3,030 | $12,150 |
| 2017 | $1,581 | $13,610 | $2,720 | $10,890 |
| 2016 | $1,562 | $13,080 | $2,610 | $10,470 |
| 2015 | $1,454 | $11,860 | $2,370 | $9,490 |
Agents Affiliated with this Home
-
H
Seller's Agent in 2025
Heidi Reiter
HomeSmart
(623) 202-6101
46 Total Sales
-

Buyer's Agent in 2025
Mike Foulds
Foulds Real Estate Enterprises
(602) 316-9220
21 Total Sales
-

Seller's Agent in 2021
Jay Loisel
Orchard Brokerage
(480) 998-0110
17 Total Sales
-

Buyer's Agent in 2021
Monica Alvarez
My Home Group
(623) 203-8164
7 Total Sales
-

Seller's Agent in 2019
Barb Henderson
RE/MAX
29 Total Sales
-
M
Seller's Agent in 2012
MaryLue Sipila
DeLex Realty
Map
Source: Arizona Regional Multiple Listing Service (ARMLS)
MLS Number: 6803262
APN: 200-32-286
- 18903 N 97th Ln
- 9734 W Kerry Ln Unit 14
- 9824 W Taro Ln Unit 100
- 19120 N 98th Ln Unit 112
- 9645 W Kimberly Way
- 9839 W Utopia Rd
- 9802 W Rockwood Dr
- 9623 W Wescott Dr
- 9622 W Taro Ln
- 19222 N Palo Verde Dr
- 9703 W Mcrae Way
- 18822 N Palo Verde Dr
- 9733 W Mcrae Way
- 9807 W Mcrae Way
- 9813 W Mcrae Way
- 19417 N Palo Verde Dr
- 19025 N 96th Ave
- 19215 N Concho Cir
- 19037 N Concho Cir
- 18415 N 96th Dr Unit 53






