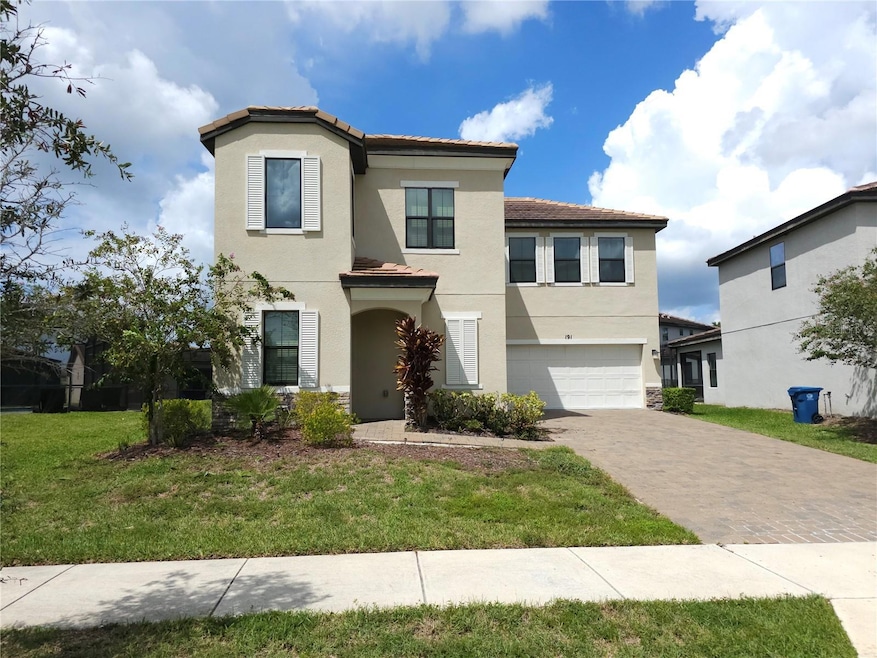191 Aidan's Landing Haines City, FL 33844
Estimated payment $2,927/month
Highlights
- Screened Pool
- Pond View
- Furnished
- Dundee Elementary Academy Rated 9+
- Open Floorplan
- Great Room
About This Home
PRICED TO SELL! Welcome to your Spanish-style escape in the heart of Florida, FULLY FURNISHED and ready to impress! Whether you're looking for a lucrative SHORT-TERM RENTAL investment or your personal slice of paradise, this turnkey retreat has it all. Chef-inspired kitchen with modern appliances, sleek finishes, and an open layout. The upstairs lounge provides a cozy retreat for relaxing or entertaining. Enjoy a private SCREENED-IN POOL and PATIO, perfect for sunny Florida days or hosting friends and family. A convenient half bath on the first floor offers easy access for poolside guests. Located in the sought-after Balmoral Estates, residents enjoy access to a resort-style WATER PARK and POOL, BAR & GRILL, FITNESS CENTER, and a TURF SOCCER/FOOTBALL STADIUM, all just steps from the clubhouse. Just 35 minutes from Disney World, this home offers incredible proximity to world-class entertainment and attractions. HOA fees include lawn care, pest control, cable TV, internet, local phone, and all community amenities, making this a hassle-free investment or vacation home. Don’t miss this opportunity to own a piece of Florida paradise. Schedule your private showing today!
Listing Agent
DALTON WADE INC Brokerage Phone: 888-668-8283 License #3396295 Listed on: 05/24/2025

Home Details
Home Type
- Single Family
Est. Annual Taxes
- $5,916
Year Built
- Built in 2019
Lot Details
- 5,920 Sq Ft Lot
- Southwest Facing Home
- Irrigation Equipment
HOA Fees
- $570 Monthly HOA Fees
Parking
- 2 Car Attached Garage
- 2 Carport Spaces
Home Design
- Entry on the 2nd floor
- Slab Foundation
- Frame Construction
- Tile Roof
- Block Exterior
- Stucco
Interior Spaces
- 2,010 Sq Ft Home
- 2-Story Property
- Open Floorplan
- Furnished
- Sliding Doors
- Great Room
- Pond Views
Kitchen
- Range
- Microwave
- Dishwasher
Flooring
- Carpet
- Ceramic Tile
Bedrooms and Bathrooms
- 3 Bedrooms
- Primary Bedroom Upstairs
Laundry
- Laundry closet
- Dryer
- Washer
Pool
- Screened Pool
- In Ground Pool
- Fence Around Pool
- Child Gate Fence
Utilities
- Central Air
- Heating Available
- Underground Utilities
- Electric Water Heater
- Cable TV Available
Community Details
- Benjamin Quijano Association, Phone Number (407) 705-2190
- Visit Association Website
- Balmoral Estates Subdivision
Listing and Financial Details
- Visit Down Payment Resource Website
- Tax Lot 42
- Assessor Parcel Number 27-27-32-804507-000420
Map
Home Values in the Area
Average Home Value in this Area
Tax History
| Year | Tax Paid | Tax Assessment Tax Assessment Total Assessment is a certain percentage of the fair market value that is determined by local assessors to be the total taxable value of land and additions on the property. | Land | Improvement |
|---|---|---|---|---|
| 2025 | $5,916 | $273,154 | $90,000 | $183,154 |
| 2024 | $6,352 | $276,344 | $90,000 | $186,344 |
| 2023 | $6,352 | $296,127 | $88,000 | $208,127 |
| 2022 | $6,041 | $275,189 | $74,000 | $201,189 |
| 2021 | $7,520 | $340,432 | $66,000 | $274,432 |
| 2020 | $6,953 | $323,376 | $63,000 | $260,376 |
| 2018 | $1,525 | $60,000 | $60,000 | $0 |
| 2017 | $1,171 | $55,000 | $0 | $0 |
| 2016 | $79 | $3,668 | $0 | $0 |
Property History
| Date | Event | Price | Change | Sq Ft Price |
|---|---|---|---|---|
| 05/24/2025 05/24/25 | For Sale | $349,900 | -- | $174 / Sq Ft |
Purchase History
| Date | Type | Sale Price | Title Company |
|---|---|---|---|
| Warranty Deed | $364,400 | Stewart Title Company |
Mortgage History
| Date | Status | Loan Amount | Loan Type |
|---|---|---|---|
| Open | $236,860 | Adjustable Rate Mortgage/ARM |
Source: Stellar MLS
MLS Number: S5127537
APN: 27-27-32-804507-000420
- 194 Aidan's Landing
- 196 Aidan's Landing
- 169 Claffey Ct
- 185 Brooke's Place
- 209 Aidan's Landing
- 156 Kenny Blvd
- 213 Aidan's Landing
- 121 Kenny Blvd
- 119 Kenny Blvd
- 109 Kenny Blvd
- 199 MacAulays Cove
- 415 Renee Dr
- 207 MacAulay's Cove
- 352 W Graham Park Dr
- 124 Palm Place
- 233 MacAulay's Cove
- 4569 U S Highway 17-92 W
- 112 E Graham Park Dr
- 226 MacAulay's Cove
- 125 E Graham Park Dr
- 109 Hickory Dr
- 1138 Foreshore Ln
- 1502 Wax Myrtle Way
- 35 N 6th St Unit 8
- 323 Weatherby Place
- 110 Winchester Ln
- 136 Tray Cir
- 981 Chanler Dr
- 507 N 6th St
- 515 N 7th St
- 1052 Kobuk St
- 801 N 4th St
- 4613 Bernard Blvd
- 5244 Maddie Dr
- 907 Center Ave Unit 3
- 4014 Alissa Ln
- 895 Blue Creek Dr
- 453 Sweetwater Way
- 4751 Bernard Blvd
- 1234 Chester Ave






