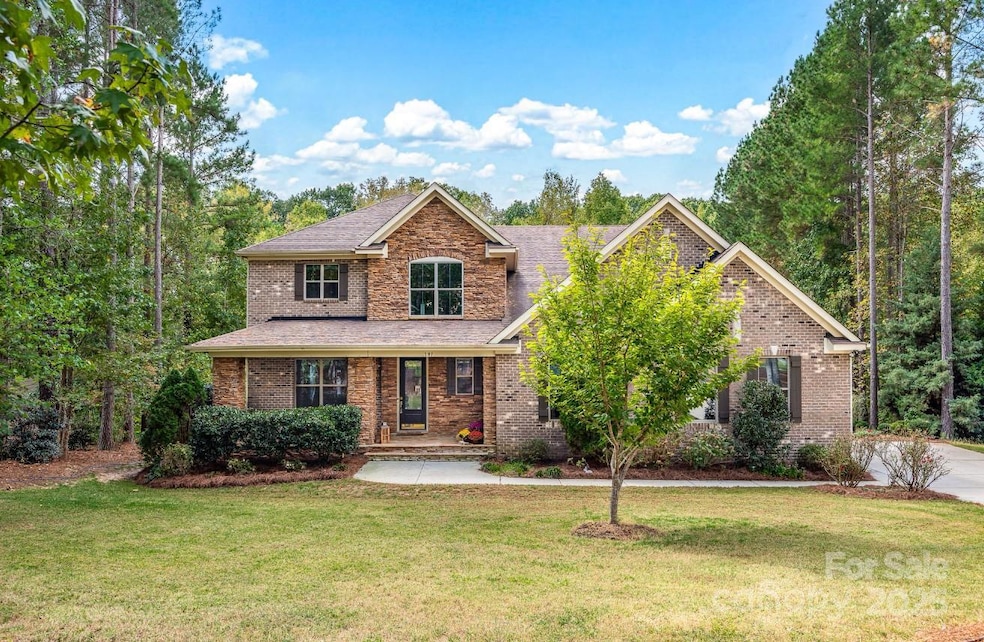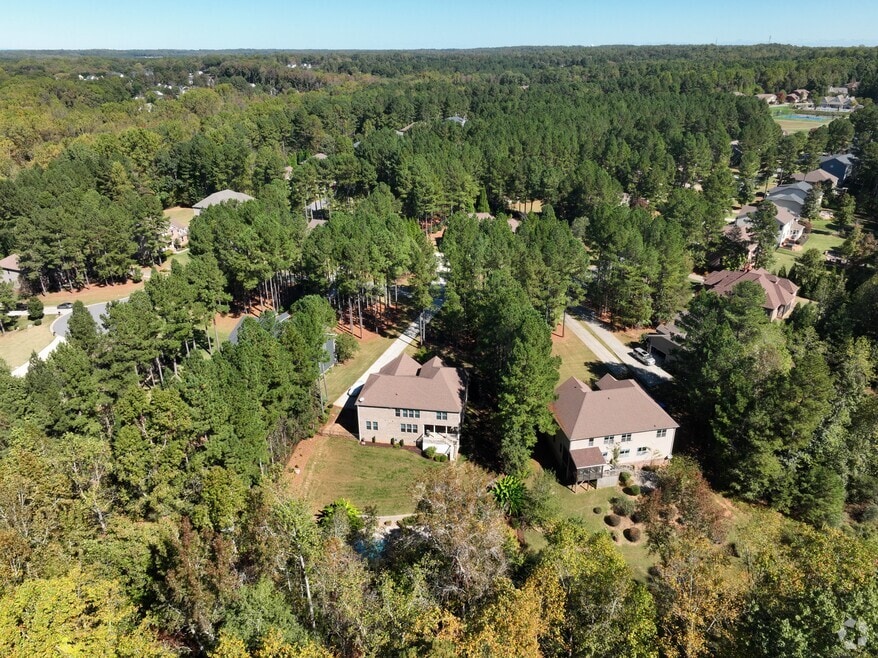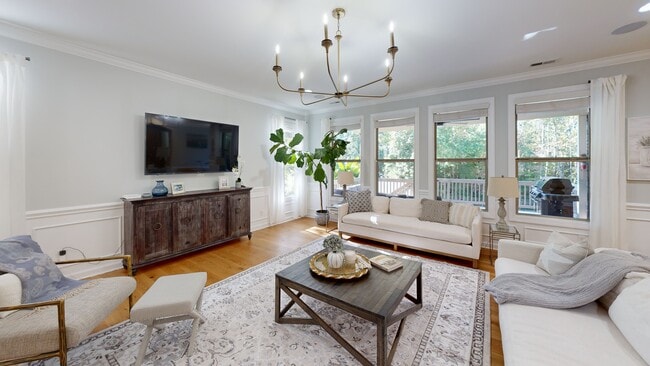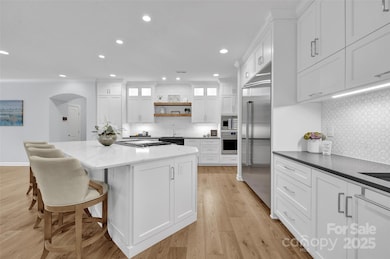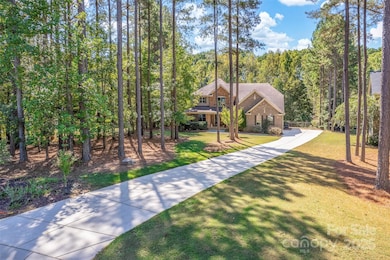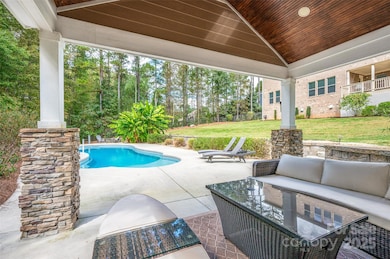
191 Belfry Loop Mooresville, NC 28117
Estimated payment $6,812/month
Highlights
- Hot Property
- Heated In Ground Pool
- 1.2 Acre Lot
- Lakeshore Elementary School Rated A-
- Sub-Zero Refrigerator
- Open Floorplan
About This Home
Experience refined elegance and effortless living in this stunning full-brick home accented with timeless stonework, beautifully situated on a 1.2-acre resort-inspired lot with salt water pool! From the welcoming covered porch to the manicured landscaping, every space reflects thoughtful design and sophistication. Inside, rich hardwood floors lead to a showstopping chef’s kitchen featuring crisp white cabinetry, quartz countertops, a Wolf range, Sub-Zero refrigerator and freezer, and an oversized island perfect for entertaining! The main level offers a guest suite or home office with a full bath and nearby laundry, plus a custom drop zone off the garage for everyday convenience. Upstairs, the spacious primary retreat boasts a spa-like bath with soaking tub, oversized tile shower, and dual vanities. A versatile loft with built-ins, three additional bedrooms, two full baths, and a second laundry complete the upper level. Outdoors, a heated saltwater pool anchors the lush, landscaped backyard surrounded by mature trees and vibrant seasonal plantings—creating a private oasis for year-round enjoyment. The covered pool house with outdoor shower and shaded lounge area offers the perfect spot for al fresco dining or quiet relaxation, while the firepit patio invites evenings under the stars. Located in a sought-after community of Bells Crossing with a neighborhood pool, clubhouse, and tennis courts, this home perfectly blends elegance, comfort, and lifestyle—just minutes from Stumpy Creek Lake Access and Lake Norman State Park!
Listing Agent
Keller Williams Unified Brokerage Email: elizabethdavis@kw.com License #179636 Listed on: 10/10/2025

Home Details
Home Type
- Single Family
Year Built
- Built in 2014
Lot Details
- 1.2 Acre Lot
- Lot Dimensions are 34x379x222x396
- Back Yard Fenced
- Irrigation
- Property is zoned RA
HOA Fees
- $125 Monthly HOA Fees
Parking
- 2 Car Attached Garage
- Driveway
Home Design
- Architectural Shingle Roof
- Stone Siding
- Four Sided Brick Exterior Elevation
Interior Spaces
- 2-Story Property
- Open Floorplan
- See Through Fireplace
- Gas Log Fireplace
- Mud Room
- Entrance Foyer
- Great Room with Fireplace
- Crawl Space
- Pull Down Stairs to Attic
- Carbon Monoxide Detectors
Kitchen
- Walk-In Pantry
- Built-In Oven
- Gas Range
- Down Draft Cooktop
- Microwave
- Sub-Zero Refrigerator
- Freezer
- Dishwasher
- Wolf Appliances
- Kitchen Island
Flooring
- Wood
- Carpet
- Tile
Bedrooms and Bathrooms
- Walk-In Closet
- Soaking Tub
Laundry
- Laundry Room
- Laundry on upper level
Pool
- Heated In Ground Pool
- Saltwater Pool
- Fence Around Pool
- Outdoor Shower
Outdoor Features
- Deck
- Covered Patio or Porch
- Fire Pit
Schools
- Lakeshore Elementary And Middle School
- Lake Norman High School
Utilities
- Forced Air Heating and Cooling System
- Vented Exhaust Fan
- Heating System Uses Natural Gas
- Community Well
- Gas Water Heater
- Septic Tank
- Cable TV Available
Listing and Financial Details
- Assessor Parcel Number 4639-73-6752.000
Community Details
Overview
- Kuester Management Association, Phone Number (803) 802-0004
- Bells Crossing Subdivision
- Mandatory home owners association
Recreation
- Tennis Courts
- Recreation Facilities
- Community Playground
- Community Pool
Additional Features
- Clubhouse
- Card or Code Access
3D Interior and Exterior Tours
Floorplans
Map
Home Values in the Area
Average Home Value in this Area
Tax History
| Year | Tax Paid | Tax Assessment Tax Assessment Total Assessment is a certain percentage of the fair market value that is determined by local assessors to be the total taxable value of land and additions on the property. | Land | Improvement |
|---|---|---|---|---|
| 2025 | $5,262 | $866,940 | $148,500 | $718,440 |
| 2024 | $5,262 | $866,940 | $148,500 | $718,440 |
| 2023 | $5,262 | $866,940 | $148,500 | $718,440 |
| 2022 | $3,782 | $583,890 | $82,500 | $501,390 |
| 2021 | $3,720 | $583,890 | $82,500 | $501,390 |
| 2020 | $3,663 | $574,770 | $82,500 | $492,270 |
| 2019 | $3,230 | $526,770 | $82,500 | $444,270 |
| 2018 | $3,170 | $521,810 | $60,500 | $461,310 |
| 2017 | $3,170 | $521,810 | $60,500 | $461,310 |
| 2016 | $2,900 | $476,650 | $60,500 | $416,150 |
| 2015 | $2,900 | $476,650 | $60,500 | $416,150 |
| 2014 | $514 | $93,500 | $93,500 | $0 |
Property History
| Date | Event | Price | List to Sale | Price per Sq Ft |
|---|---|---|---|---|
| 11/10/2025 11/10/25 | Price Changed | $1,195,000 | -6.3% | $248 / Sq Ft |
| 10/10/2025 10/10/25 | For Sale | $1,275,000 | -- | $265 / Sq Ft |
Purchase History
| Date | Type | Sale Price | Title Company |
|---|---|---|---|
| Warranty Deed | $525,000 | Attorney | |
| Deed | -- | None Available |
Mortgage History
| Date | Status | Loan Amount | Loan Type |
|---|---|---|---|
| Open | $350,000 | New Conventional |
About the Listing Agent

Elizabeth Davis is a seasoned REALTOR® licensed in both North Carolina and South Carolina, with over 26 years of experience representing buyers and sellers throughout Mooresville, Cornelius, Huntersville, Denver, Troutman, Sherrills Ford, and the surrounding Lake Norman communities. She specializes in high-end residential and waterfront real estate, while also guiding first-time buyers, downsizers, and 55+ clients with the same level of care and expertise she provides to her luxury
Elizabeth's Other Listings
Source: Canopy MLS (Canopy Realtor® Association)
MLS Number: 4309529
APN: 4639-73-6752.000
- 116 Whispering Cove Ct
- 214 Wildwood Cove Dr
- 129 Sleepy Cove Trail Unit 5
- 255 Honeysuckle Creek Loop
- 146 Orchard Farm Ln Unit 15
- 329 Stumpy Creek Rd
- 336 Kenway Loop
- 552 Fern Hill Rd
- 172 Tennessee Cir
- 143 Rolling Meadows Dr
- 996 Cornelius Rd
- 516 Fern Hill Rd
- 445 Fern Hill Rd
- 510 Fern Hill Rd Unit 15
- 160 Overcreek Rd
- Fontana Plan at Rolling Meadows
- Pinehurst II Plan at Rolling Meadows
- Roanoke Plan at Rolling Meadows
- Davidson Plan at Rolling Meadows
- Avenel II Plan at Rolling Meadows
- 127 Neill Estate Ln
- 144 Cherry Birch St
- 106 Neill Estate Ln
- 123 Mills Valley Dr
- 160 Cherry Birch St
- 184 Cherry Birch St
- 196 Longleaf Dr
- 155 Hamptons Cove Rd
- 125 Broadview Cir
- 124 Sisters Cove Ct
- 136 Preston Rd
- 787 Morrison Farm Rd
- 122 Rutan Ct
- 709 Normandy Rd
- 103 Queenshall Rd
- 148 Kingshall Rd
- 109 Queenshall Rd
- 115 Queenshall Rd
- 116 Queenshall Rd
- 104 Waypointe Cir
