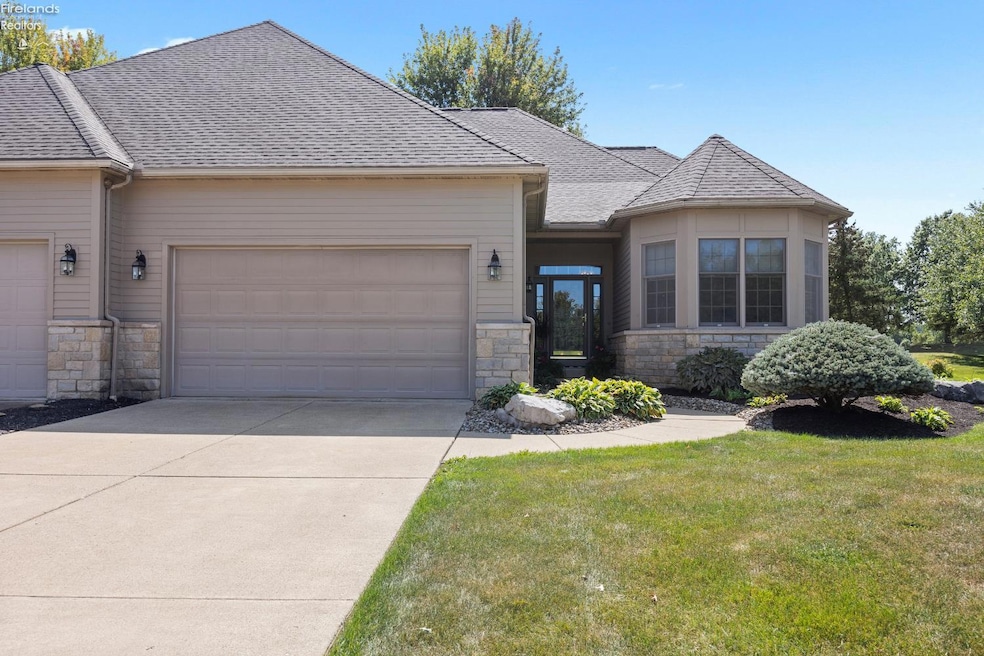191 Briarcrest Dr Norwalk, OH 44857
Estimated payment $2,614/month
Highlights
- Main Floor Primary Bedroom
- Living Room
- Entrance Foyer
- 2 Car Attached Garage
- Laundry Room
- Forced Air Heating and Cooling System
About This Home
Enjoy peaceful golf course living in this beautifully updated 3-bedroom, 3-bath condo overlooking the 11th hole of Eagle Creek Golf Course. The immaculate kitchen features stainless steel appliances, granite countertops, ample cabinetry, and modern light fixtures. A spacious open floor plan highlights the gas fireplace and first-floor primary suite with a walk-in closet and massive ensuite bath. Convenient first-floor laundry and a flex room perfect for a bedroom, home office or home gym. Upstairs offers an additional bedroom, full bathroom, a loft, and a large walk-in attic space for storage. Fresh paint enhances the move-in ready appeal. Step outside to the private patio and take in stunning golf course views, perfect for relaxing mornings or evenings. This home combines style, comfort, and location in one exceptional package.
Property Details
Home Type
- Condominium
Est. Annual Taxes
- $3,475
Year Built
- Built in 1999
HOA Fees
- $540 Monthly HOA Fees
Parking
- 2 Car Attached Garage
Home Design
- Asphalt Roof
- Wood Siding
- Stone
Interior Spaces
- 2,673 Sq Ft Home
- 2-Story Property
- Ceiling Fan
- Gas Fireplace
- Entrance Foyer
- Living Room
- Dining Room
- Crawl Space
- Laundry Room
Kitchen
- Range
- Microwave
- Dishwasher
Bedrooms and Bathrooms
- 3 Bedrooms
- Primary Bedroom on Main
- 3 Full Bathrooms
Utilities
- Forced Air Heating and Cooling System
- Heating System Uses Natural Gas
Community Details
- Association fees include electricity, common ground, maintenance structure, snow removal, trash
- Briarcrest Village Subdivision
Listing and Financial Details
- Assessor Parcel Number 030030010395908
Map
Home Values in the Area
Average Home Value in this Area
Tax History
| Year | Tax Paid | Tax Assessment Tax Assessment Total Assessment is a certain percentage of the fair market value that is determined by local assessors to be the total taxable value of land and additions on the property. | Land | Improvement |
|---|---|---|---|---|
| 2024 | $3,475 | $85,600 | $5,020 | $80,580 |
| 2023 | $3,475 | $65,540 | $4,200 | $61,340 |
| 2022 | $2,633 | $65,540 | $4,200 | $61,340 |
| 2021 | $2,283 | $65,540 | $4,200 | $61,340 |
| 2020 | $2,159 | $60,010 | $4,200 | $55,810 |
| 2019 | $2,150 | $60,010 | $4,200 | $55,810 |
| 2018 | $2,113 | $60,010 | $4,200 | $55,810 |
| 2017 | $2,454 | $68,890 | $4,200 | $64,690 |
| 2016 | $2,408 | $68,890 | $4,200 | $64,690 |
| 2015 | $2,408 | $68,890 | $4,200 | $64,690 |
| 2014 | $2,357 | $67,030 | $4,200 | $62,830 |
| 2013 | $2,049 | $67,030 | $4,200 | $62,830 |
Property History
| Date | Event | Price | Change | Sq Ft Price |
|---|---|---|---|---|
| 09/12/2025 09/12/25 | For Sale | $334,900 | -- | $125 / Sq Ft |
Purchase History
| Date | Type | Sale Price | Title Company |
|---|---|---|---|
| Warranty Deed | $111,250 | Chicago Title | |
| Survivorship Deed | $242,000 | -- | |
| Deed | -- | -- |
Mortgage History
| Date | Status | Loan Amount | Loan Type |
|---|---|---|---|
| Previous Owner | $147,500 | Future Advance Clause Open End Mortgage |
Source: Firelands Association of REALTORS®
MLS Number: 20253620
APN: 03-0030-01-039-5908
- 40 Briarcrest Village
- 44 Firelands Blvd
- 2 Executive Village Ct Unit B
- 431 Old State Rd S
- 11 Joel Way
- 15 W Chestnut St
- 40 Norwood Ave
- 21 Maple St
- 34 Pitt St
- 40 W Elm St
- 22 Norwood Ave
- 5 S Garfield St
- 20 Summit St
- 161 W Main St
- 1 Welton Ave
- 157 W Main St
- 85 Woodlawn Ave
- 191 W Main St
- 29 W Seminary St
- 1206 New State Rd
- 408 Old State Rd S
- 120 N Pleasant St
- 41 E Washington St
- 230 Whittlesey Ave Unit 72
- 55 North St
- 230 Stower Ln
- 520 Milan Ave Unit 93
- 975 Monroe St
- 5810 U S 20 Unit 72
- 5810 U S 20 Unit 98
- 5810 U S 20 Unit 111
- 5810 U S 20 Unit 3
- 100 Steeplechase Ave
- 1510 Cleveland Rd E Unit 2
- 2 N Kniffin St
- 8 Senior Dr
- 1196 Walt Lake Trail Unit Lake Point 3 Condos
- 201 Rye Beach Rd
- 122 Overlook Rd Unit ID1061029P
- 1021 West Dr Unit 3







