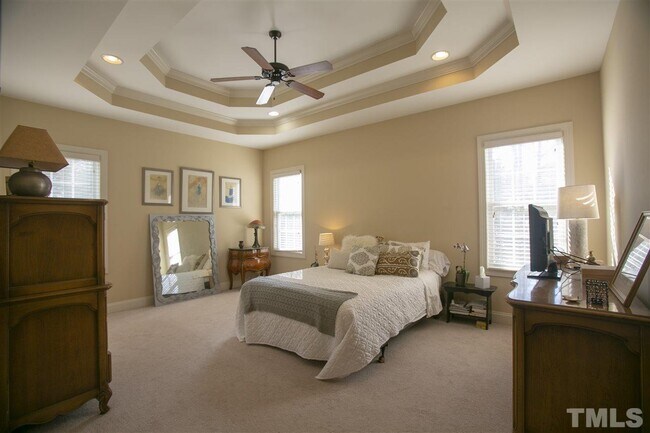191 Bridle Path Pittsboro, NC 27312
About This Home
Highly Coveted Neighborhood! Neighborhood has a Pool and a clubhouse included with the rent! As you enter this magnificent home you are inundated with the bright light coming from the Cathedral ceiling entrance window and the stairs and door windows. This home has 3 generously sized bedrooms. With the Primary Bedroom and laundry room on the first floor. The oversized Primary Bedroom Suite has a large walk-in-closet with built-in-cabinets and drawers
(California Closets Style) and a Primary Spa Bath with separate tub and shower and water closet. Gas log fireplace in the vaulted ceiling great room. Plus an enormous bonus room and a nice sized loft on the second floor. Located on a spectacular neighborhood on a quite Cul-De-Sac. House is Fenced and Pet Friendly! First Floor Primary Bedroom!

Map
- 15 Juniper Ct
- 344 May Farm Rd
- 74 Brookridge Ct
- 66 Toomer Loop Rd
- 0 Nc 87 Hwy Unit 2491586
- 162 Gaines Trail
- 298 E Salisbury St
- 726 Thompson St
- Tbd Versailles Ln
- 25 Juleann Ln
- 41 Cottage Way
- 0 N Carolina 902
- 00 N Carolina 902
- 24 Cynthia Ln
- 507 W Salisbury St
- 000 Alston Chapel Rd
- 501 U S 15
- 90 Mount Zion
- 425 Credle St
- 17 Plenty Ct
- 130 Nooe St
- 25 Creekside Cir
- 565 Old Graham Rd
- 145 Retreat Dr
- 80 Haven Creek Rd
- 125 Beacon Dr
- 96 Buteo Ridge Unit ID1055521P
- 53 Nuthatch
- 125 Brandy Mill
- 215 Harrison Pond Dr
- 288 Stonewall Rd Unit ID1055517P
- 288 Stonewall Rd Unit ID1055516P
- 288 Stonewall Rd Unit ID1055518P
- 72 Brown Bear
- 152 Market Chapel Rd Unit A1
- 152 Market Chapel Rd Unit B1
- 152 Market Chapel Rd Unit A2
- 152 Market Chapel Rd
- 20 Allendale Dr
- 1980 Great Ridge Pkwy






