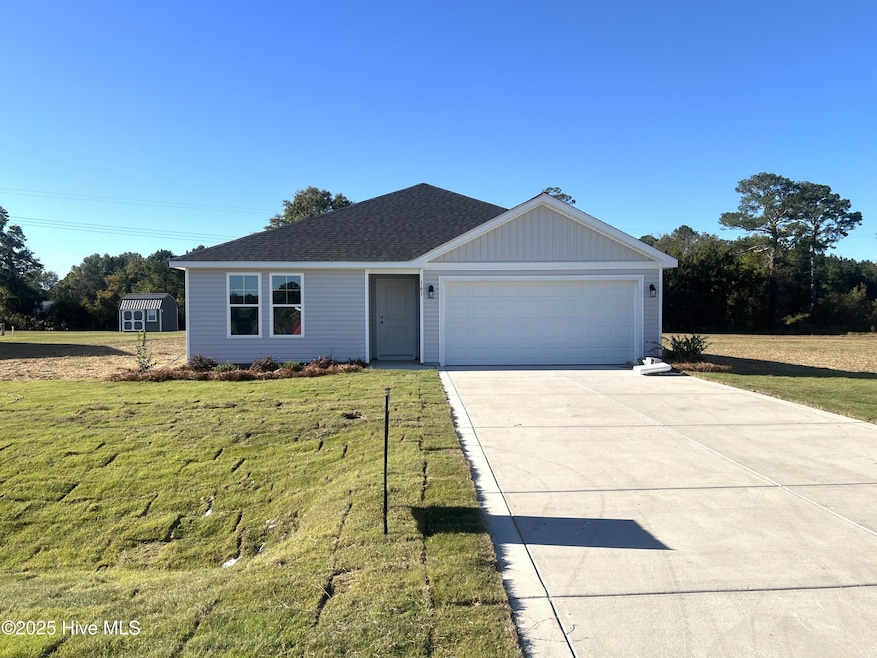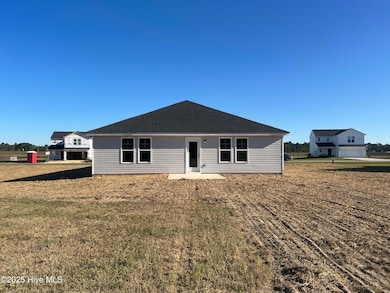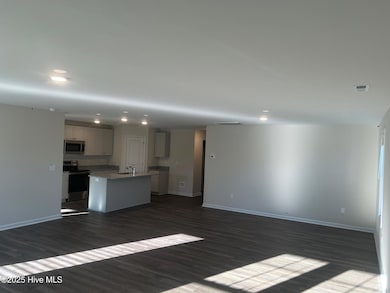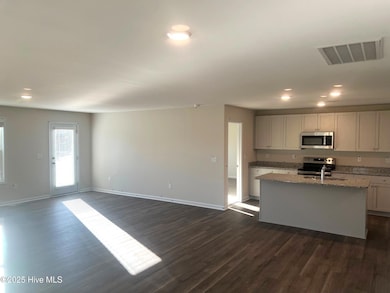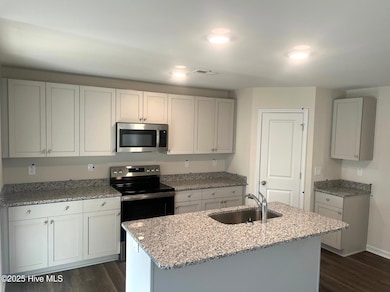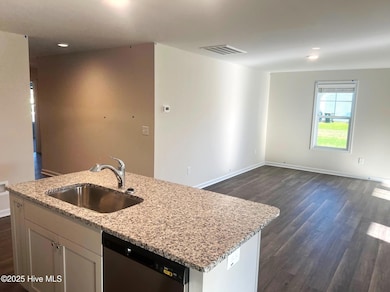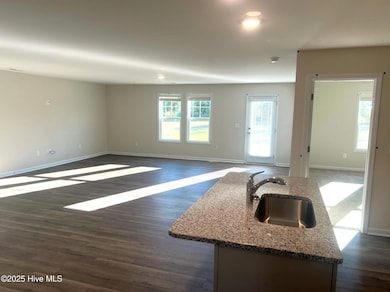191 Buggy Top Ln Autryville, NC 28318
Estimated payment $1,758/month
Highlights
- Mud Room
- 2 Car Attached Garage
- Laundry Room
- No HOA
- Patio
- Kitchen Island
About This Home
** $15,000 BUYER ALLOWANCE **, USE AS YOU CHOOSE when using builder's preferred lender! Welcome to Horseshoe Ridge, a close-knit community where you'll find the Sunset Floor Plan by Ben Stout Construction. This home has everything you need & more! As you step inside from the covered front stoop, a stunning foyer awaits you with two bedrooms & a bathroom that includes a shower/tub combo. Just off to the side, you'll find the mudroom connected to the 2-car garage & laundry room. Continuing through the hallway, you'll be greeted by an open floor plan that includes the kitchen, dining area & living room. The kitchen is a chef's dream with a kitchen island, large pantry & more. The owner's suite is located at the back of the home and boasts a large walk-in closet and a bathroom featuring dual vanities and a linen closet. Step outside to your patio & take in the beauty of your yard. Your search for the perfect home ends here. Welcome home! AGENTS-NOT member of MLS? Call Showing Time. Let them know you are NOT a member and need access.
Listing Agent
Keller Williams Realty-Fayetteville License #253848 Listed on: 11/06/2025

Home Details
Home Type
- Single Family
Year Built
- Built in 2025
Lot Details
- 0.59 Acre Lot
- Lot Dimensions are 140x243x67x255
Parking
- 2 Car Attached Garage
Home Design
- Slab Foundation
- Wood Frame Construction
- Shingle Roof
- Vinyl Siding
- Stick Built Home
Interior Spaces
- 1,784 Sq Ft Home
- 1-Story Property
- Mud Room
- Combination Dining and Living Room
- Laundry Room
Kitchen
- Range
- Dishwasher
- Kitchen Island
Flooring
- Carpet
- Vinyl
Bedrooms and Bathrooms
- 3 Bedrooms
- 2 Full Bathrooms
Schools
- Roseboro Elementary School
- Roseboro-Salemburg Middle School
- Lakewood High School
Additional Features
- Patio
- Heat Pump System
Community Details
- No Home Owners Association
- Horseshoe Ridge Subdivision
Listing and Financial Details
- Assessor Parcel Number 08021923713
Map
Home Values in the Area
Average Home Value in this Area
Property History
| Date | Event | Price | List to Sale | Price per Sq Ft |
|---|---|---|---|---|
| 11/06/2025 11/06/25 | For Sale | $279,950 | -- | $157 / Sq Ft |
Source: Hive MLS
MLS Number: 100539913
- 2472 John Hall Rd
- 309 Laurel Lake Rd
- 109 Forest Wood Dr
- 1114 Four Wood Dr
- 909 Hidden Oasis Dr
- 4066 Hummingbird Place
- 4851 Veasey Mill Dr
- 1944 Cedar Creek Rd
- 1045 Bombay Dr
- 2611 Cattail Cir Unit 183
- 4802 Headwind Dr
- 726 Blackwell St
- 1717 Cherry Point Dr
- 210 S Plymouth Unit 1 St
- 2056 Wilmington Hwy
- 1301 Bill Dr
- 1611 Bluffside Dr Unit 208
- 1611 Bluffside #207 Dr
- 3548 Thrower Rd
- 5220 Thruway Rd
