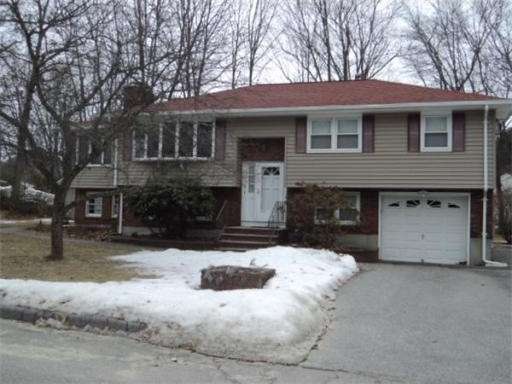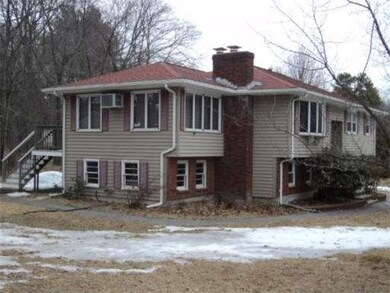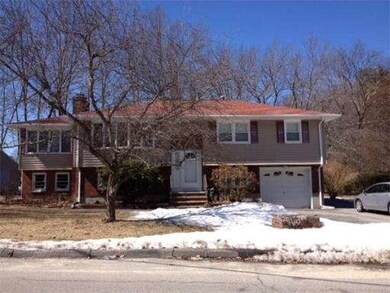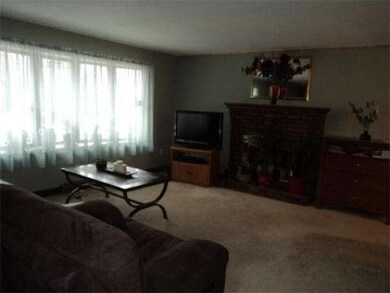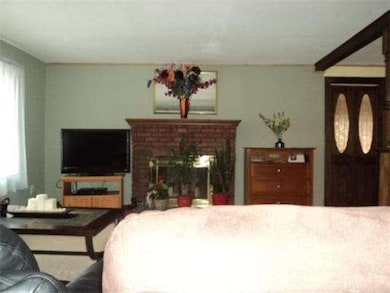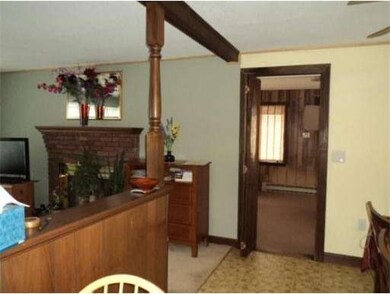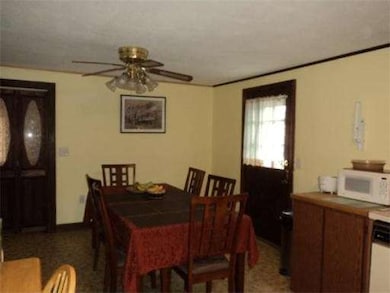
191 Butternut Ln Methuen, MA 01844
The West End NeighborhoodAbout This Home
As of June 2014Looking for a nice home in great location in Marsh School district? This home is for you. Well maintained home on level corner lot, nice fireplaced living room with HW under WW carpet, large kitchen & dining room leading to 4 season sunroom. Lower level family room plus a newer tile bathroom with shower. New high efficiency gas heating system, oversized 1 car garage. Lovely landscaped yard with large shed. Call today.
Home Details
Home Type
Single Family
Est. Annual Taxes
$5,754
Year Built
1965
Lot Details
0
Listing Details
- Lot Description: Corner, Paved Drive, Level
- Special Features: None
- Property Sub Type: Detached
- Year Built: 1965
Interior Features
- Has Basement: Yes
- Fireplaces: 2
- Number of Rooms: 7
- Electric: Circuit Breakers
- Flooring: Wood, Vinyl, Wall to Wall Carpet
- Interior Amenities: Cable Available
- Basement: Partially Finished
- Bedroom 2: First Floor
- Bedroom 3: First Floor
- Bathroom #1: First Floor
- Bathroom #2: Basement
- Kitchen: First Floor
- Laundry Room: Basement
- Living Room: First Floor
- Master Bedroom: First Floor
- Master Bedroom Description: Flooring - Hardwood
- Dining Room: First Floor
- Family Room: Basement
Exterior Features
- Construction: Frame, Brick
- Exterior: Vinyl, Brick
- Exterior Features: Deck, Storage Shed
- Foundation: Poured Concrete
Garage/Parking
- Garage Parking: Under
- Garage Spaces: 1
- Parking: Off-Street, Paved Driveway
- Parking Spaces: 4
Utilities
- Hot Water: Natural Gas, Tank
- Utility Connections: for Gas Range, for Electric Oven
Ownership History
Purchase Details
Home Financials for this Owner
Home Financials are based on the most recent Mortgage that was taken out on this home.Purchase Details
Home Financials for this Owner
Home Financials are based on the most recent Mortgage that was taken out on this home.Similar Home in Methuen, MA
Home Values in the Area
Average Home Value in this Area
Purchase History
| Date | Type | Sale Price | Title Company |
|---|---|---|---|
| Not Resolvable | $275,000 | -- | |
| Not Resolvable | $245,500 | -- |
Mortgage History
| Date | Status | Loan Amount | Loan Type |
|---|---|---|---|
| Open | $228,500 | Stand Alone Refi Refinance Of Original Loan | |
| Closed | $255,000 | New Conventional | |
| Closed | $9,429 | No Value Available | |
| Previous Owner | $196,400 | New Conventional | |
| Previous Owner | $25,000 | No Value Available |
Property History
| Date | Event | Price | Change | Sq Ft Price |
|---|---|---|---|---|
| 06/02/2014 06/02/14 | Sold | $275,000 | 0.0% | $127 / Sq Ft |
| 05/27/2014 05/27/14 | Pending | -- | -- | -- |
| 03/31/2014 03/31/14 | Off Market | $275,000 | -- | -- |
| 03/27/2014 03/27/14 | For Sale | $285,000 | +16.1% | $132 / Sq Ft |
| 01/17/2012 01/17/12 | Sold | $245,500 | -3.3% | $113 / Sq Ft |
| 11/29/2011 11/29/11 | Pending | -- | -- | -- |
| 11/14/2011 11/14/11 | Price Changed | $254,000 | -4.1% | $117 / Sq Ft |
| 10/31/2011 10/31/11 | For Sale | $264,761 | -- | $122 / Sq Ft |
Tax History Compared to Growth
Tax History
| Year | Tax Paid | Tax Assessment Tax Assessment Total Assessment is a certain percentage of the fair market value that is determined by local assessors to be the total taxable value of land and additions on the property. | Land | Improvement |
|---|---|---|---|---|
| 2025 | $5,754 | $543,900 | $247,000 | $296,900 |
| 2024 | $5,662 | $521,400 | $224,500 | $296,900 |
| 2023 | $5,357 | $457,900 | $200,500 | $257,400 |
| 2022 | $5,032 | $385,600 | $160,400 | $225,200 |
| 2021 | $4,770 | $361,600 | $152,400 | $209,200 |
| 2020 | $4,730 | $351,900 | $152,400 | $199,500 |
| 2019 | $4,610 | $324,900 | $144,300 | $180,600 |
| 2018 | $4,449 | $311,800 | $144,300 | $167,500 |
| 2017 | $4,282 | $292,300 | $144,300 | $148,000 |
| 2016 | $4,231 | $285,700 | $144,300 | $141,400 |
| 2015 | $4,125 | $282,500 | $144,300 | $138,200 |
Agents Affiliated with this Home
-
June Durso

Seller's Agent in 2014
June Durso
Century 21 Mclennan & Company
(978) 360-5889
2 in this area
56 Total Sales
-
Matthew Desrochers

Buyer's Agent in 2014
Matthew Desrochers
Matthew T. Desrochers
(617) 908-9563
-
M
Seller's Agent in 2012
Marion Gerardi
Century 21 McLennan & Company
Map
Source: MLS Property Information Network (MLS PIN)
MLS Number: 71650819
APN: TOPS-000042-000005
- 38 Butternut Ln
- 90 Butternut Ln
- 14 Youngfarm Rd
- 73 N Lowell St
- 4 Tilbury Rd
- 386 Forest St
- 24 N Lowell St
- 492 Lowell St
- 10 Dunrobin Cir
- 10 Dunrobin Cir Unit 10
- 35 Lincoln St
- 73 Myrtle St
- 211 Wheeler St
- 291 Pelham St
- 15 Perley St
- 100 Salem Rd
- 50 & 51 Jane St
- 8 Piedmont St
- 23 Harvard Ave
- 5 Woodland Cir
