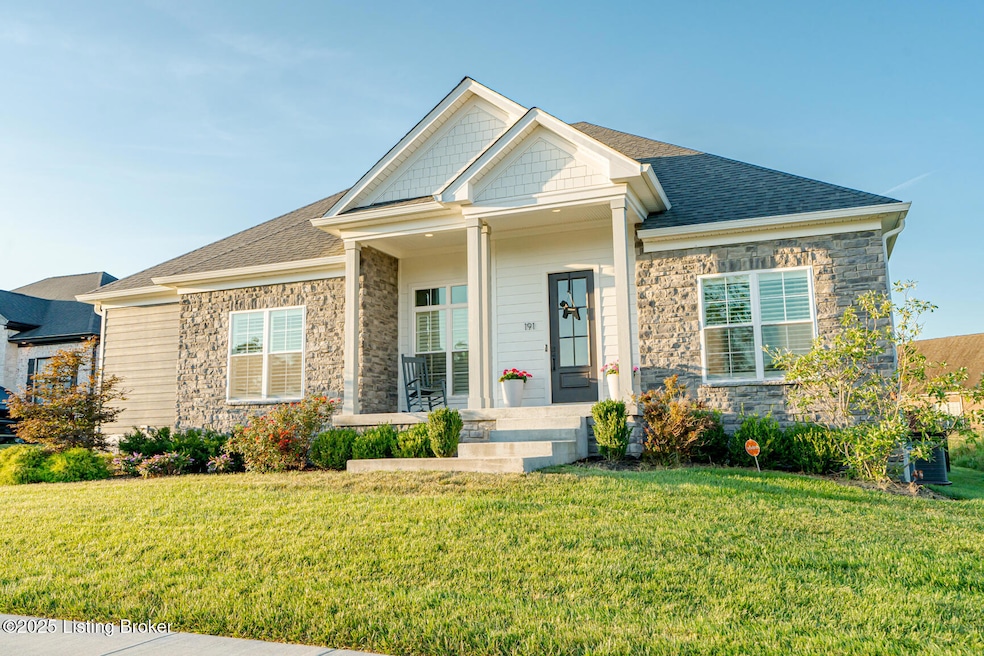
191 Cherokee Dr Shelbyville, KY 40065
Estimated payment $4,087/month
Highlights
- Vaulted Ceiling
- No HOA
- 2 Car Attached Garage
- 1 Fireplace
- Porch
- Laundry Room
About This Home
Welcome to this stunning 5 bedroom, 3 bath home with over 3,400 sq. ft. of finished living space in the highly sought-after Town & Country development. Just a short golf cart ride to Shelbyville Country Club, this home is less than 2 years old and blends timeless craftsmanship with modern comfort.
The main level boasts 1,914 sq. ft., highlighted by a vaulted great room with beamed ceiling and a cozy hearth room fireplace. The adjoining gourmet kitchen features Amish custom cabinetry, quartz countertops, slate backsplash, island, and GE appliances, providing both beauty and functionality. The primary suite offers a double tray ceiling, large walk-in closet, and a spa-like bath with step-in shower and classic tile floors. Two additional bedrooms, a full bath, laundry room, and a covered porch off the hearth room and a fully fenced backyard. A rear-entry 2-car garage adds privacy and convenience. This home truly checks all the boxesspace, quality finishes, and an unbeatable location.
Home Details
Home Type
- Single Family
Year Built
- Built in 2023
Parking
- 2 Car Attached Garage
Home Design
- Poured Concrete
- Shingle Roof
Interior Spaces
- 1-Story Property
- Vaulted Ceiling
- 1 Fireplace
- Laundry Room
- Basement
Bedrooms and Bathrooms
- 5 Bedrooms
- 3 Full Bathrooms
Utilities
- Forced Air Heating System
- Heating System Uses Natural Gas
Additional Features
- Porch
- Property is Fully Fenced
Community Details
- No Home Owners Association
- Town N Country Subdivision
Listing and Financial Details
- Tax Lot 295
- Assessor Parcel Number 040A-10-295
Map
Home Values in the Area
Average Home Value in this Area
Property History
| Date | Event | Price | Change | Sq Ft Price |
|---|---|---|---|---|
| 08/29/2025 08/29/25 | For Sale | $634,900 | +6.2% | $186 / Sq Ft |
| 01/09/2024 01/09/24 | Sold | $597,700 | -3.4% | $175 / Sq Ft |
| 12/27/2023 12/27/23 | Pending | -- | -- | -- |
| 09/11/2023 09/11/23 | Price Changed | $618,900 | -0.8% | $181 / Sq Ft |
| 06/13/2023 06/13/23 | For Sale | $623,750 | -- | $183 / Sq Ft |
Similar Homes in Shelbyville, KY
Source: Metro Search (Greater Louisville Association of REALTORS®)
MLS Number: 1696737
- 180 Cherokee Dr
- 95 Smithfield Rd
- 602 Hawthorne Ave
- 1017 Horse Shoe Dr
- 109 Beechwood Ave
- 118 Beechwood Ave
- 71 Zelkova Dr
- 122 Appletree Way
- 1101 Willow St
- 32 Smithfield Rd
- 1312 1314 Main St
- 1323 Maple St
- 1319 Maple St
- 700 Ashland Ave
- 1520 Robin Rd
- Harmony Plan at Robin Place
- FAIRTON Plan at Robin Place
- CHATHAM Plan at Robin Place
- SIENNA Plan at Robin Place
- 99 Lee Nor MacK St
- 1508 Robin Rd
- 159 Baker Dr
- 519 Midland Blvd
- 600 Sycamore Terrace
- 410 6th St
- 400 Main St
- 2064 Osprey Cove
- 2064 Osprey Cove Dr
- 2045 Osprey Cove Dr
- 2045 Osprey Cove Ave
- 34 Gray Hawk Dr
- 584 Old Brunerstown Rd
- 3976 Shelbyville Rd
- 121 Breighton Cir
- 1350 Evergreen Way
- 8166 Dover Rd
- 17810 Birch Bend Cir
- 213 Belden Trail
- 16404 Rockcrest View Ln
- 16815 Aiken Ridge Cir






