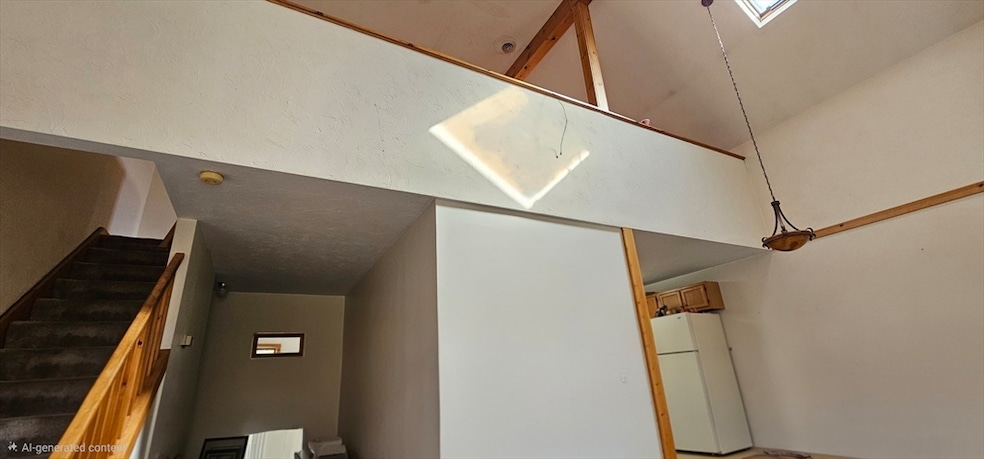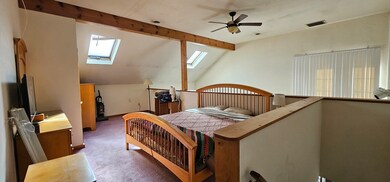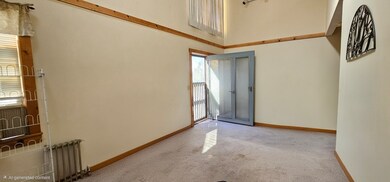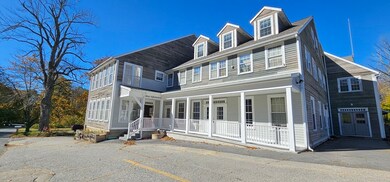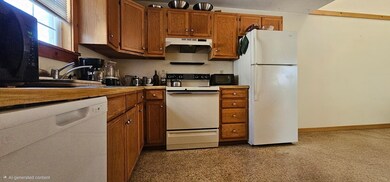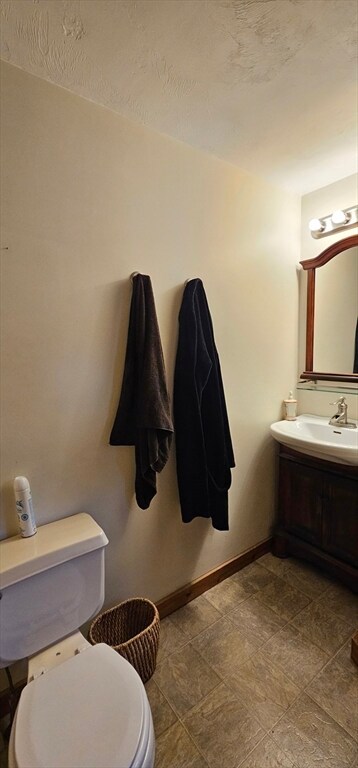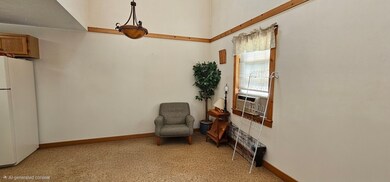191 City Depot Rd Unit A Charlton, MA 01507
Highlights
- No HOA
- Forced Air Heating System
- Laundry Facilities
- Entrance Foyer
- Ceiling Fan
- Wall to Wall Carpet
About This Home
Highly desirable 1 bedroom loft apartment. This unit offers an open floor plan and functional space. The first floor features the kitchen, dining room, living room and bath. The bedroom is on the second floor and overlooks the first floor with an open balcony. It is bathed in natural light from its skylight, offers a tranquil sanctuary where you can unwind and recharge. Picture yourself waking up to the soft glow of the morning sun, feeling refreshed and ready to embrace the day. This unit offers approximately 908sqft of living area. No pets, no smoking. Credit must be 650+ per adult and net income on the books of $4500 monthly between the adults in the household. Laundry on-site. Cold water, sewer, snow removal and trash included.
Property Details
Home Type
- Multi-Family
Year Built
- 1987
Lot Details
- 10,689 Sq Ft Lot
Parking
- 2 Car Parking Spaces
Home Design
- Apartment
- Entry on the 2nd floor
Interior Spaces
- 908 Sq Ft Home
- Ceiling Fan
- Entrance Foyer
Kitchen
- Range
- Dishwasher
Flooring
- Wall to Wall Carpet
- Vinyl
Bedrooms and Bathrooms
- 1 Bedroom
- 1 Full Bathroom
Utilities
- No Cooling
- Forced Air Heating System
- Internet Available
Listing and Financial Details
- Property Available on 11/1/25
- Rent includes water, sewer, trash collection, snow removal, gardener, occupancy only
- 12 Month Lease Term
- Assessor Parcel Number M:011A B:000D L:0000010,1481304
Community Details
Pet Policy
- No Pets Allowed
Additional Features
- No Home Owners Association
- Laundry Facilities
Map
Source: MLS Property Information Network (MLS PIN)
MLS Number: 73448509
- 199 Center Depot Rd
- 208 Sunset Dr
- 65 Old Spencer Rd
- 7 Little Muggett Rd
- 38 Stevens Park Rd
- Lot 0 N Sturbridge Rd
- 3 Cranberry Meadow Shore Rd
- 86 Jolicoeur Ave
- 68 Borkum Rd
- 45 Jennings Rd
- 48 Jennings Rd
- 49 Jennings Rd
- 0 Trolley Crossing Rd
- Lot 3 0 N Sullivan Rd
- Lot 6 0 N Sullivan Rd
- Lot 5 0 N Sullivan Rd
- Lot 4 0 N Sullivan Rd
- 32 Worcester Rd
- 204 Brookfield Rd
- 5 Carpenter Hill Rd
- 87 Brookfield Rd Unit 1
- 120 Bond Rd Unit 3
- 23 Highfield Rd Unit D
- 41 Watch St
- 40 Watch St Unit 2
- 135 Walker Pond Rd
- 27 Leicester St Unit 2
- 27 Leicester St Unit 1
- 15 Thayer Pond Dr Unit 8
- 35 Prospect St Unit 1
- 43 Maple St Unit 2
- 43 Maple St Unit 1
- 16 Church St Unit 2
- 26 Main St Unit 2
- 9 Pearl St Unit 2
- 116 Faith Dr
- 24 Ash St Unit 2
- 1 Ridge Rd
- 5 Greenville St
- 657 Worcester St
