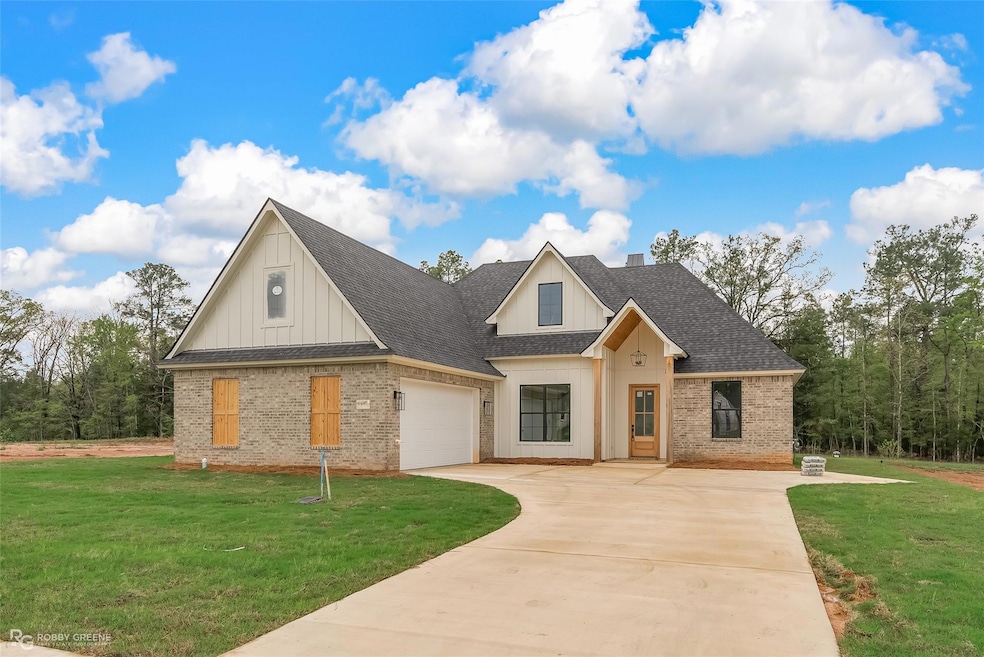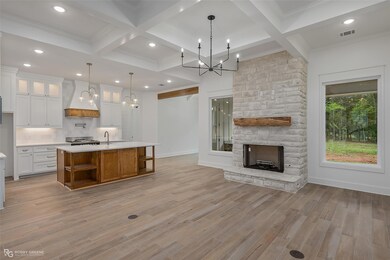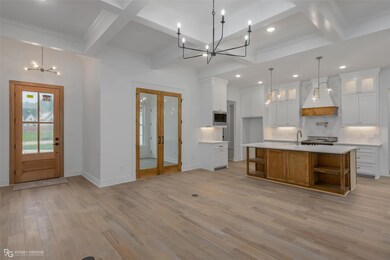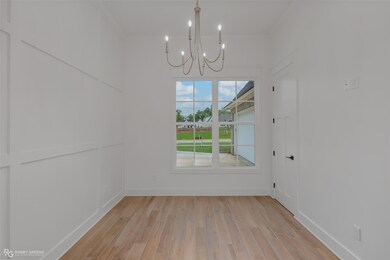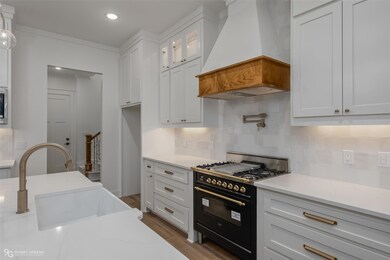191 Creston Ln Shreveport, LA 71106
Ellerbe Woods NeighborhoodEstimated payment $3,533/month
Highlights
- New Construction
- Open Floorplan
- Covered Patio or Porch
- Fairfield Magnet School Rated A-
- Wood Flooring
- 2 Car Attached Garage
About This Home
Welcome to this stunning new construction home featuring 3 beds, 3 baths, & a bonus room - this impeccably designed residence offers the perfect blend of modern luxury & comfortable living - as you step inside, you'll be greeted by an open & spacious floor plan that seamlessly connects the main living areas - high ceilings create an airy & inviting atmosphere - gourmet kitchen is a chef's dream, boasting stainless steel appliances, custom cabinetry, & a spacious center island - whether you're hosting intimate dinner parties or preparing a meal for the family, this kitchen is sure to impress - the primary suite is a true sanctuary, offering a spacious layout & a private ensuite bathroom - one of the highlights of this home is the bonus room, a versatile space that can be used as a 4th bedroom, a media room, or a playroom for children - the possibilities are endless, allowing you to tailor this space to suit your specific needs - schedule a private tour of your next dream home today!
Listing Agent
RE/MAX Real Estate Services Brokerage Phone: (318) 752-2700 License #0995682171 Listed on: 07/14/2023
Open House Schedule
-
Sunday, November 16, 20252:00 to 4:00 pm11/16/2025 2:00:00 PM +00:0011/16/2025 4:00:00 PM +00:00Add to Calendar
Home Details
Home Type
- Single Family
Year Built
- Built in 2023 | New Construction
HOA Fees
- $58 Monthly HOA Fees
Parking
- 2 Car Attached Garage
Home Design
- Brick Exterior Construction
- Slab Foundation
- Shingle Roof
Interior Spaces
- 2,410 Sq Ft Home
- 2-Story Property
- Open Floorplan
- Decorative Lighting
- Living Room with Fireplace
- Fire and Smoke Detector
- Laundry in Utility Room
Kitchen
- Gas Range
- Microwave
- Dishwasher
- Disposal
Flooring
- Wood
- Carpet
- Ceramic Tile
Bedrooms and Bathrooms
- 4 Bedrooms
- 3 Full Bathrooms
Schools
- Caddo Isd Schools Elementary School
- Caddo Isd Schools High School
Utilities
- Central Heating and Cooling System
- High Speed Internet
- Cable TV Available
Additional Features
- Covered Patio or Porch
- 8,712 Sq Ft Lot
Community Details
- Association fees include management
- Lakeside On Long Lake Association
- Lakeside On Long Lake Subdivision
Map
Home Values in the Area
Average Home Value in this Area
Property History
| Date | Event | Price | List to Sale | Price per Sq Ft |
|---|---|---|---|---|
| 02/15/2025 02/15/25 | Price Changed | $554,300 | -2.1% | $230 / Sq Ft |
| 11/27/2024 11/27/24 | Price Changed | $566,350 | +4.4% | $235 / Sq Ft |
| 07/14/2023 07/14/23 | For Sale | $542,250 | -- | $225 / Sq Ft |
Source: North Texas Real Estate Information Systems (NTREIS)
MLS Number: 20381910
- 195 Creston Ln
- 178 Creston Ln
- 135 Creston Ln
- 0 Lot 255 Creston Ln
- 0 Lot 256 Creston Ln
- 0 Lot 254 Creston Ln
- 0 Lot 264 Creston Ln
- 0 Lot 227 Creston Ln
- 0 Lot 218 Creston Ln
- 0 Lot 263 Creston Ln
- 0 Lot 269 Creston Ln
- 0 Lot 237 Newburn Ln
- 0 Lot 249 Newburn Ln
- 0 Lot 229 Newburn Ln
- 389 Newburn Ln
- 354 Newburn Ln
- 390 Newburn Ln
- 393 Newburn Ln
- 187 Waters Edge Dr
- 1170 Waters Edge Cir
- 10472 Keysburg Ct
- 10040 Loveland Ct
- 1110 Laurel Creek Dr
- 330 Ascension Cir
- 1946 Chestnut Park Ln
- 1930 Chestnut Park Ln
- 9843 Canebrake Ln
- 9004 Pink Pearl Ct
- 10105 Los Altos Dr
- 282 Settlers Park Dr
- 8911 Youree Dr
- 9510 Balsa Dr
- 8525 Chalmette Dr
- 8513 Grover Place
- 8601 Millicent Way
- 8501 Millicent Way
- 8700 Millicent Way
- 8510 Millicent Way
- 1269 Bayou Bay Ct
- 1071 Bayou Bay Ct
