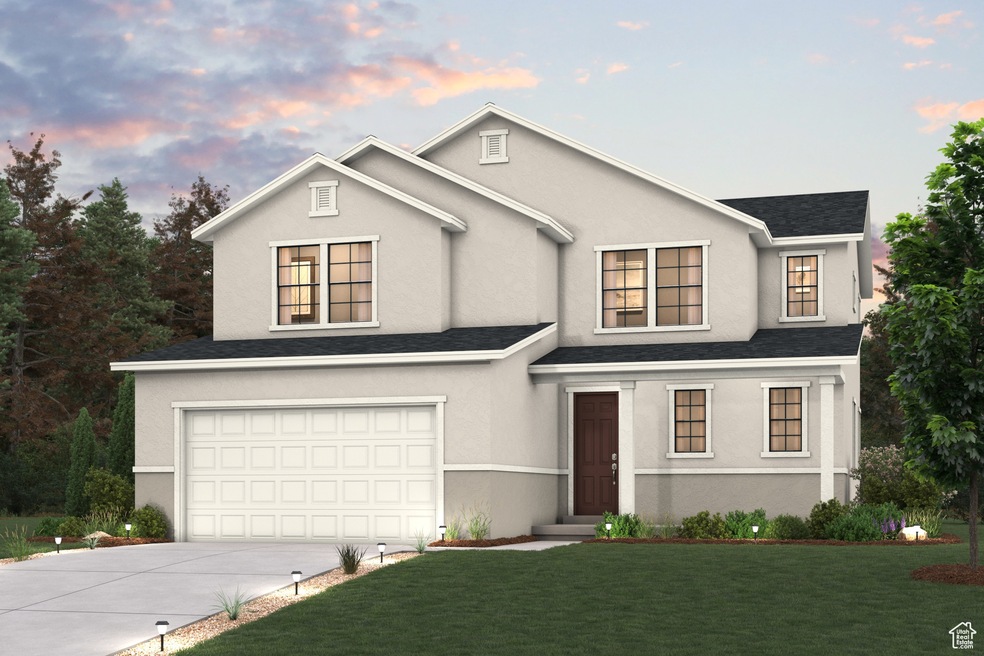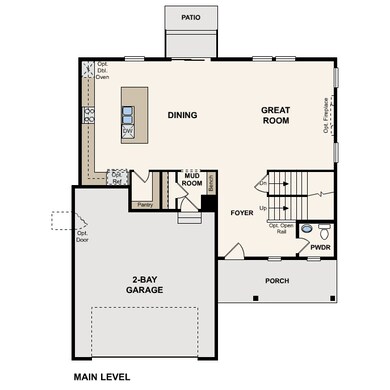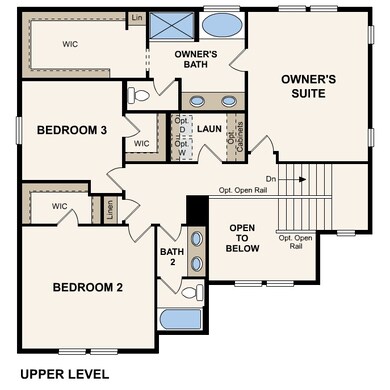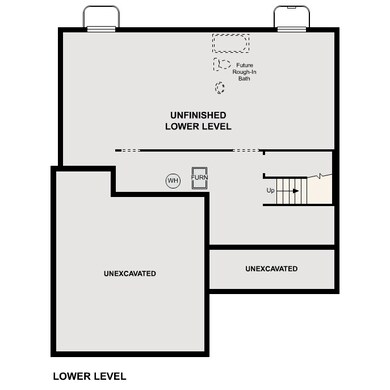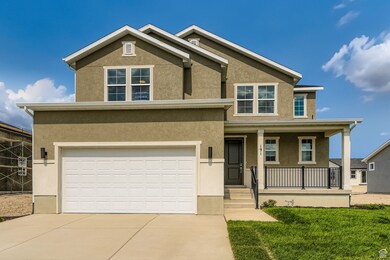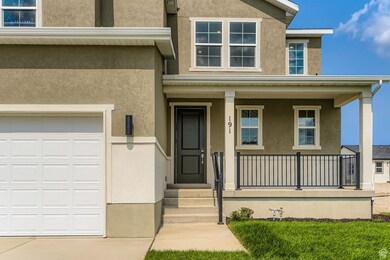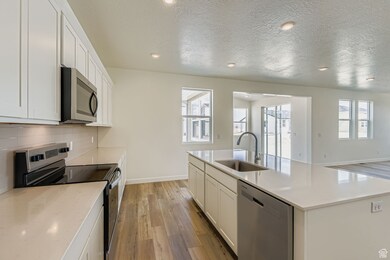191 E Clear Granite Way Unit 154 Eagle Mountain, UT 84005
Estimated payment $3,455/month
Highlights
- New Construction
- Mountain View
- Mud Room
- Home Energy Score
- 1 Fireplace
- Walk-In Pantry
About This Home
SPECIAL FINANCING AVAILABLE! New Community RESERVES AT PINNACLES AT EAGLE MOUNTAIN! The two-story Glacier plan offers thoughtful design and modern style, starting with an open-concept layout on the main floor. A kitchen with an island and walk-in pantry is steps from an airy dining area and a great room with access to a patio. You'll also find a convenient mudroom on this level. The lavish primary suite is upstairs, boasting a large walk-in closet and a deluxe private bath with dual vanities, a soaking tub, and a walk-in shower. Two secondary bedrooms also feature walk-in closets. Features 9ft ceilings on the main floor and basement. Includes unfinished lower level. Explore exciting options for the Glacier!
Listing Agent
David Wilkinson
Century Communities Realty of Utah, LLC License #5900260 Listed on: 09/25/2025
Co-Listing Agent
Miles Rowley
Century Communities Realty of Utah, LLC License #10908682
Home Details
Home Type
- Single Family
Year Built
- Built in 2025 | New Construction
Lot Details
- 8,276 Sq Ft Lot
- Landscaped
- Property is zoned Single-Family
HOA Fees
- $20 Monthly HOA Fees
Parking
- 2 Car Attached Garage
Home Design
- Asphalt
- Stucco
Interior Spaces
- 3,516 Sq Ft Home
- 3-Story Property
- 1 Fireplace
- Double Pane Windows
- Sliding Doors
- Mud Room
- Carpet
- Mountain Views
- Basement Fills Entire Space Under The House
- Smart Thermostat
Kitchen
- Walk-In Pantry
- Free-Standing Range
- Disposal
Bedrooms and Bathrooms
- 3 Bedrooms
- Walk-In Closet
- Soaking Tub
- Bathtub With Separate Shower Stall
Eco-Friendly Details
- Home Energy Score
- Sprinkler System
Schools
- Frontier Middle School
- Cedar Valley High School
Utilities
- Forced Air Heating and Cooling System
- Natural Gas Connected
Listing and Financial Details
- Home warranty included in the sale of the property
- Assessor Parcel Number 70-024-0154
Community Details
Overview
- Advanced Community Solut Association, Phone Number (801) 641-1844
- Reserve At Pinnacles At Eagle Mountain. Subdivision
Amenities
- Picnic Area
Recreation
- Community Playground
Map
Home Values in the Area
Average Home Value in this Area
Tax History
| Year | Tax Paid | Tax Assessment Tax Assessment Total Assessment is a certain percentage of the fair market value that is determined by local assessors to be the total taxable value of land and additions on the property. | Land | Improvement |
|---|---|---|---|---|
| 2025 | -- | $173,500 | $173,500 | $0 |
Property History
| Date | Event | Price | List to Sale | Price per Sq Ft |
|---|---|---|---|---|
| 11/05/2025 11/05/25 | Price Changed | $546,990 | +0.4% | $156 / Sq Ft |
| 10/21/2025 10/21/25 | Price Changed | $544,990 | -1.8% | $155 / Sq Ft |
| 10/07/2025 10/07/25 | Price Changed | $554,990 | -0.9% | $158 / Sq Ft |
| 09/25/2025 09/25/25 | For Sale | $559,990 | -- | $159 / Sq Ft |
Source: UtahRealEstate.com
MLS Number: 2113751
- 217 E Clear Granite Way Unit 152
- 217 E Clear Granite Way
- 205 E Clear Granite Way
- 191 E Clear Granite Way
- 230 E Clear Granite Way Unit 110
- 230 E Clear Granite Way
- 177 E Clear Granite Way Unit 155
- 177 E Clear Granite Way
- 182 E Clear Granite Way Unit 107
- 166 E Clear Granite Way Unit 106
- 166 E Clear Granite Way
- 5117 N Lukes St Unit 187
- 5101 N Lukes St Unit 188
- 5179 N Orange Stone Rd Unit 178
- 5179 N Orange Stone Rd
- 5133 N Lukes St Unit 186
- 150 E Clear Granite Way Unit 105
- 150 E Clear Granite Way
- Glacier Plan at Pinnacles at Eagle Mountain - Reserves
- Oriole Plan at Pinnacles at Eagle Mountain - Residences
- 5385 N Sulley Way Unit C
- 5385 N Sulley Way Unit B
- 1316 Osprey Way
- 4482 Heritage Dr
- 1756 E West Pinion Cir
- 3997 N Aggie Dr
- 3452 N Annabell St
- 1641 E Tumwater Ln
- 1604 E Shadow Dr
- 3718 N Browning St
- 2192 Cedar Trails Way N
- 4437 N Morgan Way
- 4359 N Morgan Way
- 2320 E Wild Horse Way
- 2360 S Wild Horse Way
- 2331 E Frontier St
- 2411 E Buckskin Way
- 2408 E Buckskin Way
- 3038 Red Fox Dr
- 7261 N Escalante Dr
