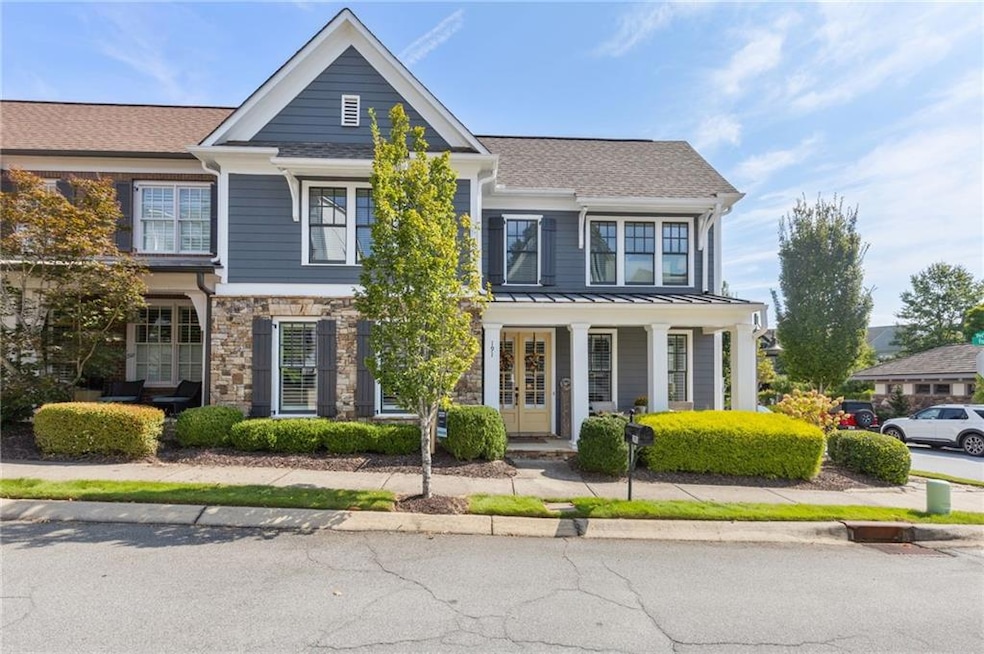191 Fowler St Woodstock, GA 30188
Estimated payment $4,421/month
Highlights
- Craftsman Architecture
- Wood Flooring
- Loft
- Woodstock Elementary School Rated A-
- Main Floor Primary Bedroom
- End Unit
About This Home
This gem located right in the heart of downtown Woodstock could be yours! This bright and inviting 3-bedroom, 2.5-bathroom end-unit townhome is filled with natural light and offers a desirable floorplan with the primary suite on the main level. Fresh paint and brand-new carpet throughout make this home move-in ready. The open-concept living and dining areas offer a comfortable and functional layout, perfect for everyday living and entertaining. Upstairs you will find two more bedrooms, along with a loft area perfect for an office or whatever your heart desires.
Step outside to a private, fenced flagstone patio—a great space for relaxing or hosting guests. Located just steps away from the community pool, along with all the shops, dining, and entertainment of vibrant downtown Woodstock. Townhouses in this community rarely come available—especially end units--don’t miss your chance to own in one of the area’s most sought-after locations!
Discounted rate options and no lender fee future refinancing may be available for qualified buyers of this home.
Townhouse Details
Home Type
- Townhome
Est. Annual Taxes
- $1,872
Year Built
- Built in 2014
Lot Details
- 1,742 Sq Ft Lot
- Lot Dimensions are 69x42x69x42
- End Unit
- Privacy Fence
- Fenced
HOA Fees
- $349 Monthly HOA Fees
Parking
- 2 Car Attached Garage
Property Views
- Pool
- Neighborhood
Home Design
- Craftsman Architecture
- Split Level Home
- Slab Foundation
- Composition Roof
Interior Spaces
- 2,104 Sq Ft Home
- Crown Molding
- Ceiling height of 9 feet on the main level
- Ceiling Fan
- Stone Fireplace
- Plantation Shutters
- Family Room with Fireplace
- Loft
Kitchen
- Open to Family Room
- Double Oven
- Gas Oven
- Gas Range
- Range Hood
- Microwave
- Dishwasher
- Kitchen Island
- Stone Countertops
- Wood Stained Kitchen Cabinets
- Disposal
Flooring
- Wood
- Carpet
- Tile
Bedrooms and Bathrooms
- 3 Bedrooms | 1 Primary Bedroom on Main
- Walk-In Closet
- Dual Vanity Sinks in Primary Bathroom
- Separate Shower in Primary Bathroom
- Soaking Tub
Laundry
- Laundry Room
- Laundry on main level
Home Security
Outdoor Features
- Patio
- Front Porch
Location
- Property is near schools
- Property is near shops
Schools
- Woodstock Elementary And Middle School
- Woodstock High School
Utilities
- Central Heating and Cooling System
- Heating System Uses Natural Gas
Listing and Financial Details
- Tax Lot T-1097
- Assessor Parcel Number 92N05A 225
Community Details
Overview
- $985 Initiation Fee
- 2 Units
- Sixes Management Association
- Secondary HOA Phone (770) 575-0943
- Woodstock Downtown Subdivision
- Rental Restrictions
Amenities
- Community Barbecue Grill
Recreation
- Community Pool
- Trails
Security
- Carbon Monoxide Detectors
- Fire and Smoke Detector
Map
Home Values in the Area
Average Home Value in this Area
Tax History
| Year | Tax Paid | Tax Assessment Tax Assessment Total Assessment is a certain percentage of the fair market value that is determined by local assessors to be the total taxable value of land and additions on the property. | Land | Improvement |
|---|---|---|---|---|
| 2024 | $1,807 | $261,320 | $50,000 | $211,320 |
| 2023 | $3,284 | $255,640 | $54,000 | $201,640 |
| 2022 | $1,325 | $210,160 | $50,000 | $160,160 |
| 2021 | $855 | $174,640 | $33,800 | $140,840 |
| 2020 | $790 | $165,040 | $30,800 | $134,240 |
| 2019 | $740 | $159,280 | $30,800 | $128,480 |
| 2018 | $759 | $152,240 | $30,800 | $121,440 |
| 2017 | $785 | $377,700 | $30,800 | $120,280 |
| 2016 | $815 | $380,800 | $30,800 | $121,520 |
| 2015 | $3,433 | $330,600 | $27,200 | $105,040 |
| 2014 | $350 | $33,600 | $13,440 | $0 |
Property History
| Date | Event | Price | Change | Sq Ft Price |
|---|---|---|---|---|
| 09/12/2025 09/12/25 | For Sale | $735,000 | -- | $349 / Sq Ft |
Purchase History
| Date | Type | Sale Price | Title Company |
|---|---|---|---|
| Warranty Deed | $345,463 | -- |
Mortgage History
| Date | Status | Loan Amount | Loan Type |
|---|---|---|---|
| Open | $244,000 | New Conventional | |
| Closed | $250,000 | New Conventional | |
| Previous Owner | $470,330 | New Conventional |
Source: First Multiple Listing Service (FMLS)
MLS Number: 7645555
APN: 92N05A-00000-225-000
- 170 Fowler St Unit 100
- 170 Fowler St Unit 200
- 360 Chambers St Unit 155
- 360 Chambers St Unit 456
- 360 Chambers St Unit 153
- 360 Chambers St Unit 408
- 360 Chambers St Unit 407
- 360 Chambers St Unit 210
- 360 Chambers St Unit 402
- 360 Chambers St Unit 405
- 360 Chambers St Unit 301
- 719 Hammond Dr
- 147 Hubbard Rd
- 108 Barnesdale Terrace
- 110 Barnesdale Terrace
- 318 Lantana Ln
- 360 Chambers St Unit 410
- 360 Chambers St Unit 207
- 165 Bentley Pkwy
- 124 Bentley Pkwy
- 122 Bentley Pkwy
- 111 Bentley Pkwy
- 109 Bentley Pkwy
- 133 Bentley Pkwy
- 216 Goshen Ln
- 108 Woodglen Ct
- 101 Pearl St
- 10247 Highway 92
- 111 Robinhood Dr
- 107 Skyridge Dr
- 106 Meadow St
- 226 Haney Rd
- 316 Nottingham Dr
- 416 Montclair Ct
- 400 Montclair Ct
- 272 Commons Ave







