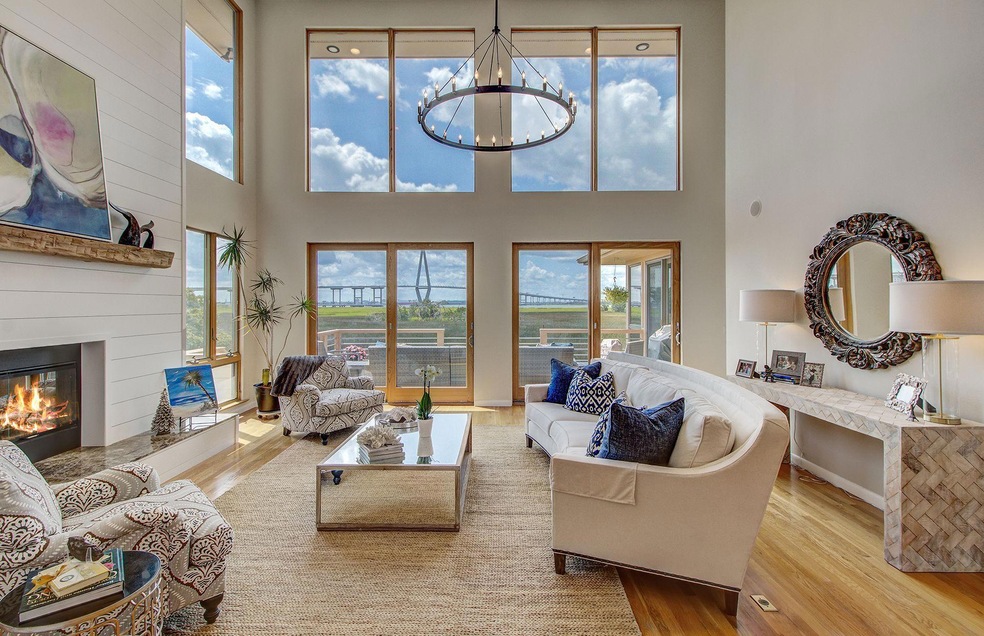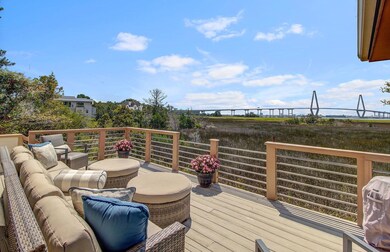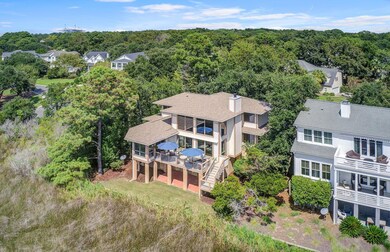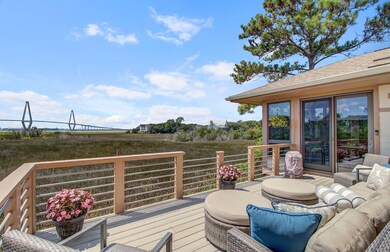
191 Harbour Watch Way Mount Pleasant, SC 29464
Remley's Point NeighborhoodHighlights
- Deck
- Contemporary Architecture
- Wood Flooring
- James B. Edwards Elementary School Rated A
- Wetlands on Lot
- Separate Formal Living Room
About This Home
As of March 2025WOW!!! THIS VIEW IS TRULY ONE OF A KIND! Immaculate Custom Marsh Front Home with sweeping views of the Ravenel Bridge and Charleston Harbor. The open floorplan offers floor to ceiling windows with incredible views and natural light. Features include beautiful hardwoods throughout the downstairs and a customized fireplace in the living room. The gourmet kitchen offers granite and corian countertops, high-end stainless appliances with a professional cooktop, a large island with built in wine rack, additional pantry and a dumbwaiter. The downstairs master bedroom has several closets and a luxurious freshly updated bath. There is a formal dining room, sitting area and dinette area off the kitchen as well as an executive level office complete with built-in desk and shelving. (more)Also on the main level is another full bath (newly updated) and the laundry room. Upstairs are 2 spacious guest rooms and a full bath. The unique views can be seen from the upstairs loft style hallway. The large back deck allows room for your gas grill and full enjoyment of the view and amazing sunsets. On the lower level, there is space for 3 cars in the garage, and a separate climate controlled storage room. And don't miss the art studio on the lower level. The neighborhood pool is right around the corner. Located in an exclusive neighborhood 5 minutes from downtown, 10 minutes to beaches and minutes from all Mt. Pleasant has to offer, this meticulously maintained home offers a luxury lifestyle in one of the best locations in Mt. Pleasant. Can be sold furnished. It is a MUST see!
Last Agent to Sell the Property
Coldwell Banker Realty License #5295 Listed on: 09/03/2020

Home Details
Home Type
- Single Family
Est. Annual Taxes
- $5,491
Year Built
- Built in 1999
Lot Details
- 0.28 Acre Lot
- Property fronts a marsh
- Irrigation
HOA Fees
- $65 Monthly HOA Fees
Parking
- 5 Car Garage
- Garage Door Opener
Home Design
- Contemporary Architecture
- Raised Foundation
- Architectural Shingle Roof
- Wood Siding
Interior Spaces
- 2,860 Sq Ft Home
- 2-Story Property
- Central Vacuum
- Smooth Ceilings
- High Ceiling
- Ceiling Fan
- Wood Burning Fireplace
- Entrance Foyer
- Great Room
- Separate Formal Living Room
- Formal Dining Room
- Home Office
- Home Security System
- Laundry Room
Kitchen
- Eat-In Kitchen
- Dishwasher
- Kitchen Island
Flooring
- Wood
- Ceramic Tile
Bedrooms and Bathrooms
- 3 Bedrooms
- Dual Closets
- Walk-In Closet
- 3 Full Bathrooms
Outdoor Features
- Wetlands on Lot
- Deck
- Front Porch
Schools
- James B Edwards Elementary School
- Moultrie Middle School
- Wando High School
Utilities
- Cooling Available
- Heating Available
Community Details
Overview
- Harbour Watch Subdivision
Recreation
- Community Pool
Ownership History
Purchase Details
Home Financials for this Owner
Home Financials are based on the most recent Mortgage that was taken out on this home.Purchase Details
Home Financials for this Owner
Home Financials are based on the most recent Mortgage that was taken out on this home.Purchase Details
Home Financials for this Owner
Home Financials are based on the most recent Mortgage that was taken out on this home.Similar Homes in Mount Pleasant, SC
Home Values in the Area
Average Home Value in this Area
Purchase History
| Date | Type | Sale Price | Title Company |
|---|---|---|---|
| Deed | $2,330,000 | South Carolina Title | |
| Deed | $2,330,000 | South Carolina Title | |
| Deed | $1,475,909 | None Listed On Document | |
| Deed | $910,000 | Weeks & Irvine Llc |
Mortgage History
| Date | Status | Loan Amount | Loan Type |
|---|---|---|---|
| Open | $1,747,500 | New Conventional | |
| Closed | $1,747,500 | New Conventional | |
| Previous Owner | $500,000 | Credit Line Revolving | |
| Previous Owner | $1,200,000 | New Conventional | |
| Previous Owner | $728,000 | New Conventional | |
| Previous Owner | $728,000 | New Conventional |
Property History
| Date | Event | Price | Change | Sq Ft Price |
|---|---|---|---|---|
| 03/10/2025 03/10/25 | Sold | $2,330,000 | -3.9% | $626 / Sq Ft |
| 02/05/2025 02/05/25 | For Sale | $2,425,000 | +64.4% | $652 / Sq Ft |
| 10/18/2021 10/18/21 | Sold | $1,475,000 | 0.0% | $516 / Sq Ft |
| 09/18/2021 09/18/21 | Pending | -- | -- | -- |
| 09/03/2020 09/03/20 | For Sale | $1,475,000 | +62.1% | $516 / Sq Ft |
| 03/14/2016 03/14/16 | Sold | $910,000 | 0.0% | $335 / Sq Ft |
| 02/13/2016 02/13/16 | Pending | -- | -- | -- |
| 01/11/2016 01/11/16 | For Sale | $910,000 | -- | $335 / Sq Ft |
Tax History Compared to Growth
Tax History
| Year | Tax Paid | Tax Assessment Tax Assessment Total Assessment is a certain percentage of the fair market value that is determined by local assessors to be the total taxable value of land and additions on the property. | Land | Improvement |
|---|---|---|---|---|
| 2024 | $5,491 | $59,000 | $0 | $0 |
| 2023 | $5,491 | $59,000 | $0 | $0 |
| 2022 | $5,140 | $59,000 | $0 | $0 |
| 2021 | $4,006 | $41,070 | $0 | $0 |
| 2020 | $4,149 | $41,070 | $0 | $0 |
| 2019 | $3,664 | $36,400 | $0 | $0 |
| 2017 | $3,610 | $36,400 | $0 | $0 |
| 2016 | $2,368 | $26,600 | $0 | $0 |
| 2015 | $2,479 | $26,600 | $0 | $0 |
| 2014 | $2,070 | $0 | $0 | $0 |
| 2011 | -- | $0 | $0 | $0 |
Agents Affiliated with this Home
-
Wendy Delaney
W
Seller's Agent in 2025
Wendy Delaney
Front Door Realty
(843) 670-6889
2 in this area
43 Total Sales
-
Jennifer Hale
J
Buyer's Agent in 2025
Jennifer Hale
Coldwell Banker Realty
(843) 375-2780
1 in this area
8 Total Sales
-
Sue Mills Campbell
S
Seller's Agent in 2021
Sue Mills Campbell
Coldwell Banker Realty
1 in this area
32 Total Sales
-
Brian Beatty

Seller's Agent in 2016
Brian Beatty
Keller Williams Realty Charleston
(843) 371-1490
262 Total Sales
-
Drew Sineath

Buyer's Agent in 2016
Drew Sineath
Carolina One Real Estate
(843) 574-3150
239 Total Sales
Map
Source: CHS Regional MLS
MLS Number: 20024429
APN: 514-13-00-165
- 301 7th Ave
- 360 Spoonbill Ln Unit A
- 277 Alexandra Dr Unit 2
- 321 Lapwing Ln
- 319 Lapwing Ln
- 341 Cooper River Dr Unit 341
- 136 Cooper River Dr Unit 136
- 355 Cooper River Dr
- 252 Cooper River Dr
- 276 Alexandra Dr Unit 6
- 155 Wingo Way Unit 415
- 235 Cooper River Dr Unit 235
- 80 On the Harbor Dr
- 134 3rd Ave
- 362 6th Ave
- 926 Lansing Dr Unit 926-G
- 0 Mathis Ferry Rd Unit 24021965
- 231 Bayview Dr
- 222 S Plaza Ct Unit 108
- 221 S Plaza Ct Unit 107






