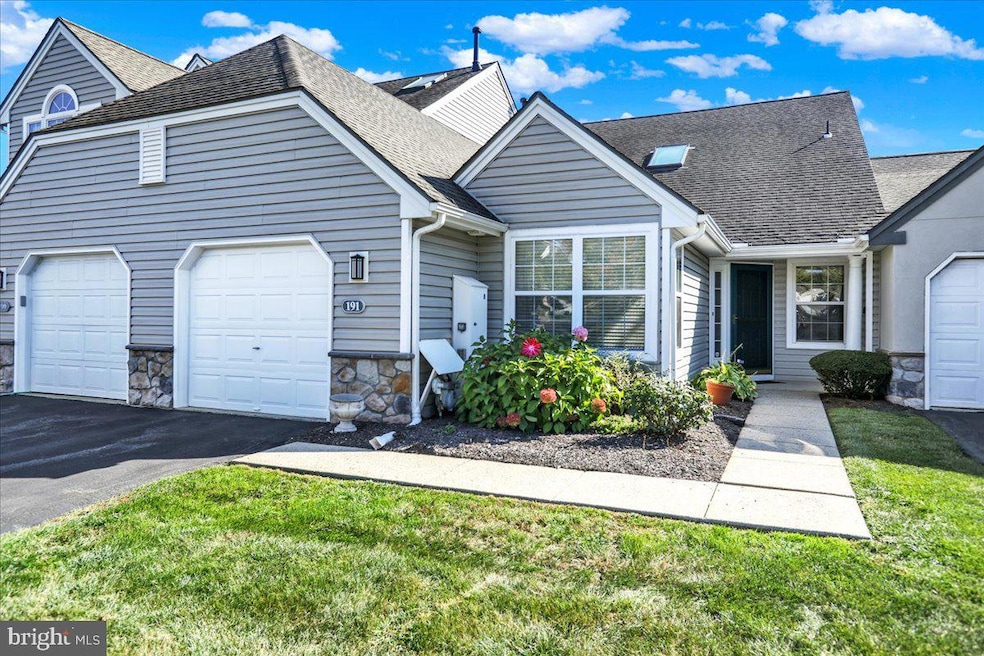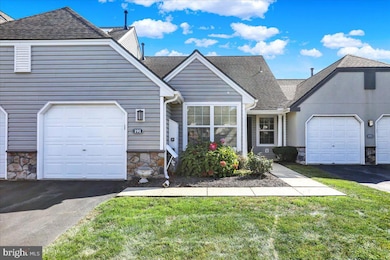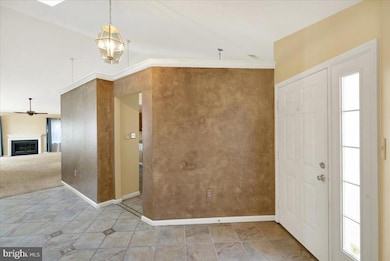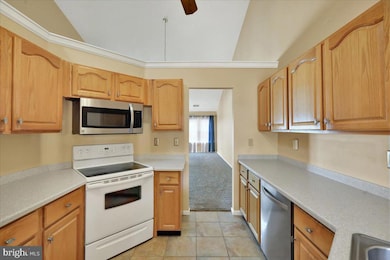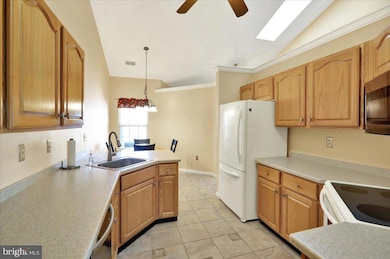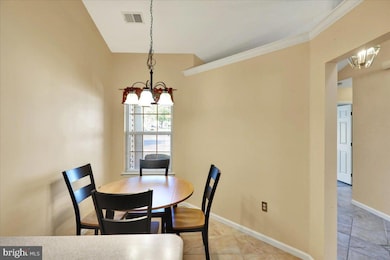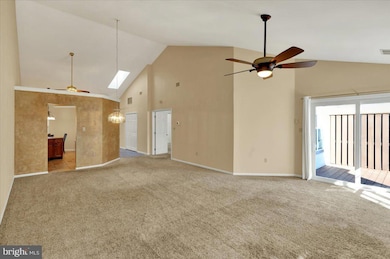191 Hawthorne Ct Unit 191A Reading, PA 19610
Spring Ridge NeighborhoodEstimated payment $2,322/month
Highlights
- Open Floorplan
- Clubhouse
- Contemporary Architecture
- Wilson West Middle School Rated 9+
- Deck
- Cathedral Ceiling
About This Home
Welcome home to this lovely Spring Ridge townhouse. This beautifully maintained home is tucked away in a desirable Wyomissing neighborhood, offering a perfect balance of comfort, convenience and style. With spacious living areas, modern updates and a thoughtfully designed floor plan, this property is move-in ready and ideal for today’s lifestyle. Step inside to find one floor living at its best, featuring an open living and dining area perfect for entertaining or relaxing with family. The kitchen offers ample cabinetry, quality appliances, and plenty of counter space for meal prep. You will find generously sized bedrooms, including a comfortable primary suite with its own bath. Additional highlights include a private deck for outdoor enjoyment and convenient parking. Situated in a quiet community with easy access to schools, parks, shopping, dining, and major routes this home truly has it all.
Listing Agent
(610) 413-4594 coswald@goberkscounty.com RE/MAX Of Reading License #RS296500 Listed on: 10/09/2025

Townhouse Details
Home Type
- Townhome
Est. Annual Taxes
- $4,718
Year Built
- Built in 1994
Lot Details
- Cul-De-Sac
- North Facing Home
- Landscaped
- Back and Front Yard
HOA Fees
- $212 Monthly HOA Fees
Parking
- 1 Car Direct Access Garage
- Parking Storage or Cabinetry
- Front Facing Garage
- Garage Door Opener
- Driveway
- On-Street Parking
- Off-Street Parking
Home Design
- Contemporary Architecture
- Architectural Shingle Roof
- Asphalt Roof
- Stucco
Interior Spaces
- 1,414 Sq Ft Home
- Property has 1 Level
- Open Floorplan
- Crown Molding
- Cathedral Ceiling
- Ceiling Fan
- Skylights
- Fireplace Mantel
- Gas Fireplace
- Double Pane Windows
- Replacement Windows
- Vinyl Clad Windows
- Insulated Windows
- Double Hung Windows
- Casement Windows
- Sliding Doors
- Insulated Doors
- Six Panel Doors
- Combination Dining and Living Room
- Attic
Kitchen
- Breakfast Area or Nook
- Eat-In Kitchen
- Electric Oven or Range
- Stove
- Built-In Microwave
- Dishwasher
- Disposal
Flooring
- Carpet
- Ceramic Tile
Bedrooms and Bathrooms
- 2 Main Level Bedrooms
- En-Suite Bathroom
- Walk-In Closet
- 2 Full Bathrooms
- Bathtub with Shower
- Walk-in Shower
Laundry
- Laundry Room
- Laundry on main level
- Electric Dryer
- Washer
Home Security
Accessible Home Design
- Grab Bars
- Halls are 48 inches wide or more
- Mobility Improvements
- Doors are 32 inches wide or more
- No Interior Steps
- Level Entry For Accessibility
Outdoor Features
- Deck
- Porch
Utilities
- Forced Air Heating and Cooling System
- 200+ Amp Service
- Natural Gas Water Heater
Additional Features
- Energy-Efficient Windows with Low Emissivity
- Suburban Location
Listing and Financial Details
- Tax Lot 0747
- Assessor Parcel Number 80-4387-16-92-0747
Community Details
Overview
- $636 Capital Contribution Fee
- Association fees include lawn maintenance, snow removal, trash
- The Villages Of Spring Ridge HOA
- Spring Ridge Subdivision
- Property Manager
Amenities
- Clubhouse
Recreation
- Tennis Courts
- Community Pool
Security
- Carbon Monoxide Detectors
- Fire and Smoke Detector
Map
Home Values in the Area
Average Home Value in this Area
Tax History
| Year | Tax Paid | Tax Assessment Tax Assessment Total Assessment is a certain percentage of the fair market value that is determined by local assessors to be the total taxable value of land and additions on the property. | Land | Improvement |
|---|---|---|---|---|
| 2025 | $1,566 | $106,100 | $14,000 | $92,100 |
| 2024 | $4,539 | $106,100 | $14,000 | $92,100 |
| 2023 | $4,325 | $106,100 | $14,000 | $92,100 |
| 2022 | $4,219 | $106,100 | $14,000 | $92,100 |
| 2021 | $4,071 | $106,100 | $14,000 | $92,100 |
| 2020 | $4,071 | $106,100 | $14,000 | $92,100 |
| 2019 | $3,955 | $106,100 | $14,000 | $92,100 |
| 2018 | $3,921 | $106,100 | $14,000 | $92,100 |
| 2017 | $3,855 | $106,100 | $14,000 | $92,100 |
| 2016 | $1,104 | $106,100 | $14,000 | $92,100 |
| 2015 | $1,104 | $106,100 | $14,000 | $92,100 |
| 2014 | $1,104 | $106,100 | $14,000 | $92,100 |
Property History
| Date | Event | Price | List to Sale | Price per Sq Ft | Prior Sale |
|---|---|---|---|---|---|
| 11/03/2025 11/03/25 | Price Changed | $325,000 | -7.1% | $230 / Sq Ft | |
| 10/09/2025 10/09/25 | For Sale | $350,000 | 0.0% | $248 / Sq Ft | |
| 07/19/2024 07/19/24 | Sold | $349,999 | 0.0% | $248 / Sq Ft | View Prior Sale |
| 06/20/2024 06/20/24 | Pending | -- | -- | -- | |
| 06/06/2024 06/06/24 | For Sale | $349,999 | +105.9% | $248 / Sq Ft | |
| 05/15/2015 05/15/15 | Sold | $170,000 | 0.0% | $120 / Sq Ft | View Prior Sale |
| 04/08/2015 04/08/15 | Pending | -- | -- | -- | |
| 04/01/2015 04/01/15 | Off Market | $170,000 | -- | -- | |
| 02/16/2015 02/16/15 | Price Changed | $174,900 | -2.3% | $124 / Sq Ft | |
| 02/10/2015 02/10/15 | For Sale | $179,000 | -- | $127 / Sq Ft |
Purchase History
| Date | Type | Sale Price | Title Company |
|---|---|---|---|
| Deed | $349,999 | None Listed On Document | |
| Deed | $185,500 | None Available | |
| Gift Deed | -- | -- |
Mortgage History
| Date | Status | Loan Amount | Loan Type |
|---|---|---|---|
| Previous Owner | $125,500 | New Conventional |
Source: Bright MLS
MLS Number: PABK2063670
APN: 80-4387-16-92-0747
- 2912 State Hill Rd Unit B-2
- 2900 State Hill Rd Unit I12
- 179 Hawthorne Ct Unit 179A
- 2035 Franklin Place
- 118 Laurel Ct Unit 118B
- 1914 Andre Ct
- 150 Laurel Ct Unit 150A
- 301 Warwick Dr
- 317 Warwick Dr
- 802 Apple Dr
- 117 Hickory Ln
- 137 Hickory Ln
- 125 Grandview Blvd
- 510 Lenore Place
- 101 Robert Rd
- 65 Downing Dr
- 423 Woodside Ave
- 12 Vista Rd
- 2341 Highland St
- 61 Grandview Blvd
- 193 Hawthorne Ct
- 2900 State Hill Rd Unit I-11
- 312 Emerald Ln
- 2406 Lasalle Dr
- 2326 Fairview St
- 17 Telford Ave
- 1334-Y W Wyomissing Blvd
- 108 Staplehill
- 79 Legacy Blvd Unit 106
- 79 Legacy Blvd Unit 306
- 1713 Delaware Ave
- 404 Peters Way
- 112 Halsey Ave
- 2450 Jefferson Ave
- 201 James St
- 2071 Tulpehocken Rd
- 1201 Penn Ave Unit 3
- 1601 James St
- 50 Cacoosing Ave
- 575 Spring St
