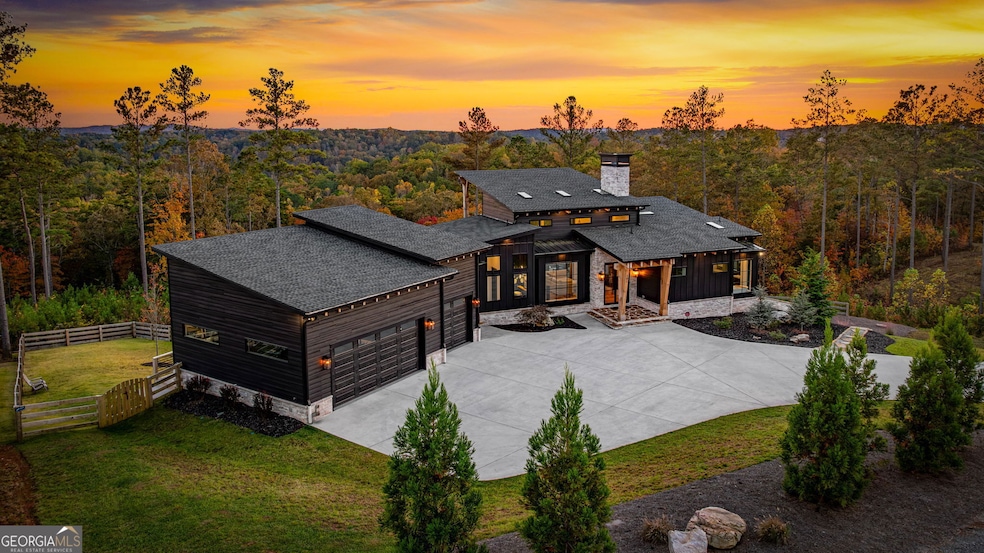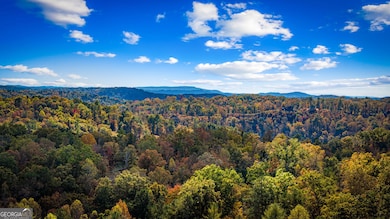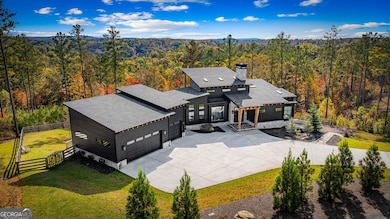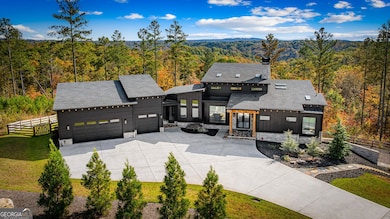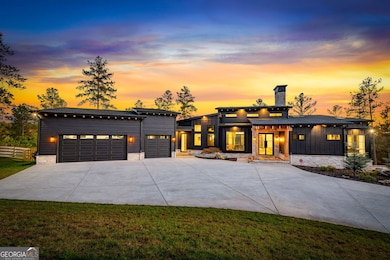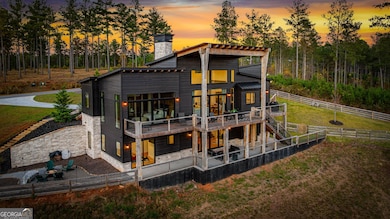191 High River Landing Ct Ellijay, GA 30540
Estimated payment $8,033/month
Highlights
- Home Theater
- 3.22 Acre Lot
- Clubhouse
- Gated Community
- Mountain View
- Deck
About This Home
PREPARE TO BE CAPTIVATED BY THIS MODERN LUXURY SHOWSTOPPER! This 2023 MASTERPIECE OF DESIGN & CRAFTSMANSHIP features 4 BR, 2.5 BTH, & BREATHTAKING YEAR ROUND LONG-RANGE MOUNTAIN VIEWS -all FULLY FURNISHED & TURNKEY w/HIGH-END DESIGNER PIECES & SITTING ON 3+ ACRES. Custom Built for COMFORT, ENTERTAINING, & THE ULTIMATE MOUNTAIN LIVING EXPERIENCE, this home showcases HARDIE SIDING w/HERMITAGE STONE ACCENTS, STAMPED CONCRETE DRIVEWAY, PROF. LANDSCAPING, & an OVERSIZED 3-CAR INSULATED GARAGE w/12-FT CEILINGS & LIFETIME EPOXY FLOORING. Offering 3 CONVENIENT ENTRY POINTS-a welcoming front entry into the OPEN LIVING SPACE, a second entry into the MUDROOM connecting to the KITCHEN & PANTRY, & a third entry from the GARAGE for everyday ease. The BRIGHT, OPEN FLOOR PLAN features VAULTED CATHEDRAL CEILINGS, SKYLIGHTS w/LIFETIME WARRANTY, & a stunning MODERN MARBLE WOOD-BURNING FIREPLACE w/GAS STARTER. The CHEF'S KITCHEN includes CUSTOM PUSH-TO OPEN CABINETS, LUXURY-GRADE GRANITE, STAINLESS CAFE SERIES GE APPLIANCES, a KITCHENAID COMMERCIAL SERIES GAS RANGE, & an OVERSIZED BUTLER'S PANTRY w/ANTIQUE TILE FLOORS, COFFEE BAR, & ABUNDANT STORAGE. The PRIMARY SUITE ON THE MAIN offers VAULTED CEILINGS, MODERN FIREPLACE, AUTOMATED BLINDS, DECK ACCESS w/GLASS SLIDING DOORS, & a SPA-STYLE BTH w/DUAL VANITY, FREESTANDING TUB, & TILE SHOWER w/RAIN SHOWER HEAD. The EXPANSIVE CUSTOM CLOSET, directly connected to the bath, is a dream-PROFESSIONALLY DESIGNED w/CUSTOM CABINETRY, BUILT-IN STORAGE, & AN INTEGRATED LAUNDRY AREA COMPLETE w/WASHER & DRYER. The TERRACE LEVEL features 11-FT CEILINGS, ROCK FIREPLACE, SURROUND SOUND, BAR AREA, 2ND LAUNDRY, & 3 SPACIOUS BEDROOMS. Step outside to ENTERTAINMENT DECKS ON EACH LEVEL w/14x14 TIMBER SUPPORTS & FIRE PIT AREA w/BRIO SMOKELESS FIRE PIT. Extras include 8-FT DOORS, GENERATOR, & ANDERSON WINDOWS. Located in HIGH RIVER, a GATED COMMUNITY w/CLUBHOUSE & RIVER ACCESS-just 6 MLS FROM DOWNTOWN ELLIJAY.
Home Details
Home Type
- Single Family
Est. Annual Taxes
- $5,186
Year Built
- Built in 2022
Lot Details
- 3.22 Acre Lot
- Fenced
- Level Lot
HOA Fees
- $75 Monthly HOA Fees
Parking
- 3 Car Garage
Home Design
- 1.5-Story Property
- Cabin
- Composition Roof
- Concrete Siding
Interior Spaces
- 3,630 Sq Ft Home
- Cathedral Ceiling
- Ceiling Fan
- Gas Log Fireplace
- Mud Room
- Great Room
- Living Room with Fireplace
- 3 Fireplaces
- Home Theater
- Home Office
- Tile Flooring
- Mountain Views
Kitchen
- Oven or Range
- Microwave
- Dishwasher
Bedrooms and Bathrooms
- 4 Bedrooms | 1 Primary Bedroom on Main
- Double Vanity
- Freestanding Bathtub
- Soaking Tub
Laundry
- Laundry Room
- Dryer
- Washer
Finished Basement
- Basement Fills Entire Space Under The House
- Fireplace in Basement
Home Security
- Home Security System
- Carbon Monoxide Detectors
- Fire and Smoke Detector
Outdoor Features
- Deck
- Patio
- Outdoor Fireplace
- Porch
Schools
- Mountain View Elementary School
- Clear Creek Middle School
- Gilmer High School
Utilities
- Forced Air Zoned Heating and Cooling System
- Dual Heating Fuel
- Heating System Uses Propane
- Shared Well
- Tankless Water Heater
- Septic Tank
- High Speed Internet
- Cable TV Available
Listing and Financial Details
- Tax Lot 63
Community Details
Overview
- $650 Initiation Fee
- Association fees include private roads
- High River Subdivision
Additional Features
- Clubhouse
- Gated Community
Map
Home Values in the Area
Average Home Value in this Area
Tax History
| Year | Tax Paid | Tax Assessment Tax Assessment Total Assessment is a certain percentage of the fair market value that is determined by local assessors to be the total taxable value of land and additions on the property. | Land | Improvement |
|---|---|---|---|---|
| 2024 | $5,186 | $334,720 | $34,760 | $299,960 |
| 2023 | $2,462 | $153,960 | $30,880 | $123,080 |
| 2022 | $521 | $29,600 | $29,600 | $0 |
| 2021 | $436 | $25,760 | $25,760 | $0 |
Property History
| Date | Event | Price | List to Sale | Price per Sq Ft |
|---|---|---|---|---|
| 11/10/2025 11/10/25 | Pending | -- | -- | -- |
| 11/05/2025 11/05/25 | For Sale | $1,425,000 | -- | $393 / Sq Ft |
Source: Georgia MLS
MLS Number: 10637911
APN: 3036K-063
- 191 High River Landing
- 59 High River Landing
- 230 High River Rd
- 230 High River Rd Unit 95
- LT 129 Red Hawk Ln
- LOT 127 Red Hawk Ln
- 129 Red Hawk Ln
- 259 High River Rd
- 1068 High River Rd
- 1068 High River Rd Unit 90
- LOT 305 High River Rd
- 59 Sundown Trail
- 121 High River Crossing
- 278 Oak Wood Ln
- Lot 305 Greenwood Ct
- 127 Hillside Ln Unit LT 25
- 127 Hillside Ln
- 39 Nadir Ct
- LOT 164 R High River Crossing
- 00 High River Crossing
