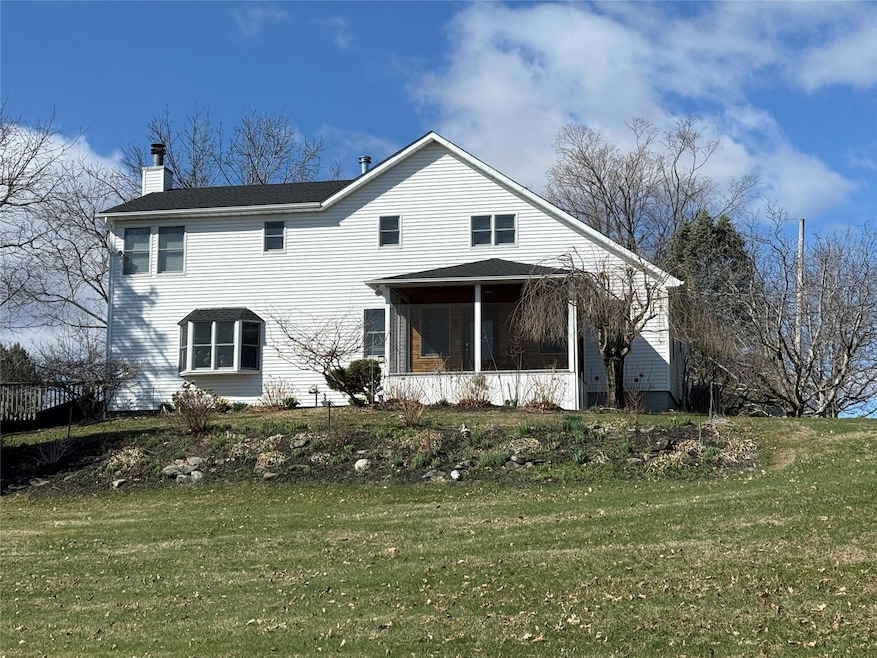
191 Highland Ave Marlboro, NY 12542
Marlborough NeighborhoodHighlights
- Eat-In Gourmet Kitchen
- Deck
- Main Floor Bedroom
- Colonial Architecture
- Wood Flooring
- Granite Countertops
About This Home
As of June 2025Welcome to this exquisite three-bedroom residence, where elegance meets comfort amidst timeless charm and modern amenities. Each space, including a versatile den on the first floor, is thoughtfully designed for luxury and utility. Perfect as a home office, craft room, or a cozy retreat, this additional space adapts to your lifestyle needs.The heart of the home is a gourmet kitchen, equipped with top-of-the-line appliances, ample storage, and a secondary seating area—ideal for morning coffees or evening gatherings. Step outside to a gardener’s paradise, with a meticulously cultivated perennial garden offering vibrant blooms and tranquil greenery throughout the summer.Warmth radiates throughout, especially in the living space where a stunning fireplace becomes the perfect gathering spot on chilly evenings. Upstairs, the indulgence continues with heated bathroom floors, adding a touch of luxury to your daily routine.This home isn't just a dwelling; it’s a sanctuary designed for those who appreciate beauty and functionality in equal measure. Discover the captivating charm of this home and envision the memories waiting to be made.
Last Agent to Sell the Property
HomeSmart Homes & Estates Brokerage Phone: 845-547-0005 License #10401295695 Listed on: 04/11/2025

Home Details
Home Type
- Single Family
Est. Annual Taxes
- $9,516
Year Built
- Built in 1915
Lot Details
- 1.73 Acre Lot
- Garden
Parking
- 2 Car Detached Garage
- Garage Door Opener
- Driveway
- Off-Street Parking
Home Design
- Colonial Architecture
- Frame Construction
Interior Spaces
- 2,670 Sq Ft Home
- 2-Story Property
- Built-In Features
- Ceiling Fan
- Recessed Lighting
- Wood Burning Fireplace
- Double Pane Windows
- Awning
- Wood Frame Window
- Wood Flooring
- Basement Fills Entire Space Under The House
Kitchen
- Eat-In Gourmet Kitchen
- Microwave
- Dishwasher
- Wine Refrigerator
- Stainless Steel Appliances
- Kitchen Island
- Granite Countertops
- Trash Compactor
Bedrooms and Bathrooms
- 3 Bedrooms
- Main Floor Bedroom
- Walk-In Closet
- 2 Full Bathrooms
- Soaking Tub
Laundry
- Laundry Room
- Washer
Outdoor Features
- Deck
- Covered patio or porch
- Separate Outdoor Workshop
- Shed
- Private Mailbox
Schools
- Marlboro Elementary School
- Marlboro Middle School
- Marlboro Central High School
Utilities
- Central Air
- Heating System Uses Oil
- Well
- Water Heater
- Water Softener is Owned
- Septic Tank
Listing and Financial Details
- Assessor Parcel Number 3600-108.004-0002-041.100-0000
Ownership History
Purchase Details
Home Financials for this Owner
Home Financials are based on the most recent Mortgage that was taken out on this home.Purchase Details
Purchase Details
Purchase Details
Purchase Details
Similar Homes in Marlboro, NY
Home Values in the Area
Average Home Value in this Area
Purchase History
| Date | Type | Sale Price | Title Company |
|---|---|---|---|
| Deed | $560,000 | -- | |
| Bargain Sale Deed | -- | None Available | |
| Interfamily Deed Transfer | -- | -- | |
| Interfamily Deed Transfer | -- | -- | |
| Interfamily Deed Transfer | -- | -- | |
| Interfamily Deed Transfer | $90,000 | -- | |
| Interfamily Deed Transfer | $90,000 | -- |
Mortgage History
| Date | Status | Loan Amount | Loan Type |
|---|---|---|---|
| Previous Owner | $60,000 | Credit Line Revolving | |
| Previous Owner | $120,000 | New Conventional | |
| Previous Owner | $80,000 | Unknown | |
| Previous Owner | $20,000 | Credit Line Revolving |
Property History
| Date | Event | Price | Change | Sq Ft Price |
|---|---|---|---|---|
| 06/18/2025 06/18/25 | Sold | $560,000 | +4.7% | $210 / Sq Ft |
| 05/19/2025 05/19/25 | Pending | -- | -- | -- |
| 04/11/2025 04/11/25 | For Sale | $535,000 | -- | $200 / Sq Ft |
Tax History Compared to Growth
Tax History
| Year | Tax Paid | Tax Assessment Tax Assessment Total Assessment is a certain percentage of the fair market value that is determined by local assessors to be the total taxable value of land and additions on the property. | Land | Improvement |
|---|---|---|---|---|
| 2024 | $9,516 | $224,500 | $69,500 | $155,000 |
| 2023 | $9,566 | $224,500 | $69,500 | $155,000 |
| 2022 | $9,824 | $224,500 | $69,500 | $155,000 |
| 2021 | $9,824 | $224,500 | $69,500 | $155,000 |
| 2020 | $9,052 | $224,500 | $69,500 | $155,000 |
| 2019 | $8,711 | $224,500 | $69,500 | $155,000 |
| 2018 | $8,720 | $224,500 | $69,500 | $155,000 |
| 2017 | $8,570 | $224,500 | $69,500 | $155,000 |
| 2016 | $8,727 | $224,500 | $69,500 | $155,000 |
| 2015 | -- | $224,500 | $69,500 | $155,000 |
| 2014 | -- | $224,500 | $69,500 | $155,000 |
Agents Affiliated with this Home
-

Seller's Agent in 2025
Christopher Cammarata
HomeSmart Homes & Estates
(845) 420-4562
4 in this area
44 Total Sales
-

Buyer's Agent in 2025
Lyra Blumenthal
RE/MAX Benchmark Realty Group
(845) 728-9940
8 in this area
151 Total Sales
Map
Source: OneKey® MLS
MLS Number: 839194
APN: 3600-108.004-0002-041.100-0000
- 199 Highland Ave
- 51 Orchard St
- 44 Church St
- 6 Orchard St
- 13 Dragotta Rd
- 2 Orchard St
- 231 Highland Ave
- 55 Cross Rd
- 14 Plattekill Rd
- 14 Plattekill Rd Unit Lot 3
- 18 Plattekill Rd
- 10 Diviesti Dr
- 13 Berry Rd
- 139 Hillcrest Dr
- 0 Cricchio Ln
- 16 Wygant Rd
- 11 Wyms Heights Dr
- 13 Wyms Heights Dr
- 12 Wyms Heights Dr
- 176 Western Ave
