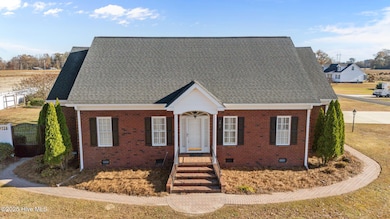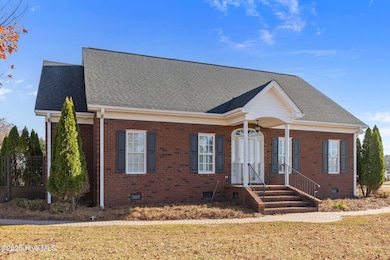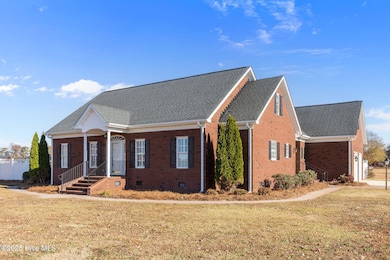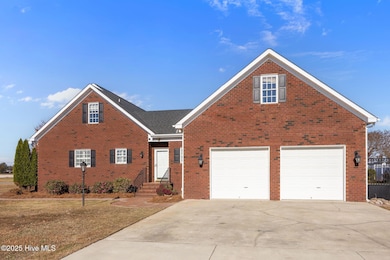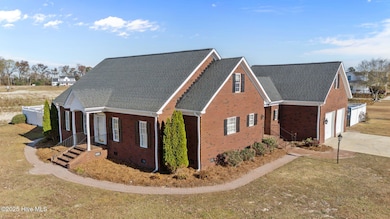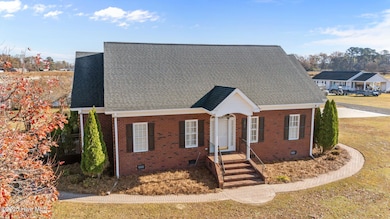191 Jessie T Bryan Rd Kinston, NC 28504
Estimated payment $1,872/month
Highlights
- Wood Flooring
- No HOA
- Fireplace
- Moss Hill Elementary School Rated 9+
- Covered Patio or Porch
- Walk-in Shower
About This Home
Welcome to this inviting 3-bedroom, 2.5-bath custom-built home on nearly an acre lot of unrestricted land in Lenoir County! This single-story home has been updated with fresh interior paint, new carpet in all bedrooms and refinished hardwood floors. A versatile office/flex room provides additional space that could easily serve as a fourth bedroom, home office or playroom. The main living area features a warm and welcoming fireplace, creating a cozy space for gatherings. Outside, you'll find the screened-in porch, perfect for relaxing or entertaining. The vinyl fenced-in backyard offers privacy and low maintenance--ideal for pets or outdoor activities. The home includes a spacious 2-car attached garage with approximately 326 sq ft of unheated attic storage space above, providing plenty of room for seasonal items or extra storage space. Additional features include a whole-house generator for peace of mind during outages and an irrigation system (currently disconnected by the previous owner). With its thoughtful design, flexible layout, and desirable updates, this property is one you do not want to miss! Call for more details!
Home Details
Home Type
- Single Family
Est. Annual Taxes
- $2,314
Year Built
- Built in 2002
Lot Details
- 0.83 Acre Lot
- Property fronts an easement
- Vinyl Fence
- Property is zoned Agricultural
Home Design
- Brick Exterior Construction
- Wood Frame Construction
- Shingle Roof
- Stick Built Home
Interior Spaces
- 2,074 Sq Ft Home
- 1-Story Property
- Bookcases
- Ceiling Fan
- Fireplace
- Blinds
- Combination Dining and Living Room
- Crawl Space
Kitchen
- Range
- Dishwasher
Flooring
- Wood
- Carpet
- Laminate
Bedrooms and Bathrooms
- 4 Bedrooms
- Walk-in Shower
Laundry
- Dryer
- Washer
Attic
- Attic Floors
- Permanent Attic Stairs
Parking
- 2 Car Attached Garage
- Driveway
Outdoor Features
- Covered Patio or Porch
Schools
- Moss Hill Elementary School
- Woodington Middle School
- South Lenoir High School
Utilities
- Heat Pump System
- Power Generator
- Whole House Permanent Generator
- Electric Water Heater
Community Details
- No Home Owners Association
Listing and Financial Details
- Tax Lot 1
- Assessor Parcel Number 359300652821
Map
Home Values in the Area
Average Home Value in this Area
Tax History
| Year | Tax Paid | Tax Assessment Tax Assessment Total Assessment is a certain percentage of the fair market value that is determined by local assessors to be the total taxable value of land and additions on the property. | Land | Improvement |
|---|---|---|---|---|
| 2025 | $2,314 | $309,418 | $16,766 | $292,652 |
| 2024 | $1,542 | $163,156 | $14,317 | $148,839 |
| 2023 | $1,183 | $163,156 | $14,317 | $148,839 |
| 2022 | $1,183 | $163,156 | $14,317 | $148,839 |
| 2021 | $1,093 | $163,156 | $14,317 | $148,839 |
| 2020 | $1,509 | $163,156 | $14,317 | $148,839 |
| 2019 | $1,599 | $163,156 | $14,317 | $148,839 |
| 2018 | $1,575 | $163,156 | $14,317 | $148,839 |
| 2017 | $1,577 | $163,156 | $14,317 | $148,839 |
| 2014 | $1,849 | $192,892 | $14,317 | $178,575 |
| 2013 | $1,849 | $192,892 | $14,317 | $178,575 |
| 2011 | -- | $192,892 | $14,317 | $178,575 |
Property History
| Date | Event | Price | List to Sale | Price per Sq Ft |
|---|---|---|---|---|
| 11/19/2025 11/19/25 | For Sale | $318,000 | -- | $153 / Sq Ft |
Purchase History
| Date | Type | Sale Price | Title Company |
|---|---|---|---|
| Warranty Deed | $225,000 | None Listed On Document | |
| Gift Deed | -- | -- | |
| Warranty Deed | $183,000 | None Available |
Source: Hive MLS
MLS Number: 100542101
APN: 359300652821
- 328 Oak Bluff Rd
- 1006 White Oak Dr
- 6 N Carolina 11
- 5 N Carolina 11
- 919 Albrittons Rd
- 270 Orange St
- 222 Orange St
- 414 Wheat St
- 263 Ashland Dr
- Lot B Tyree
- Lot A Tyree
- 1031 Post Rider Dr
- 1443 Bland Howell Rd
- 1562 Patterson Rd
- 2200 Carriage Dr
- 00 Patterson Rd Lot Unit WP001
- 323 Alexander Rouse Rd
- 1 U S 258
- 2917 Laurel Ridge Ln
- 3101 Marion Heights Dr
- 706 Walston Ave Unit .5
- 504 Nelson St
- 508 Rhem St
- 3400 Rouse Rd
- 3219-3234 Carey Rd
- 800 E Caswell St Unit A
- 806 E Caswell St
- 1310 N Independence St
- 102 W Daniels St
- 708 Harvey St Unit 3
- 2153 Briarpatch Dr
- 718 Doctors Dr
- 100 Wingate Dr
- 609 Jackson Ln
- 703 Jackson Ln
- 2215 Ivy Rd
- 211 Briarcliff Ct
- 204 N Forbes St
- 3739 Whispering Pines Dr
- 5331 Watering Pond Rd

