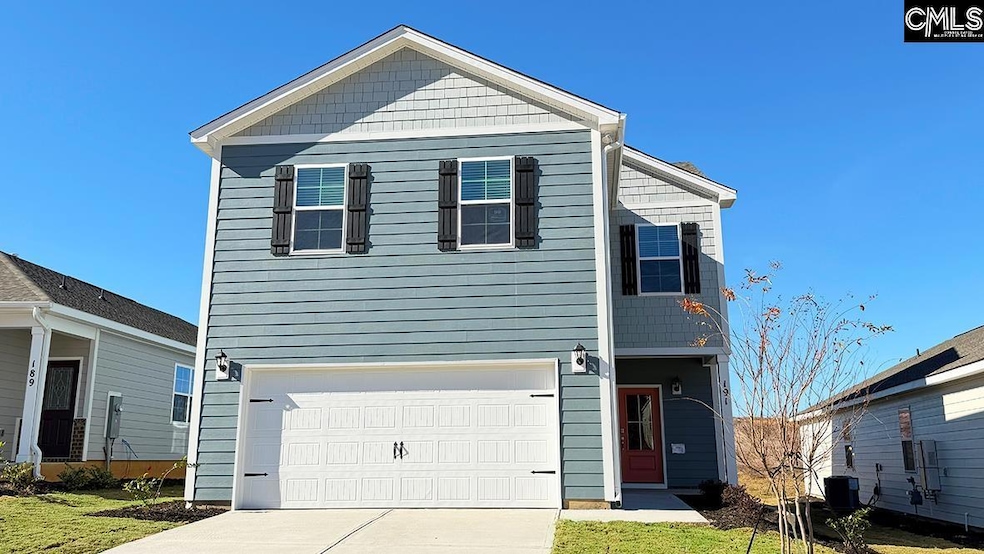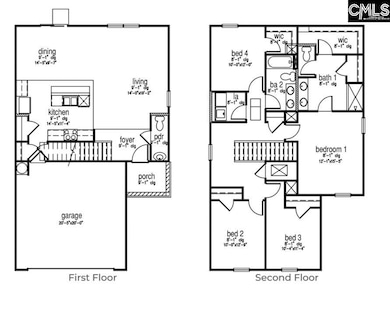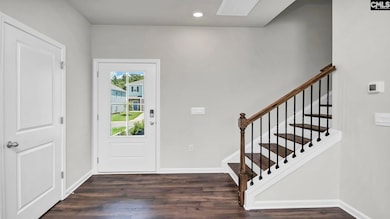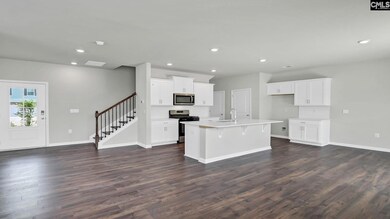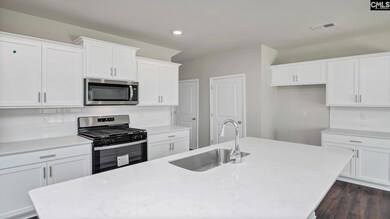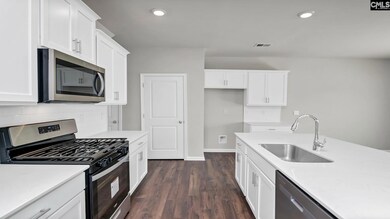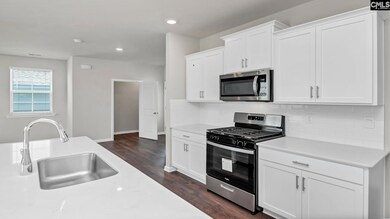Estimated payment $2,028/month
Highlights
- Traditional Architecture
- Quartz Countertops
- Walk-In Closet
- Oak Pointe Elementary School Rated A
- Eat-In Kitchen
- Patio
About This Home
Welcome to the Aisle at 191 Livingston Woods Drive, a stunning 2-story DRHE series home in Livingston Woods, offering an elevated design with durable Blue Hardie Plank exterior. Featuring an open-concept first floor, the spacious kitchen boasts sleek quartz countertops, a stylish backsplash, a large floating island, and durable RevWood flooring. With 4 bedrooms, 2.5 bathrooms, including a convenient first-floor powder room, this home blends modern luxury with functionality. The upstairs primary suite includes a walk-in closet and spacious en-suite bath. The Livingston Woods community is ideally located near top-notch schools and Lake Murray, providing a perfect balance of luxury and convenience. Schedule a tour today to see why the Aisle in Livingston Woods is the perfect place to call home! *The photos you see here are for illustration purposes only, interior and exterior features, options, colors and selections will differ. Please see sales agent for options. Disclaimer: CMLS has not reviewed and, therefore, does not endorse vendors who may appear in listings.
Open House Schedule
-
Tuesday, November 25, 202512:00 to 4:00 pm11/25/2025 12:00:00 PM +00:0011/25/2025 4:00:00 PM +00:00This gorgeous Aisle floor plan with 4 BR's and 2.5 Baths is available and Move-in Ready!! Entertaining friends and family is a breeze in this home with the open kitchen, family room and amazing back yard! Stop by Livingston Woods model home or call Michelle Engwall today for a tour! (803) 633-5115Add to Calendar
Home Details
Home Type
- Single Family
Year Built
- Built in 2025
HOA Fees
- $50 Monthly HOA Fees
Parking
- 2 Car Garage
Home Design
- Traditional Architecture
- Slab Foundation
- HardiePlank Siding
Interior Spaces
- 1,927 Sq Ft Home
- 2-Story Property
- Laundry on upper level
Kitchen
- Eat-In Kitchen
- Gas Cooktop
- Free-Standing Range
- Built-In Microwave
- Dishwasher
- Kitchen Island
- Quartz Countertops
- Tiled Backsplash
Flooring
- Carpet
- Luxury Vinyl Plank Tile
Bedrooms and Bathrooms
- 4 Bedrooms
- Walk-In Closet
- Dual Vanity Sinks in Primary Bathroom
Schools
- River Springs Elementary School
- Dutch Fork Middle School
- Dutch Fork High School
Utilities
- Central Air
- Heating System Uses Gas
- Tankless Water Heater
- Gas Water Heater
Additional Features
- Patio
- 5,401 Sq Ft Lot
Community Details
- Livingston Woods Subdivision
Listing and Financial Details
- Assessor Parcel Number 98
Map
Home Values in the Area
Average Home Value in this Area
Property History
| Date | Event | Price | List to Sale | Price per Sq Ft |
|---|---|---|---|---|
| 10/28/2025 10/28/25 | Price Changed | $315,000 | -0.8% | $163 / Sq Ft |
| 09/30/2025 09/30/25 | Price Changed | $317,500 | -0.8% | $165 / Sq Ft |
| 09/23/2025 09/23/25 | Price Changed | $320,000 | +0.6% | $166 / Sq Ft |
| 08/05/2025 08/05/25 | Price Changed | $318,000 | -1.1% | $165 / Sq Ft |
| 07/31/2025 07/31/25 | For Sale | $321,420 | -- | $167 / Sq Ft |
Source: Consolidated MLS (Columbia MLS)
MLS Number: 614091
- 189 Livingston Woods Dr
- 194 Livingston Woods Dr
- 199 Livingston Woods Dr
- 172 Livingston Woods Dr
- 213 Livingston Woods Dr
- 223 Livingston Woods Dr
- 227 Livingston Woods Dr
- 113 Beechwood Ln
- 126 Moses Hall Dr
- 116 Holly Creek Dr
- 121 Fox Chapel Dr
- 157 Sandalewood Ln
- 10 Aerie Ct
- 1901 Hollingshed Rd
- 328 Beechwood Ln
- 17 Caddis Creek Ct
- 234 Dutch Dr
- 500 Caddis Creek Rd
- 1708 Lost Creek Dr
- 129 Cedar Field Ln
- 201 Raintree Dr
- 116 Botany Dr
- 120 Stockland Rd
- 109 Thornby Rd
- 206 Winding Chestnut Dr
- 186 Winding Chestnut Dr
- 203 Winding Chestnut Dr
- 192 Winding Chestnut Dr
- 191 Winding Chestnut Dr
- 187 Winding Chestnut Dr
- 174 Winding Chestnut Dr
- 185 Winding Chestnut Dr
- 189 Winding Chestnut Dr
- 205 Winding Chestnut Dr
- 197 Winding Chestnut Dr
- 204 Winding Chestnut Dr
- 207 Winding Chestnut Dr
- 196 Winding Chestnut Dr
- 194 Winding Chestnut Dr
- 198 Winding Chestnut Dr
