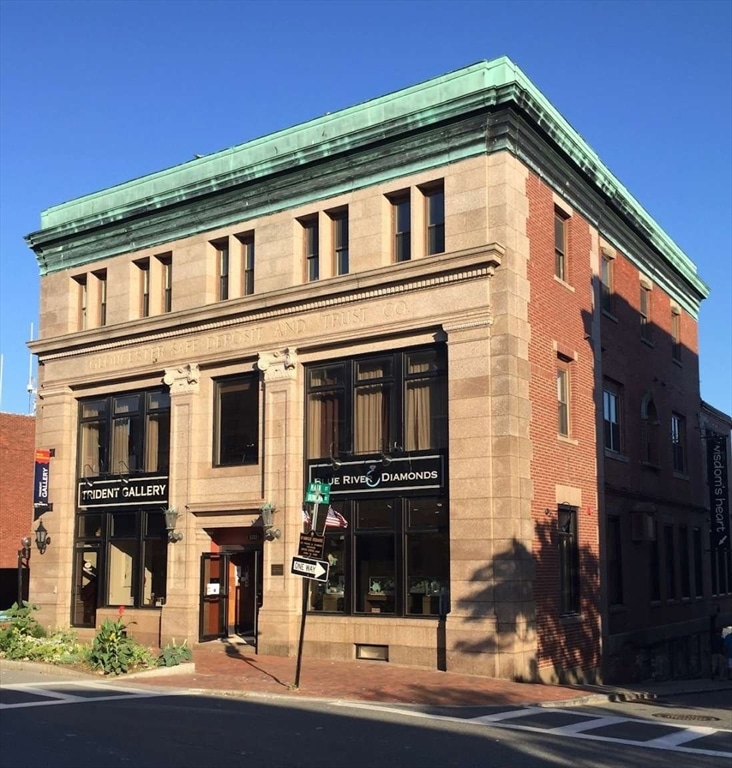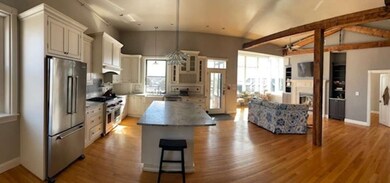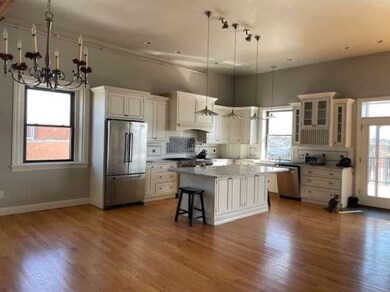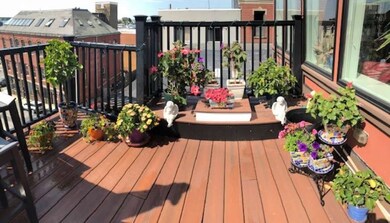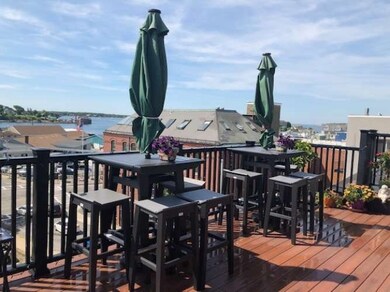191 Main St Unit 3 Gloucester, MA 01930
Central Gloucester NeighborhoodEstimated payment $9,322/month
Highlights
- Beach Front
- Ocean View
- Open Floorplan
- Marina
- No Units Above
- Custom Closet System
About This Home
The price on this magnificent ocean view suite has be reduced to $1,430,000 from $1,625,000! The Penthouse at The Residences at 191 Main Street is an unparalleled opportunity to own a most spectacular part of Gloucester history. The Penthouse Suite is one of three completely unique and rare luxury condominium units, available now in this 1880 Pigeon Cove granite and brick landmark property in the heart of downtown Gloucester. This iconic building has been lovingly restored and renovated to the highest standards inside and out. The 3-bedroom, 2 full baths, approximately 2,500 square foot Penthouse Suite embodies a classic design combined with a modern layout, and an open floorplan featuring an enormous great room incorporating ancient wooden beams that reach 14 feet at the peak. The master bath is not to be missed. It is a “wet room” experience for the owners who will enjoy the warm water from the double rain head shower fixtures and the deep and oversized Queen Ann tub.
Property Details
Home Type
- Condominium
Year Built
- Built in 1880 | Remodeled
Lot Details
- Beach Front
- No Units Above
- Landscaped Professionally
HOA Fees
- $1,224 Monthly HOA Fees
Property Views
- Ocean
- Marina
- Harbor
Home Design
- Brownstone
- Entry on the 3rd floor
- Brick Exterior Construction
- Rubber Roof
- Stone
Interior Spaces
- 2,500 Sq Ft Home
- 1-Story Property
- Open Floorplan
- Crown Molding
- Cathedral Ceiling
- Ceiling Fan
- Skylights
- Recessed Lighting
- Insulated Windows
- Bay Window
- Window Screens
- Insulated Doors
- Living Room with Fireplace
- Dining Area
- Storage Room
- Basement
- Exterior Basement Entry
Kitchen
- Range Hood
- Freezer
- Plumbed For Ice Maker
- Dishwasher
- Kitchen Island
- Solid Surface Countertops
- Disposal
Flooring
- Wood
- Stone
- Marble
- Ceramic Tile
Bedrooms and Bathrooms
- 3 Bedrooms
- Primary bedroom located on third floor
- Custom Closet System
- Walk-In Closet
- 2 Full Bathrooms
Laundry
- Laundry in unit
- Dryer
- Washer
Home Security
Parking
- Parking Available
- On-Street Parking
- Open Parking
Outdoor Features
- Walking Distance to Water
- Balcony
- Deck
Schools
- East Veterans Elementary School
- O'maley Middle School
- Gloucester High School
Utilities
- Forced Air Heating and Cooling System
- 1 Cooling Zone
- 1 Heating Zone
- Heating System Uses Natural Gas
- 200+ Amp Service
- 110 Volts
Additional Features
- Energy-Efficient Thermostat
- Property is near public transit and schools
Community Details
Overview
- Association fees include water, sewer, insurance, maintenance structure, ground maintenance, snow removal, trash, reserve funds
- 6 Units
- Mid-Rise Condominium
- Residences At 191 Main Street Community
- Near Conservation Area
Amenities
- Community Garden
- Common Area
- Shops
Recreation
- Marina
- Tennis Courts
- Jogging Path
- Bike Trail
Pet Policy
- Call for details about the types of pets allowed
Security
- Storm Doors
Map
Home Values in the Area
Average Home Value in this Area
Property History
| Date | Event | Price | List to Sale | Price per Sq Ft |
|---|---|---|---|---|
| 11/19/2025 11/19/25 | Price Changed | $1,300,000 | -9.1% | $520 / Sq Ft |
| 08/01/2025 08/01/25 | Price Changed | $1,430,000 | -12.0% | $572 / Sq Ft |
| 05/17/2025 05/17/25 | For Sale | $1,625,000 | -- | $650 / Sq Ft |
Source: MLS Property Information Network (MLS PIN)
MLS Number: 73376811
- 191 Main St Unit 2A
- 35 Middle St Unit 4
- 33 Middle St
- 118 Prospect St
- 4 Mount Vernon St
- 160 Prospect St Unit 3
- 33 Maplewood Ave Unit 16
- 10 Oak St Unit 3
- 22 Taylor St Unit 1
- 8 Summer St Unit 103
- 20 Beacon St Unit 1
- 40 Sargent St
- 145 Essex St Unit 622
- 7 Rackliffe St Unit 1
- 197 E Main St
- 197 E Main St Unit 1
- 197 E Main St Unit 2
- 197 E Main St Unit 1 & 2
- 16 Cleveland Place Unit 11
- 98 Maplewood Ave
- 21 Pine St Unit 2
- 8 Angle St Unit C
- 102 Pleasant St Unit 1
- 113 Pleasant St Unit 3
- 97 Washington St Unit 3rd floor
- 97 Washington St Unit 3
- 4 Riggs St Unit 1
- 4 Riggs St
- 15 Riggs St Unit 1
- 50 R Maplewood Ave Unit 102-212
- 50 R Maplewood Ave Unit 101
- 9 Foster St Unit 2
- 45B Warner St
- 34 Perkins St Unit 2
- 34 Perkins St Unit 1
- 169 E Main St Unit 169 #B
- 17 Silva Ct Unit 3
- 86 Maplewood Ave Unit 2
- 41 Trask St
- 64 Perkins St Unit 2
