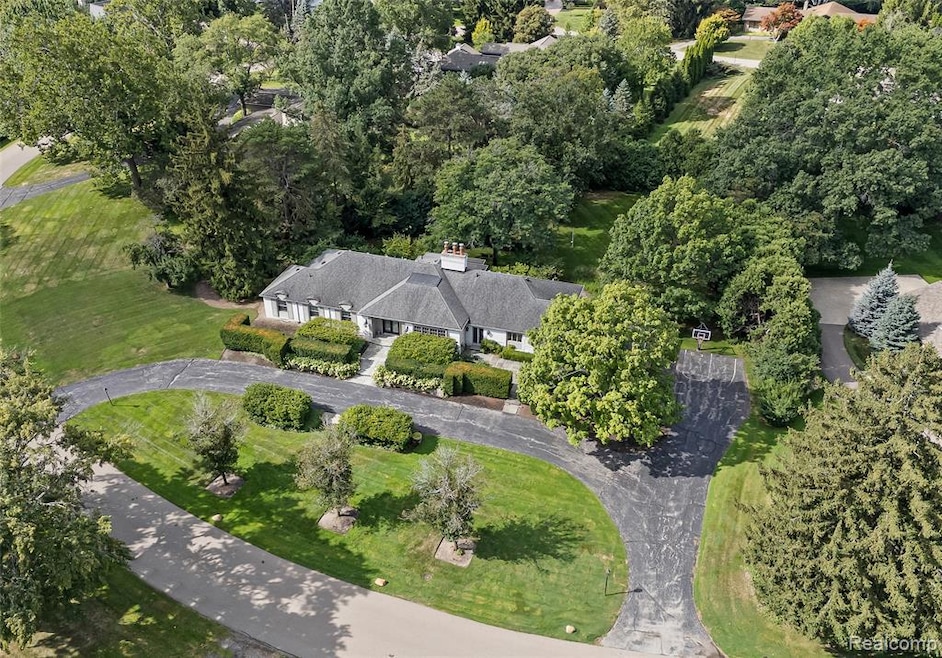191 Marblehead Dr Bloomfield Hills, MI 48304
Estimated payment $12,514/month
Highlights
- Built-In Refrigerator
- Ranch Style House
- Double Oven
- Way Elementary School Rated A
- No HOA
- 3 Car Direct Access Garage
About This Home
Sophisticated and timeless, this sprawling ranch in the City of Bloomfield Hills offers over 5,500 square feet of exquisitely finished living space with a walkout lower level, set on over an acre of private, lush landscaped grounds. Designed with an effortless flow and generously scaled rooms, this ranch home with full walkout offers flexible floor plan for multiple use either formal for informal lifestyle. The first-floor expanded primary suite features a marble bath with heated floors and an oversized walk-in closet designed for luxury living with additional access to overflow if necessary or allow for second bedroom suite. The home’s bright, open floor plan showcases elegant entertaining spaces and comfortable everyday living, with extensive windows that frame serene views of the private yard. The recently renovated lower level extends the living space with sophistication, offering multiple areas for relaxation and entertaining, additional bedrooms, ample storage, and direct access to the outdoors. High-quality updates throughout, a whole-house generator, and exceptional attention to detail make this property move-in ready for the most discerning buyer. Set within one of Michigan’s most prestigious communities, this residence combines privacy, elegance, and modern functionality, an exceptional opportunity in Bloomfield Hills. BATVAI
Home Details
Home Type
- Single Family
Est. Annual Taxes
Year Built
- Built in 1961
Lot Details
- 1.07 Acre Lot
- Lot Dimensions are 290x250x65x250
Parking
- 3 Car Direct Access Garage
Home Design
- Ranch Style House
- Brick Exterior Construction
- Slab Foundation
- Poured Concrete
Interior Spaces
- 5,604 Sq Ft Home
- Bar Fridge
- Entrance Foyer
- Living Room with Fireplace
- Dining Room with Fireplace
- Unfinished Basement
- Fireplace in Basement
- Dryer
Kitchen
- Double Oven
- Built-In Gas Oven
- Built-In Gas Range
- Microwave
- Built-In Refrigerator
- Dishwasher
- Disposal
Bedrooms and Bathrooms
- 5 Bedrooms
Utilities
- Forced Air Heating and Cooling System
- Humidifier
- Heating System Uses Natural Gas
Additional Features
- Patio
- Ground Level
Listing and Financial Details
- Assessor Parcel Number 1922376010
Community Details
Overview
- No Home Owners Association
- Rudgate 1 Subdivision
Amenities
- Laundry Facilities
Map
Home Values in the Area
Average Home Value in this Area
Tax History
| Year | Tax Paid | Tax Assessment Tax Assessment Total Assessment is a certain percentage of the fair market value that is determined by local assessors to be the total taxable value of land and additions on the property. | Land | Improvement |
|---|---|---|---|---|
| 2024 | $18,746 | $674,700 | $0 | $0 |
| 2023 | $18,035 | $635,140 | $0 | $0 |
| 2022 | $20,851 | $628,620 | $0 | $0 |
| 2021 | $20,084 | $616,380 | $0 | $0 |
| 2020 | $16,467 | $585,880 | $0 | $0 |
| 2019 | $18,696 | $563,860 | $0 | $0 |
| 2018 | $18,663 | $560,660 | $0 | $0 |
| 2017 | $18,469 | $547,070 | $0 | $0 |
| 2016 | $18,407 | $529,980 | $0 | $0 |
| 2015 | -- | $506,850 | $0 | $0 |
| 2014 | -- | $443,030 | $0 | $0 |
| 2011 | -- | $372,330 | $0 | $0 |
Property History
| Date | Event | Price | Change | Sq Ft Price |
|---|---|---|---|---|
| 09/12/2025 09/12/25 | For Sale | $1,995,000 | -- | $356 / Sq Ft |
Purchase History
| Date | Type | Sale Price | Title Company |
|---|---|---|---|
| Warranty Deed | $1,850,000 | Twenty Two Title | |
| Warranty Deed | $1,850,000 | Twenty Two Title | |
| Warranty Deed | -- | Rtn | |
| Warranty Deed | -- | Title Connect Llc | |
| Deed | -- | -- |
Mortgage History
| Date | Status | Loan Amount | Loan Type |
|---|---|---|---|
| Previous Owner | $864,514 | New Conventional | |
| Previous Owner | $864,514 | New Conventional | |
| Previous Owner | $961,500 | New Conventional | |
| Previous Owner | $968,000 | New Conventional | |
| Previous Owner | $337,763 | New Conventional | |
| Previous Owner | $50,000 | Credit Line Revolving | |
| Previous Owner | $335,450 | New Conventional | |
| Previous Owner | $340,000 | Unknown | |
| Previous Owner | $400,000 | Credit Line Revolving |
Source: Realcomp
MLS Number: 20251032357
APN: 19-22-376-010
- 596 Rudgate Rd
- 645 Lone Pine Rd
- 1287 Charrington Rd
- 1157 W Glengarry Cir
- 270 Martell Dr
- 5825 Lahser Rd
- 630 Vaughan Rd
- 3546 Bloomfield Club Dr
- 5035 Ponvalley Rd
- 3365 Burning Bush Rd
- 3535 Wooddale Ct
- 3233 Bradway Blvd
- 400 Hamilton Rd
- 2596 Covington Place
- 3320 Morningview Terrace
- 3830 Miller Way S
- 328 Barden Rd
- 2555 Covington Place
- 431 N Cranbrook Rd
- 1027 Joanne Ct
- 3467 Sutton Place
- 3467 Sutton Place
- 645 Lone Pine Rd
- 6030 Lahser Rd
- 5760 Snowshoe Cir
- 140 Hamilton Rd
- 1200 Orchard Ridge Rd
- 5839 Blandford Ct
- 6520 Red Maple Ln
- 600 Westwood Dr
- 3808 W Maple Rd
- 275 Barden Rd
- 155 S Glengarry Rd
- 5730 Burnham Rd
- 6695 Lahser Rd
- 5710 Whethersfield Ln
- 1325 Pilgrim Ave
- 120 Westchester Way
- 1012 Stratford Ln Unit 64
- 4113 Telegraph Rd Unit G211







