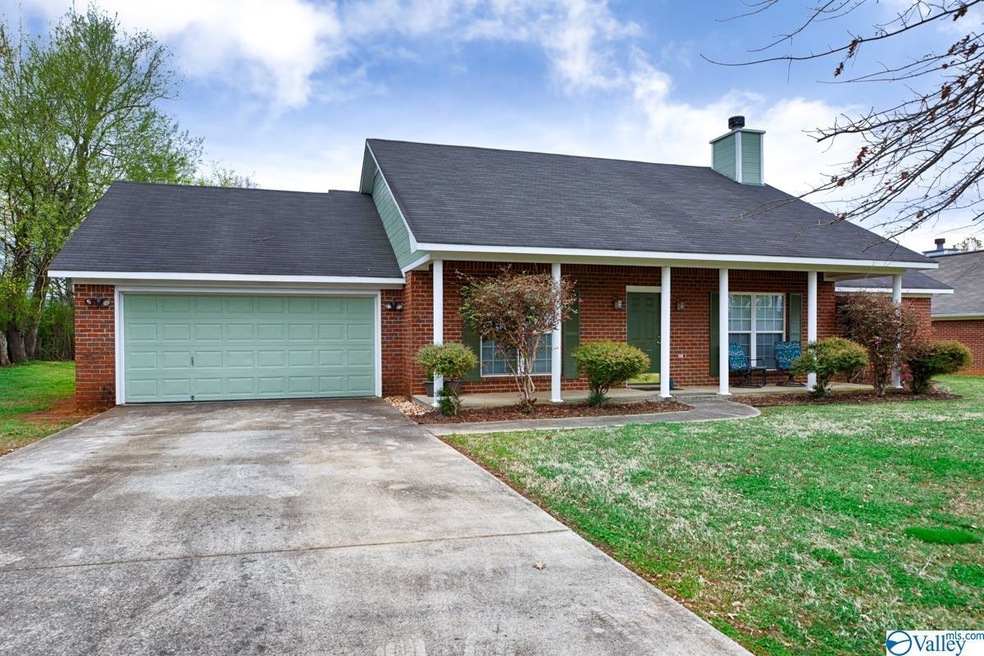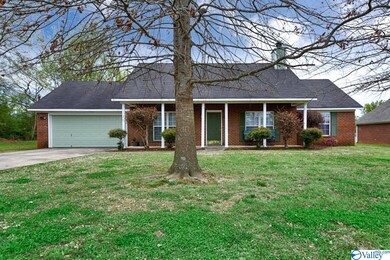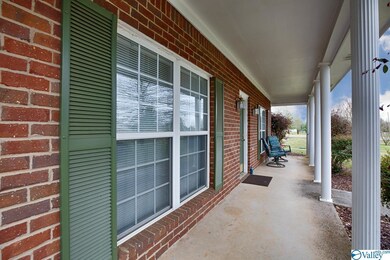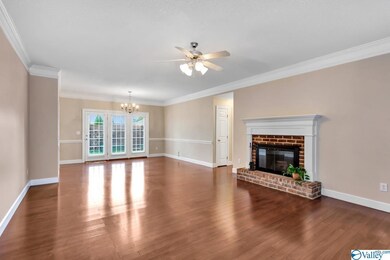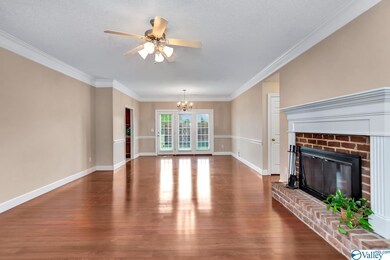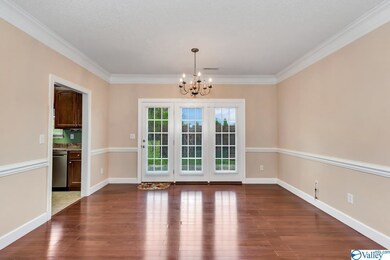
191 Mill Keys Rd Hazel Green, AL 35750
Highlights
- No HOA
- Covered patio or porch
- Central Heating and Cooling System
- Hazel Green Elementary School Rated A-
- 2 Car Attached Garage
- Gas Log Fireplace
About This Home
As of May 2022MULTIPLE OFFERS. At the end of a street sits a beautifully appointed 3 bedroom 2 bath brick ranch style home on over half an acre, with fresh paint, front porch for rocking chairs and so much curb appeal. The living room has a brick fireplace and is open to the dining room. The private master retreat is generous, with trey style ceiling. The other two bedrooms are on the other side of the house and have soft carpet. The kitchen has newer appliances and an eat in area. There is a laundry room with lots of storage. Yard is fenced and has a private patio. The shed is in great shape and stays with the property. Carrier HVAC system installed in 2016.
Home Details
Home Type
- Single Family
Est. Annual Taxes
- $610
Year Built
- Built in 2005
Lot Details
- 0.53 Acre Lot
- Lot Dimensions are 115 x 202
- Chain Link Fence
Parking
- 2 Car Attached Garage
Home Design
- Slab Foundation
Interior Spaces
- 1,502 Sq Ft Home
- Property has 1 Level
- Gas Log Fireplace
Kitchen
- Oven or Range
- Dishwasher
Bedrooms and Bathrooms
- 3 Bedrooms
- 2 Full Bathrooms
Outdoor Features
- Covered patio or porch
Schools
- Meridianville Elementary School
- Hazel Green High School
Utilities
- Central Heating and Cooling System
- Septic Tank
Community Details
- No Home Owners Association
- Dogwood Place Subdivision
Listing and Financial Details
- Tax Lot 66
- Assessor Parcel Number 0309290000086020
Ownership History
Purchase Details
Home Financials for this Owner
Home Financials are based on the most recent Mortgage that was taken out on this home.Purchase Details
Home Financials for this Owner
Home Financials are based on the most recent Mortgage that was taken out on this home.Purchase Details
Home Financials for this Owner
Home Financials are based on the most recent Mortgage that was taken out on this home.Purchase Details
Home Financials for this Owner
Home Financials are based on the most recent Mortgage that was taken out on this home.Similar Homes in Hazel Green, AL
Home Values in the Area
Average Home Value in this Area
Purchase History
| Date | Type | Sale Price | Title Company |
|---|---|---|---|
| Warranty Deed | $261,000 | Nowlin Bachuss & Gray Law Firm | |
| Warranty Deed | $124,000 | None Available | |
| Survivorship Deed | -- | -- | |
| Warranty Deed | -- | -- |
Mortgage History
| Date | Status | Loan Amount | Loan Type |
|---|---|---|---|
| Open | $254,308 | FHA | |
| Previous Owner | $128,092 | VA | |
| Previous Owner | $25,000 | Unknown | |
| Previous Owner | $129,412 | FHA | |
| Previous Owner | $95,040 | New Conventional |
Property History
| Date | Event | Price | Change | Sq Ft Price |
|---|---|---|---|---|
| 05/18/2022 05/18/22 | Sold | $261,000 | +2.4% | $174 / Sq Ft |
| 04/18/2022 04/18/22 | Pending | -- | -- | -- |
| 04/11/2022 04/11/22 | For Sale | $255,000 | +105.6% | $170 / Sq Ft |
| 07/05/2015 07/05/15 | Off Market | $124,000 | -- | -- |
| 04/03/2015 04/03/15 | Sold | $124,000 | -3.0% | $83 / Sq Ft |
| 02/04/2015 02/04/15 | Pending | -- | -- | -- |
| 06/26/2014 06/26/14 | For Sale | $127,900 | -- | $85 / Sq Ft |
Tax History Compared to Growth
Tax History
| Year | Tax Paid | Tax Assessment Tax Assessment Total Assessment is a certain percentage of the fair market value that is determined by local assessors to be the total taxable value of land and additions on the property. | Land | Improvement |
|---|---|---|---|---|
| 2024 | $610 | $18,180 | $2,000 | $16,180 |
| 2023 | $610 | $18,180 | $2,000 | $16,180 |
| 2022 | $554 | $16,660 | $2,000 | $14,660 |
| 2021 | $501 | $15,200 | $2,000 | $13,200 |
| 2020 | $447 | $13,720 | $2,000 | $11,720 |
| 2019 | $431 | $13,270 | $2,000 | $11,270 |
| 2018 | $411 | $12,740 | $0 | $0 |
| 2017 | $411 | $12,740 | $0 | $0 |
| 2016 | $411 | $12,740 | $0 | $0 |
| 2015 | $411 | $12,740 | $0 | $0 |
| 2014 | $411 | $12,740 | $0 | $0 |
Agents Affiliated with this Home
-

Seller's Agent in 2022
Martie Robison
Capstone Realty
(256) 604-6986
6 in this area
135 Total Sales
-

Buyer's Agent in 2022
Mark Manosky
RE/MAX
2 in this area
79 Total Sales
-

Seller's Agent in 2015
Mike Jankowski
RE/MAX
(256) 656-5026
25 Total Sales
Map
Source: ValleyMLS.com
MLS Number: 1805295
APN: 03-09-29-0-000-086.020
- 198 Mill Keys Rd
- 271+/- acres Joe Quick Rd
- 182 Silverwood Ln
- 115 Plum Tree Ln
- 113 Plum Tree Ln
- 131 Plum Tree Ln
- 133 Plum Tree Ln
- 103 Gladeview Ct
- 208 Hibiscus Dr
- 218 Hibiscus Dr
- 295 Trojan Dr
- Lot 3 Narrow Ln
- Lot 2 Narrow Ln
- Lot 1 Narrow Ln
- 237 acres Narrow Ln
- 108 Retriever Run
- 431 A Narrow Ln
- 431 Narrow Ln
- 107 Havner Dr
- 103 Covey Ln
