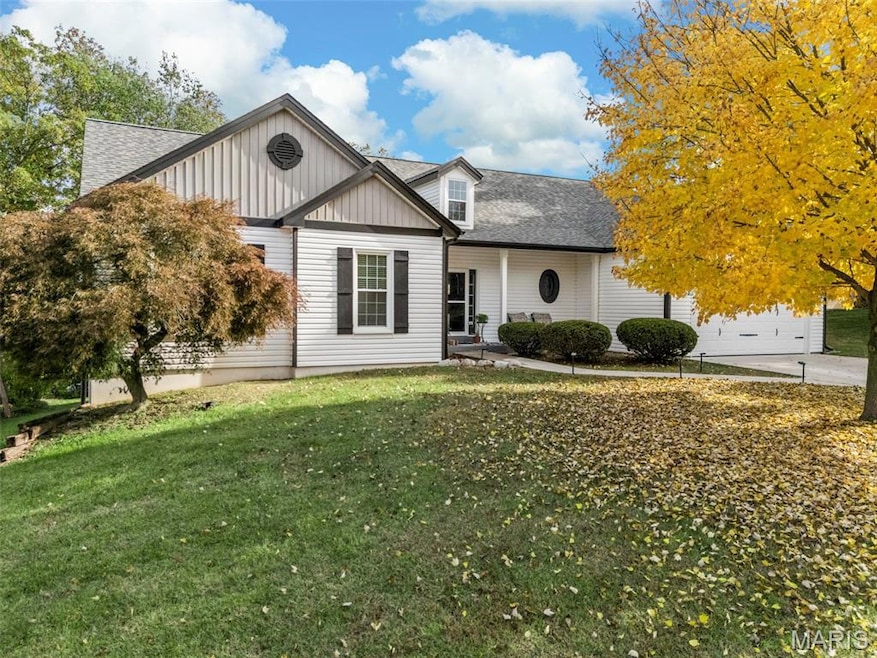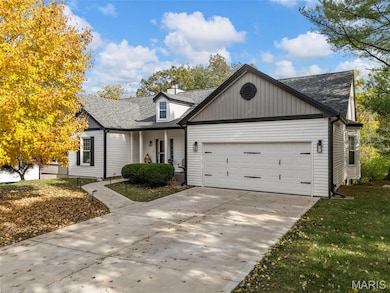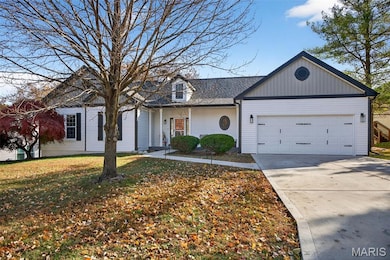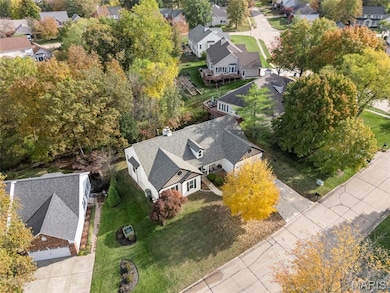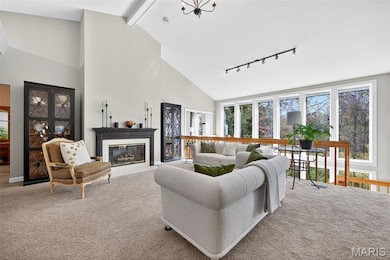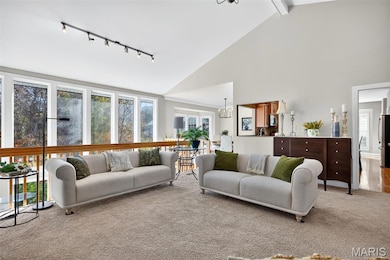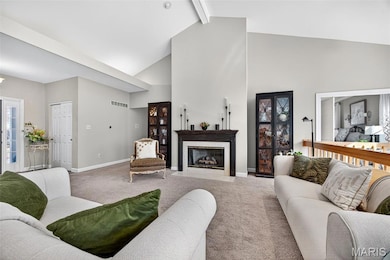
191 Muirfield Forest Ct Saint Charles, MO 63304
Estimated payment $3,400/month
Highlights
- Very Popular Property
- Cabana
- Atrium Room
- Independence Elementary School Rated A
- Open Floorplan
- Deck
About This Home
A striking modern farmhouse elevation, featuring a classic black and white color palette, welcomes you to this outstanding atrium ranch. Located in the desirable Muirfield subdivision, you'll enjoy cul-de-sac streets, a community swimming pool, and neighborhood events. Step inside where a soaring vaulted ceiling greets you. The great room is framed by a wall of windows offering tranquil views of nature and features a cozy gas fireplace and an open railing allowing for effortless flow for entertaining. The dining room features a bay window and seamless access to the kitchen. The cook's kitchen boasts excellent cabinet space, an updated cooktop, a large center island, and dual pantries. The breakfast room overlooks the recently updated covered deck, an ideal spot for morning coffee. Retreat to the luxurious primary suite, which includes crown molding, a large walk-in closet, and a spa-like en suite bath with dual sinks, generous drawer storage, and a separate tub and shower. Two additional generously sized bedrooms a full bath and laundry room complete the main level. An open staircase leads to the finished, walk-out lower level, which offers incredible flexibility. This expansive space includes a large family room, an exercise room, a fourth or even a potential fifth bedroom, full bath and ample storage space. The outstanding design makes it a perfect teen retreat, in-law suite, or full second living space. The private backyard offers a peaceful escape with mature trees, good lawn space, and a patio complementing the covered deck. Additional features include dual HVAC units, an updated roof, and newer windows. With a location within walking distance of Veterans Tribute Park and easy access to highways, shopping and dining this home truly has it all.
Home Details
Home Type
- Single Family
Est. Annual Taxes
- $4,835
Year Built
- Built in 1988
Lot Details
- 0.32 Acre Lot
- Lot Dimensions are 92 x 156 x 82 x 154
- Cul-De-Sac
- Landscaped
- Partially Wooded Lot
- Private Yard
- Back and Front Yard
HOA Fees
- $40 Monthly HOA Fees
Parking
- 2 Car Attached Garage
- Garage Door Opener
- Driveway
- Off-Street Parking
Home Design
- Ranch Style House
- Traditional Architecture
- Architectural Shingle Roof
- Vertical Siding
- Vinyl Siding
- Concrete Perimeter Foundation
Interior Spaces
- Open Floorplan
- Bar
- Crown Molding
- Vaulted Ceiling
- Recessed Lighting
- Chandelier
- Fireplace With Glass Doors
- Gas Fireplace
- Insulated Windows
- Blinds
- Bay Window
- Atrium Doors
- Center Hall Plan
- Entrance Foyer
- Great Room with Fireplace
- 2 Fireplaces
- Breakfast Room
- Formal Dining Room
- Atrium Room
- Fire and Smoke Detector
Kitchen
- Breakfast Bar
- Built-In Electric Oven
- Built-In Oven
- Electric Cooktop
- Range Hood
- Microwave
- Dishwasher
- Kitchen Island
- Disposal
Flooring
- Wood
- Carpet
- Ceramic Tile
Bedrooms and Bathrooms
- 4 Bedrooms
- Walk-In Closet
- Double Vanity
- Soaking Tub
- Separate Shower
Laundry
- Laundry Room
- Laundry on main level
Finished Basement
- Walk-Out Basement
- Basement Fills Entire Space Under The House
- Sump Pump
- Fireplace in Basement
- Bedroom in Basement
- Finished Basement Bathroom
- Basement Storage
Pool
- Cabana
- In Ground Pool
- Outdoor Pool
Outdoor Features
- Deck
- Covered Patio or Porch
Schools
- Independence Elem. Elementary School
- Bryan Middle School
- Francis Howell High School
Utilities
- Central Air
- Heating System Uses Natural Gas
- 220 Volts
- Natural Gas Connected
- Cable TV Available
Listing and Financial Details
- Assessor Parcel Number 3-0041-6335-00-0116.0000000
Community Details
Overview
- Association fees include common area maintenance, pool maintenance, pool
- Muirfield HOA ~ City & Village Association
Amenities
- Common Area
- Community Kitchen
Recreation
- Community Pool
Map
Home Values in the Area
Average Home Value in this Area
Tax History
| Year | Tax Paid | Tax Assessment Tax Assessment Total Assessment is a certain percentage of the fair market value that is determined by local assessors to be the total taxable value of land and additions on the property. | Land | Improvement |
|---|---|---|---|---|
| 2025 | $4,835 | $91,013 | -- | -- |
| 2023 | $4,832 | $81,072 | $0 | $0 |
| 2022 | $4,646 | $72,417 | $0 | $0 |
| 2021 | $4,651 | $72,417 | $0 | $0 |
| 2020 | $4,621 | $69,653 | $0 | $0 |
| 2019 | $4,600 | $69,653 | $0 | $0 |
| 2018 | $4,377 | $63,346 | $0 | $0 |
| 2017 | $4,341 | $63,346 | $0 | $0 |
| 2016 | $4,340 | $61,014 | $0 | $0 |
| 2015 | $4,303 | $61,014 | $0 | $0 |
| 2014 | $3,979 | $54,727 | $0 | $0 |
Property History
| Date | Event | Price | List to Sale | Price per Sq Ft |
|---|---|---|---|---|
| 11/14/2025 11/14/25 | For Sale | $559,900 | -- | $135 / Sq Ft |
About the Listing Agent

With over twenty years of real estate experience, $650 million in sales, and being named as the top agent in residential sales for Saint Charles County, MO thirteen times, Susan Brewer has made a name for herself as a business leader in St. Charles County.
By selling homes from $20,000 all the way to $5 million, Susan has built a solid reputation as a true professional in her field.
At the end of 2007, Susan decided that it was time to sever her ties with a large real estate
Susan's Other Listings
Source: MARIS MLS
MLS Number: MIS25074550
APN: 3-0041-6335-00-0116.0000000
- 226 Muirfield Woods Ct
- 161 Cross Timbers Ct
- 671 Clifden Dr
- 42 Windam Place Dr
- 999 Whitmoor Dr
- 801 Haversham Dr
- 950 Haversham Dr
- 1025 Whitmoor Dr
- 42 Windcastle Place
- 6109 Knights Table Ct
- 539 Buggywhip Dr
- 1094 Whitmoor Dr
- 4211 Austin Ridge Dr
- 263 Ashdown Forest Ct
- 4 Upper Whitmoor Dr
- 104 Wholesome Way
- 502 Beneficial Way
- 64 Castle Bluff Dr
- 142 Newgrange Pass
- 180 Wholesome Way
- 1400 Britain Way
- 123 Shirley Ridge Dr Unit 123C
- 90 Molina Way
- 1313 Piedmont Cir
- 100 Grenache Blanc Dr
- 1360 Park Ashwood Dr
- 152 Estes Dr
- 106 Estes Dr
- 303 Red Rocks Dr
- 3854 Jeff Dr
- 1167 Musket Dr
- 4155 Attleboro Ct
- 935 Squirrels Nest Ct
- 1101 Mid Rivers Place Dr
- 7 Big Oak Dr
- 3515 Ridgewood Dr
- 623 Riverside Dr
- 1000 Hartman Cir
- 103 Park Charles Blvd S
- 1431 Summergate Pkwy Unit I
