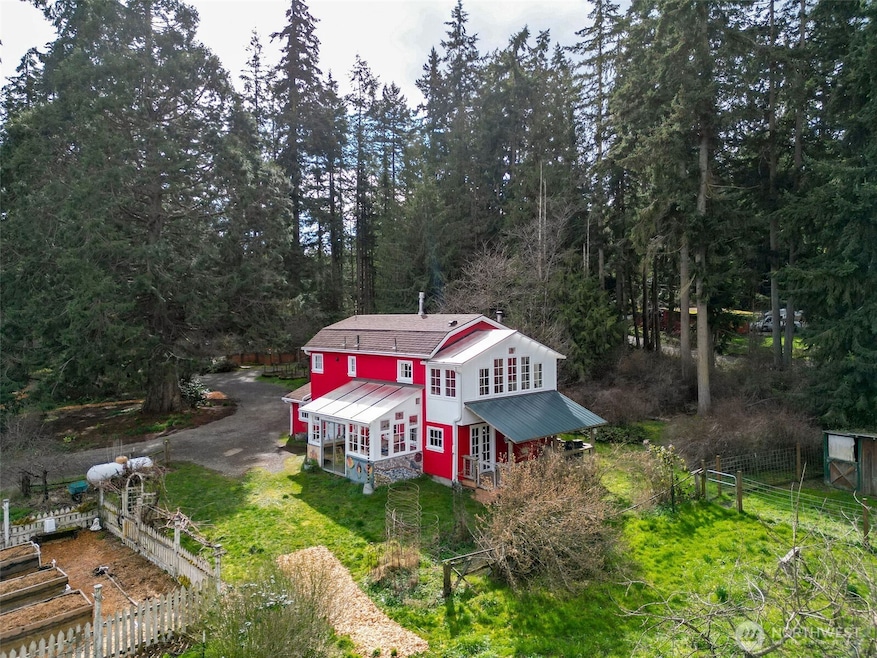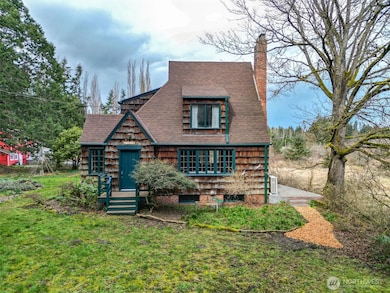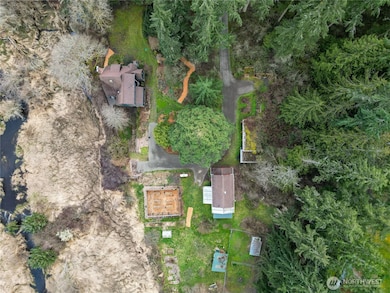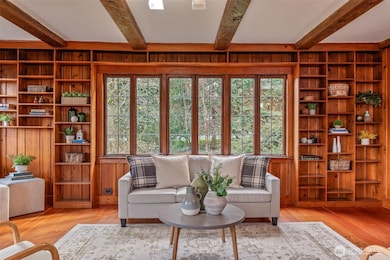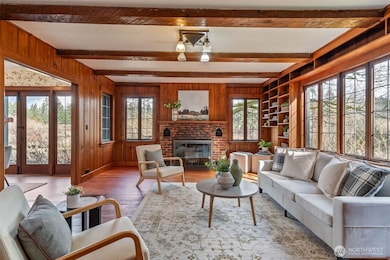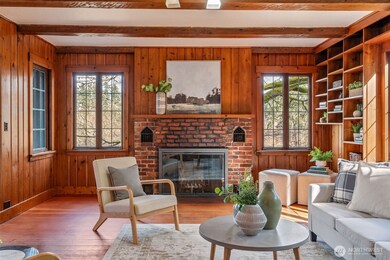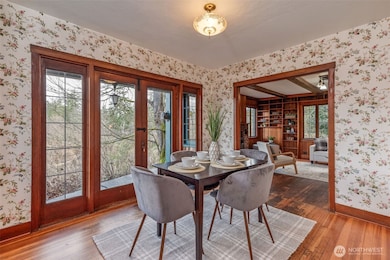191 Ness' Corner Rd Port Hadlock-Irondale, WA 98339
Port Hadlock-Irondale NeighborhoodEstimated payment $4,578/month
Highlights
- Barn
- Greenhouse
- River View
- Horses Allowed On Property
- Home fronts a creek
- 11.2 Acre Lot
About This Home
Bordering Chimacum Salmon Creek & protected wetlands, this rare property provides 11.2 acres of wildlife views. Over half of the acreage could be used for future expansion. Land offers two homes with rural charm and income potential. The centerpiece is a classic 1928 farmhouse (3BR/1.5BA) that combines timeless character with thoughtful modern updates. ADU/Shop is 1,500 sq ft, ideal for a guesthouse, home office, or rental property which adds flexibility & income-generating potential. The landscaped grounds are adorned with gardens, fruit trees, flowering plants, & two small barns suitable for livestock. A soils certificate confirms well-draining land, offering peace of mind regarding flood risk. This is a gardener/farmers paradise!
Listing Agent
Windermere R.E. Port Townsend License #22017975 Listed on: 03/18/2025

Source: Northwest Multiple Listing Service (NWMLS)
MLS#: 2317860
Home Details
Home Type
- Single Family
Est. Annual Taxes
- $4,392
Year Built
- Built in 1928
Lot Details
- 11.2 Acre Lot
- Lot Dimensions are 496x545x934x766
- Home fronts a creek
- Open Space
- South Facing Home
- Secluded Lot
- Level Lot
- Fruit Trees
- Wooded Lot
- Garden
- 901023008
- Property is in good condition
Parking
- 1 Car Attached Garage
Property Views
- River
- Pond
- Territorial
Home Design
- Craftsman Architecture
- Poured Concrete
- Composition Roof
- Wood Siding
Interior Spaces
- 1,468 Sq Ft Home
- 2-Story Property
- Skylights
- 2 Fireplaces
- Wood Burning Fireplace
- Gas Fireplace
- French Doors
- Dining Room
- Softwood Flooring
- Washer
- Unfinished Basement
Kitchen
- Stove
- Dishwasher
Bedrooms and Bathrooms
- 3 Bedrooms
- Bathroom on Main Level
Outdoor Features
- Greenhouse
- Outbuilding
Additional Homes
- Number of ADU Units: 1
- ADU includes 1 Bedroom and 1 Bathroom
Location
- Property is near public transit
- Property is near a bus stop
Schools
- Chimacum Creek Prima Elementary School
- Chimacum Mid Middle School
- Chimacum High School
Farming
- Barn
- Pasture
Horse Facilities and Amenities
- Horses Allowed On Property
Utilities
- Heat Pump System
- Propane
- Water Heater
- Septic Tank
Community Details
- No Home Owners Association
- Chimacum Creek Subdivision
- Property is near a preserve or public land
Listing and Financial Details
- Down Payment Assistance Available
- Visit Down Payment Resource Website
- Assessor Parcel Number 901023008
Map
Home Values in the Area
Average Home Value in this Area
Tax History
| Year | Tax Paid | Tax Assessment Tax Assessment Total Assessment is a certain percentage of the fair market value that is determined by local assessors to be the total taxable value of land and additions on the property. | Land | Improvement |
|---|---|---|---|---|
| 2024 | $4,392 | $591,617 | $270,459 | $321,158 |
| 2023 | $4,392 | $551,960 | $245,400 | $306,560 |
| 2022 | $3,520 | $466,485 | $211,040 | $255,445 |
| 2021 | $3,663 | $392,158 | $187,352 | $204,806 |
| 2020 | $3,529 | $383,966 | $187,352 | $196,614 |
| 2019 | $3,342 | $359,066 | $178,836 | $180,230 |
| 2018 | $3,712 | $342,357 | $170,320 | $172,037 |
| 2017 | $3,222 | $334,165 | $170,320 | $163,845 |
| 2016 | $3,238 | $309,297 | $161,368 | $147,929 |
| 2015 | $3,190 | $309,297 | $161,368 | $147,929 |
| 2014 | -- | $309,297 | $161,368 | $147,929 |
| 2013 | -- | $309,300 | $161,370 | $147,930 |
Property History
| Date | Event | Price | List to Sale | Price per Sq Ft |
|---|---|---|---|---|
| 11/05/2025 11/05/25 | Pending | -- | -- | -- |
| 10/29/2025 10/29/25 | Price Changed | $799,000 | -8.7% | $544 / Sq Ft |
| 09/16/2025 09/16/25 | For Sale | $875,000 | 0.0% | $596 / Sq Ft |
| 09/15/2025 09/15/25 | Off Market | $875,000 | -- | -- |
| 08/22/2025 08/22/25 | Price Changed | $875,000 | -4.8% | $596 / Sq Ft |
| 07/10/2025 07/10/25 | Price Changed | $919,000 | -3.3% | $626 / Sq Ft |
| 06/06/2025 06/06/25 | Price Changed | $950,000 | -3.0% | $647 / Sq Ft |
| 04/15/2025 04/15/25 | Price Changed | $979,000 | -1.6% | $667 / Sq Ft |
| 03/18/2025 03/18/25 | For Sale | $995,000 | -- | $678 / Sq Ft |
Source: Northwest Multiple Listing Service (NWMLS)
MLS Number: 2317860
APN: 901023008
- 31 Petes Spur
- 10955 NKA Rhody Dr
- 51 Thomas Dr
- 611 Cedar Ave Unit 51
- 611 Cedar Ave Unit 33
- 611 Cedar Ave Unit 62
- 31 2nd St
- 90 Foster St
- 0 901024068 Unit NWM2387187
- 177 Sunset Meadows Ln
- 0 NKA C St
- 1210 Irondale Rd
- 781 Irondale Rd
- 0 E Eugene St
- 13 Loretta Ln
- 12 Loretta Ln
- 371 E Price St
- 52 E Moore St
- 63 W Moore St
- 11 W Eugene St
