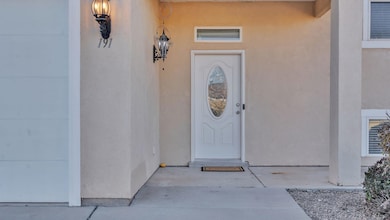191 Open Range Ave SW Los Lunas, NM 87031
West Los Lunas NeighborhoodEstimated payment $2,247/month
Highlights
- Hot Property
- Deck
- Double Pane Windows
- Sundance Elementary School Rated A-
- Private Yard
- Refrigerated Cooling System
About This Home
Discover this inviting and energy-efficient home located in a convenient Los Lunas neighborhood close to the freeway, shopping, dining, schools, and everyday amenities. The home features a new roof, newer appliances, two spacious living areas, and three full bathrooms, offering comfort and flexibility for a variety of living arrangements. You'll find three bedrooms plus a large optional fourth bedroom that can serve as an office, guest space, playroom, or hobby room . Enjoy generous storage throughout the home, along with a storage shed for even more space. The deck, complete with a retractable shade, provides a relaxing place to unwind and take in the surrounding views. Sellers are offering a $5,000 credit to help with buyer costs, making this home an even greater opportunity
Home Details
Home Type
- Single Family
Est. Annual Taxes
- $2,964
Year Built
- Built in 2005
Lot Details
- 8,712 Sq Ft Lot
- Southeast Facing Home
- Private Yard
HOA Fees
- $28 Monthly HOA Fees
Parking
- 2 Car Garage
Home Design
- Pitched Roof
- Shingle Roof
- Composition Roof
Interior Spaces
- 2,800 Sq Ft Home
- Property has 2 Levels
- Double Pane Windows
- Insulated Windows
- Washer and Gas Dryer Hookup
Flooring
- Carpet
- Tile
Bedrooms and Bathrooms
- 3 Bedrooms
- 3 Full Bathrooms
Outdoor Features
- Deck
- Patio
Utilities
- Refrigerated Cooling System
- Forced Air Heating System
- Heating System Uses Natural Gas
- Natural Gas Connected
- Satellite Dish
Community Details
- Built by Artistic
- Sundance Subdivision
Listing and Financial Details
- Assessor Parcel Number 1007039107225000000
Map
Home Values in the Area
Average Home Value in this Area
Tax History
| Year | Tax Paid | Tax Assessment Tax Assessment Total Assessment is a certain percentage of the fair market value that is determined by local assessors to be the total taxable value of land and additions on the property. | Land | Improvement |
|---|---|---|---|---|
| 2024 | $3,073 | $92,815 | $13,571 | $79,244 |
| 2023 | $2,964 | $90,113 | $13,449 | $76,664 |
| 2022 | $2,915 | $87,488 | $10,000 | $77,488 |
| 2021 | $1,850 | $56,985 | $8,583 | $48,402 |
| 2020 | $1,829 | $55,326 | $8,333 | $46,993 |
| 2019 | $1,839 | $55,326 | $8,333 | $46,993 |
| 2018 | $1,807 | $55,326 | $8,333 | $46,993 |
| 2017 | $1,779 | $55,326 | $8,333 | $46,993 |
| 2016 | $1,782 | $55,326 | $8,333 | $46,993 |
| 2015 | -- | $55,326 | $8,333 | $46,993 |
| 2013 | -- | $61,833 | $10,482 | $51,351 |
| 2011 | -- | $180,096 | $30,531 | $149,565 |
Property History
| Date | Event | Price | List to Sale | Price per Sq Ft | Prior Sale |
|---|---|---|---|---|---|
| 12/11/2025 12/11/25 | For Sale | $375,000 | +114.3% | $134 / Sq Ft | |
| 10/30/2013 10/30/13 | Sold | -- | -- | -- | View Prior Sale |
| 09/10/2013 09/10/13 | Pending | -- | -- | -- | |
| 07/23/2013 07/23/13 | For Sale | $175,000 | -- | $63 / Sq Ft |
Purchase History
| Date | Type | Sale Price | Title Company |
|---|---|---|---|
| Warranty Deed | -- | None Listed On Document | |
| Warranty Deed | -- | Old Republic National Title | |
| Warranty Deed | -- | Fidelity National Title Co | |
| Warranty Deed | -- | None Available | |
| Special Warranty Deed | -- | First American Title Ins Co |
Mortgage History
| Date | Status | Loan Amount | Loan Type |
|---|---|---|---|
| Open | $152,000 | New Conventional | |
| Previous Owner | $171,830 | FHA | |
| Previous Owner | $35,400 | New Conventional | |
| Previous Owner | $141,494 | New Conventional | |
| Previous Owner | $141,494 | New Conventional |
Source: Southwest MLS (Greater Albuquerque Association of REALTORS®)
MLS Number: 1095560
APN: 1-007-039-107-225-000000
- 3461 Lonetree St SW
- 241 Big Sky Ave SW
- 680 Purple Aster Ave SW
- 3787 Tayrien Ct SW
- 471 Chafey Dr SW
- 2981 Desert Sage Ave SW
- 750 Creekside Ave SW
- 440 Rio Chama Cir SW
- 460 Rio Chama Cir SW
- 3700 Santa fe Trail SW
- 760 Blue Sage Ave SW
- 3640 Santa fe Trail SW
- 3580 Santa fe Trail SW
- 3621 Santa fe Trail SW
- 531 Rio Chama Cir SW
- 3601 Santa fe Trail SW
- Sandia Plan at The Trails at El Cerro
- Bandera Plan at The Trails at El Cerro
- Manzano Plan at The Trails at El Cerro
- Alameda Plan at The Trails at El Cerro
- 981 Firewheel Ave SW
- 1372 Vista Escondida Ct SW
- 1391 Vista Escondida Ct SW
- 1930 Camino Rustica SW
- 1811 Camino Cancun
- 643 Reeves Place SW
- 902 Ladron Ave
- 39 3 Cross Ln
- 170 El Cerro Loop
- 2 Romans Place
- 19238 New Mexico 314
- 703 N 5th St
- 118 S Main St Unit 2
- 127 Orchard Place
- 560 Meadowlake Rd
- 2615 Desi Loop
- 2623 Desi Loop
- 10001 Ceja Vista Rd SW
- 9000 Violet Orchid Trail SW
- 2500 Bobby Foster Rd SE







