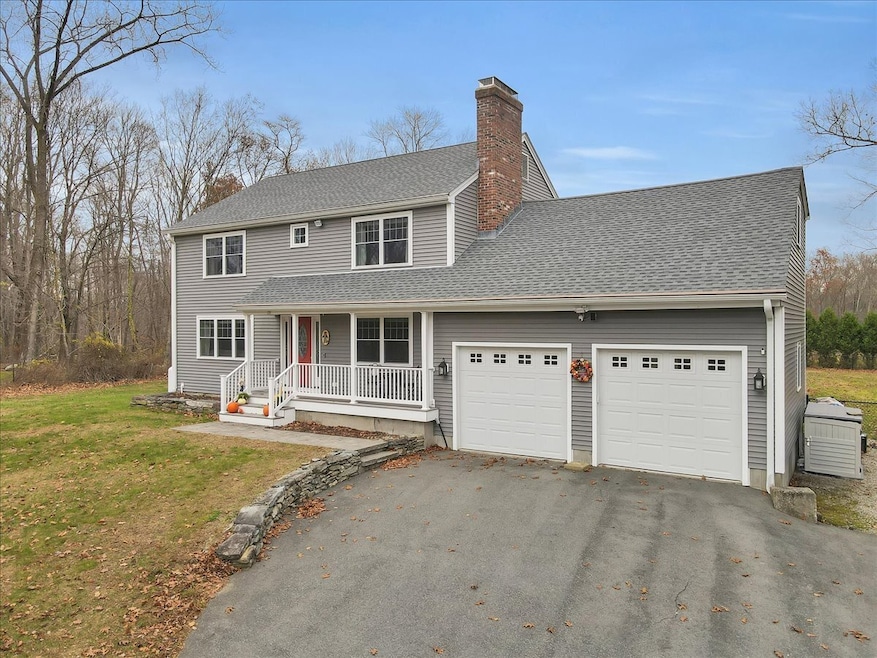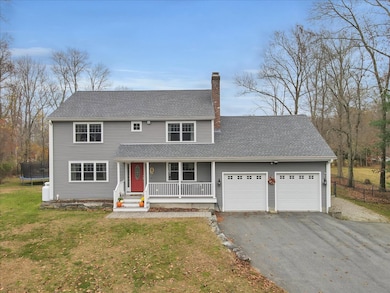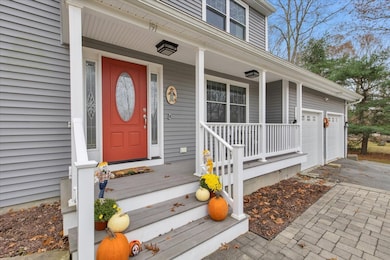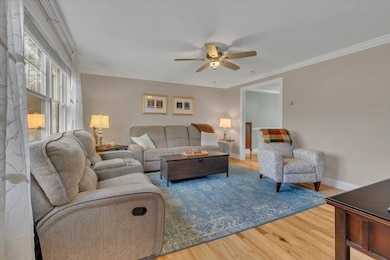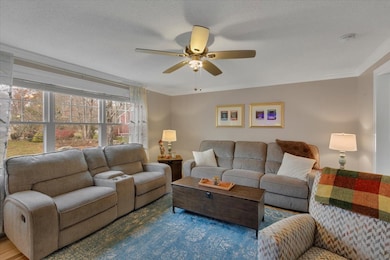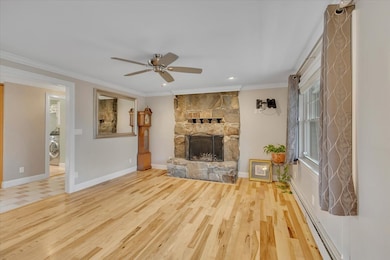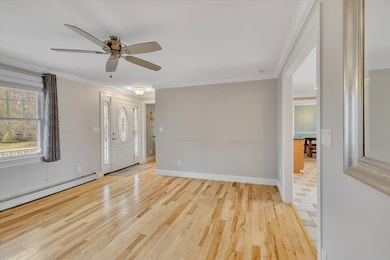191 Pine St Columbia, CT 06237
Estimated payment $3,536/month
Highlights
- In Ground Pool
- Attic
- Home Security System
- Colonial Architecture
- 2 Fireplaces
- Ceiling Fan
About This Home
Welcome to your dream home in the picturesque town of Columbia, Connecticut! This beautifully maintained 3-bedroom, 2.5-bath residence blends comfort, charm, and modern convenience-perfectly situated in a peaceful setting with stunning landscaped grounds. Step inside to find a warm and inviting living room featuring a wood-burning fireplace, ideal for cozy gatherings. The primary suite offers a true retreat with its own fireplace, creating the perfect space to unwind. The home provides exceptional storage with two walk-up attics, an attached two-car garage, plus an oversized hobby garage with a loft-perfect for projects, a workshop, or additional storage. Outside, your private oasis awaits with a sparkling saltwater in-ground pool, surrounded by lush perennial gardens and mature landscaping. Enjoy the serenity of outdoor living on the new Trex decking, ideal for entertaining or quiet relaxation. This home has been thoughtfully upgraded with a new roof, new oil tank, Generac generator, new water heater, and a security system-ensuring peace of mind for years to come. Don't miss this rare opportunity to own a move-in-ready home that offers the best of New England living-comfort, craftsmanship, and convenience-all in one stunning property.
Listing Agent
CENTURY 21 AllPoints Realty Brokerage Phone: (860) 465-6722 License #RES.0827616 Listed on: 11/12/2025

Home Details
Home Type
- Single Family
Est. Annual Taxes
- $8,218
Year Built
- Built in 1983
Lot Details
- 1.18 Acre Lot
- Level Lot
- Property is zoned RA
Parking
- 2 Car Garage
Home Design
- Colonial Architecture
- Concrete Foundation
- Frame Construction
- Asphalt Shingled Roof
- Vinyl Siding
Interior Spaces
- 2,390 Sq Ft Home
- Ceiling Fan
- 2 Fireplaces
- Finished Basement
- Basement Fills Entire Space Under The House
- Home Security System
Kitchen
- Oven or Range
- Microwave
- Dishwasher
Bedrooms and Bathrooms
- 3 Bedrooms
Laundry
- Laundry on main level
- Dryer
- Washer
Attic
- Attic Floors
- Walkup Attic
Pool
- In Ground Pool
- Saltwater Pool
Schools
- Horace W. Porter Elementary School
Utilities
- Floor Furnace
- Heating System Uses Oil
- Private Company Owned Well
- Electric Water Heater
- Fuel Tank Located in Basement
Listing and Financial Details
- Assessor Parcel Number 2203883
Map
Home Values in the Area
Average Home Value in this Area
Tax History
| Year | Tax Paid | Tax Assessment Tax Assessment Total Assessment is a certain percentage of the fair market value that is determined by local assessors to be the total taxable value of land and additions on the property. | Land | Improvement |
|---|---|---|---|---|
| 2025 | $8,218 | $280,770 | $39,270 | $241,500 |
| 2024 | $7,895 | $280,770 | $39,270 | $241,500 |
| 2023 | $7,275 | $280,770 | $39,270 | $241,500 |
| 2022 | $7,264 | $280,770 | $39,270 | $241,500 |
| 2021 | $6,244 | $212,900 | $39,200 | $173,700 |
| 2020 | $6,244 | $212,900 | $39,200 | $173,700 |
| 2019 | $6,244 | $212,900 | $39,200 | $173,700 |
| 2018 | $5,526 | $188,400 | $39,200 | $149,200 |
| 2017 | $5,441 | $188,400 | $39,200 | $149,200 |
| 2016 | $5,129 | $186,900 | $39,200 | $147,700 |
| 2015 | $5,071 | $186,900 | $39,200 | $147,700 |
| 2014 | $5,071 | $186,900 | $39,200 | $147,700 |
Property History
| Date | Event | Price | List to Sale | Price per Sq Ft | Prior Sale |
|---|---|---|---|---|---|
| 11/19/2025 11/19/25 | Pending | -- | -- | -- | |
| 11/12/2025 11/12/25 | For Sale | $539,900 | +31.7% | $226 / Sq Ft | |
| 11/24/2021 11/24/21 | Sold | $409,900 | -2.4% | $122 / Sq Ft | View Prior Sale |
| 09/07/2021 09/07/21 | For Sale | $419,900 | 0.0% | $125 / Sq Ft | |
| 08/11/2021 08/11/21 | Pending | -- | -- | -- | |
| 08/10/2021 08/10/21 | For Sale | $419,900 | +220.5% | $125 / Sq Ft | |
| 11/24/2017 11/24/17 | Sold | $131,000 | +13.9% | $65 / Sq Ft | View Prior Sale |
| 10/11/2017 10/11/17 | Pending | -- | -- | -- | |
| 10/04/2017 10/04/17 | For Sale | $115,000 | -- | $57 / Sq Ft |
Purchase History
| Date | Type | Sale Price | Title Company |
|---|---|---|---|
| Warranty Deed | $409,900 | None Available | |
| Warranty Deed | $325,055 | -- | |
| Warranty Deed | $131,000 | -- | |
| Warranty Deed | -- | -- | |
| Quit Claim Deed | -- | -- | |
| Warranty Deed | -- | -- | |
| Quit Claim Deed | -- | -- | |
| Warranty Deed | -- | -- | |
| Foreclosure Deed | -- | -- | |
| Deed | $158,000 | -- |
Mortgage History
| Date | Status | Loan Amount | Loan Type |
|---|---|---|---|
| Open | $327,920 | Purchase Money Mortgage | |
| Previous Owner | $345,201 | No Value Available | |
| Previous Owner | $315,000 | No Value Available |
Source: SmartMLS
MLS Number: 24139851
APN: COLU-000042-000000-000017
- 129 Pine St
- 22 Lake Ridge Dr
- 146 Lake Shore Dr
- 105 Lake Shore Dr
- 18 Wells Woods Rd
- 221 Lake Williams Dr
- 0 Hunt Rd
- 161 Lake Williams Dr
- 0 Wells Wood Rd Unit 24118855
- 146 Clubhouse Rd
- 55 Pine St
- 00 Zola Rd
- 62 Bascom Rd
- 350 Leonard Bridge Rd
- 65 Trumbull Hwy
- 80 Wellswood Rd Unit 9
- 65 Wellswood Rd
- 0 Kellys Corner
- 4 Timber Trail
- 64 Loveland Rd
