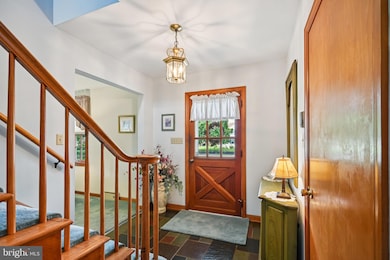191 Redcrest St Vineland, NJ 08361
Estimated payment $2,869/month
Highlights
- Second Kitchen
- Traditional Architecture
- No HOA
- Traditional Floor Plan
- 2 Fireplaces
- Upgraded Countertops
About This Home
Located in the heart of Vineland, this charming two-story is the perfect place to call home! With 4 spacious bedrooms and 3 full baths, this home offers plenty of room for a growing family or anyone seeking extra space. All bedrooms are generously sized and feature ceiling fans for added comfort. The two upstairs bedrooms include bonus sitting areas—ideal for a reading nook, office, or play space. Step into the screened-in porch just off the dining room, a perfect spot to relax, unwind, or entertain guests. The cozy living room features a wood-burning fireplace, making it an inviting gathering area year-round. Downstairs, the finished basement is packed with possibilities. Complete with a kitchenette, full bath, bar area, fireplace, sump pump, and a large cedar closet, it's ideal for guests, a rec room, or even an in-law suite. It also features an outside as well as inside entrnce. Additional features include: 2-zone HVAC system Gas water heater All appliances included, even the stand-up freezer Sprinkler system One-year HSA Home Warranty for peace of mind Don’t miss your chance to own this spacious and well-maintained home in one of Vineland’s most desirable neighborhoods. Special Financing Opportunity — Seller-Paid Rate Buydown may be Available! Take advantage of a limited-time offer designed to make homeownership more affordable. The seller is offering a temporary interest rate buydown, allowing qualified buyers to enjoy significantly reduced mortgage payments for the initial years of the loan. This incentive can help offset today's higher rates and create long-term savings. With a 2-1 buydown, your interest rate could be 2% lower in year one and 1% lower in year two, potentially saving thousands. (Ask your lender for details and eligibility.) Whether you're a first-time buyer or seeking to upgrade, this financial boost could open the door to a home that's even more attainable.Don’t miss out—reach out today to learn how this seller-paid incentive could benefit you!
Christopher Bayes
Senior Mortgage Consultant
Prosperity Home Mortgage NMLS ID: 143863
Listing Agent
(609) 805-8639 don.sullivan@foxroach.com BHHS Fox & Roach-Vineland Listed on: 08/17/2025

Home Details
Home Type
- Single Family
Est. Annual Taxes
- $7,600
Year Built
- Built in 1965
Lot Details
- 0.41 Acre Lot
- Lot Dimensions are 100.00 x 180.00
- Sprinkler System
- Property is in very good condition
- Property is zoned 01
Parking
- 2 Car Attached Garage
- Rear-Facing Garage
- Driveway
Home Design
- Traditional Architecture
- Brick Exterior Construction
- Block Foundation
Interior Spaces
- 2,408 Sq Ft Home
- Property has 2 Levels
- Traditional Floor Plan
- Ceiling Fan
- 2 Fireplaces
- Wood Burning Fireplace
- Family Room Off Kitchen
- Formal Dining Room
- Carpet
- Attic Fan
- Finished Basement
Kitchen
- Second Kitchen
- Breakfast Area or Nook
- Eat-In Kitchen
- Built-In Oven
- Cooktop
- Microwave
- Freezer
- Dishwasher
- Upgraded Countertops
Bedrooms and Bathrooms
- Cedar Closet
- Walk-in Shower
Laundry
- Laundry on main level
- Dryer
- Washer
Utilities
- Forced Air Heating and Cooling System
- Natural Gas Water Heater
Community Details
- No Home Owners Association
- "None Available" Subdivision
Listing and Financial Details
- Tax Lot 00045
- Assessor Parcel Number 14-03305-00045
Map
Home Values in the Area
Average Home Value in this Area
Tax History
| Year | Tax Paid | Tax Assessment Tax Assessment Total Assessment is a certain percentage of the fair market value that is determined by local assessors to be the total taxable value of land and additions on the property. | Land | Improvement |
|---|---|---|---|---|
| 2025 | $7,600 | $238,700 | $40,300 | $198,400 |
| 2024 | $7,600 | $238,700 | $40,300 | $198,400 |
| 2023 | $7,550 | $238,700 | $40,300 | $198,400 |
| 2022 | $7,326 | $238,700 | $40,300 | $198,400 |
| 2021 | $6,891 | $238,700 | $40,300 | $198,400 |
| 2020 | $6,987 | $238,700 | $40,300 | $198,400 |
| 2019 | $6,891 | $238,700 | $40,300 | $198,400 |
| 2018 | $6,710 | $238,700 | $40,300 | $198,400 |
| 2017 | $6,373 | $238,700 | $40,300 | $198,400 |
| 2016 | $6,149 | $238,700 | $40,300 | $198,400 |
| 2015 | $5,922 | $238,700 | $40,300 | $198,400 |
| 2014 | $5,600 | $238,700 | $40,300 | $198,400 |
Property History
| Date | Event | Price | List to Sale | Price per Sq Ft |
|---|---|---|---|---|
| 11/06/2025 11/06/25 | Pending | -- | -- | -- |
| 10/23/2025 10/23/25 | Price Changed | $425,000 | -5.6% | $176 / Sq Ft |
| 08/26/2025 08/26/25 | Price Changed | $450,000 | -5.3% | $187 / Sq Ft |
| 08/17/2025 08/17/25 | For Sale | $475,000 | -- | $197 / Sq Ft |
Purchase History
| Date | Type | Sale Price | Title Company |
|---|---|---|---|
| Deed | -- | -- |
Source: Bright MLS
MLS Number: NJCB2025636
APN: 14-03305-0000-00045
- 117 Redcrest St
- 208 S Brewster Rd
- 3258 E Landis Ave
- 2227 E Landis Ave
- 101 Oaklawn Terrace
- 208 Oaklawn Terrace
- 866 N Brewster Rd
- 3070 E Chestnut Ave
- 135 S Spring Rd
- 3020 E Oak Rd
- 3635 Maple Ave
- 733 Sharon Ct
- 2102 E Oak Rd Unit 6
- 1964 E Oak Rd Unit G2
- 1964 E Oak Rd Unit N4
- 0 E Oak Rd Unit NJCB2011142
- 1197 S Lincoln Ave
- 1154 Mcclain Dr
- 1037 Queens Rd
- 1601 S Spring Rd






