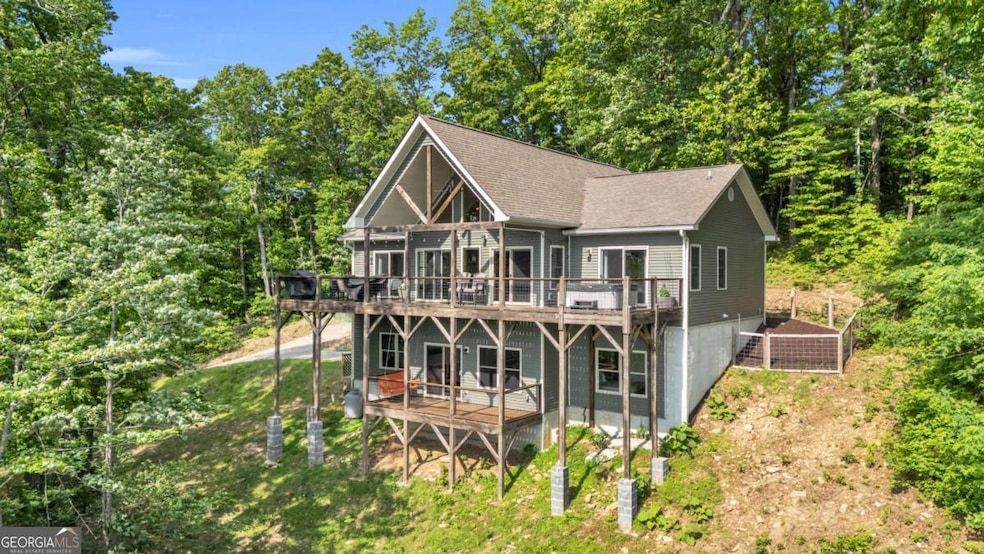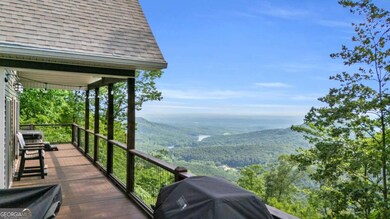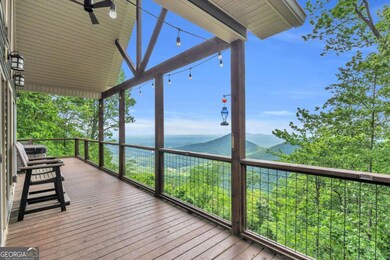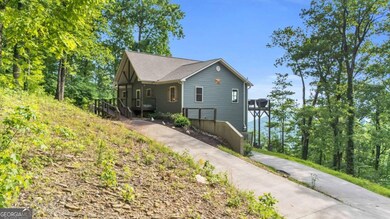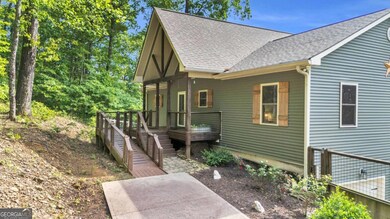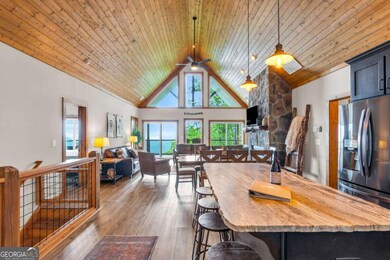191 Rimrock Rd Unit 63 Jasper, GA 30143
Estimated payment $4,512/month
Highlights
- 5.41 Acre Lot
- Deck
- Traditional Architecture
- Mountain View
- Vaulted Ceiling
- Main Floor Primary Bedroom
About This Home
*Priced Under Recent Appraised Value* **Appraisal available upon Request**Perched at 3,000 feet on 5.41 private acres, this exceptional mountain retreat offers breathtaking, ever-changing panoramic views and spectacular sunsets. Designed with high-end finishes and thoughtful touches, the home perfectly blends natural beauty, privacy, and luxury. Step inside to an open-concept main living area featuring soaring 18-foot vaulted tongue-and-groove ceilings and a striking floor-to-ceiling stone fireplace. A wall of windows and glass doors fills the space with natural light while framing the vast mountain vistas beyond. Luxury vinyl plank flooring throughout adds warmth, style, and durability. The chef's kitchen is both elegant and functional, boasting custom-stained cabinetry, leathered countertops with chiseled edges, a copper farmhouse sink, stainless steel appliances, and large windows that highlight the scenic surroundings. The main-level owner's suite enjoys the same sweeping mountain views as the living area and offers a true retreat with two spacious walk-in closets and a spa-style bath complete with an enormous walk-in shower featuring dual shower heads and a ceiling-mounted heat fan. A dedicated circulating pump ensures hot water is instantly available throughout the home, adding everyday convenience to elevated living. Downstairs, the finished terrace level brings you even closer to the mountains, offering a private in-law suite with a large family room, mini fridge, full bath, spacious bedroom, and a flexible room perfect for a fifth bedroom, office, or home gym. Outdoor living is equally impressive, with expansive upper and lower decks designed for entertaining and relaxing. A five-person hot tub on the main-level deck is perfectly positioned to soak in the stunning landscape, while the lower deck features a classic porch swing for peaceful mountain mornings or quiet evenings. Come and experience this rare find for yourself! Home used as a Short-Term Rental - please No Drive Bys!
Listing Agent
The Mountain Life Team
Keller Williams Elevate Brokerage Phone: 7068971720 License #290057 Listed on: 05/29/2025
Home Details
Home Type
- Single Family
Est. Annual Taxes
- $4,351
Year Built
- Built in 2018
Lot Details
- 5.41 Acre Lot
- Steep Slope
HOA Fees
- $50 Monthly HOA Fees
Home Design
- Traditional Architecture
- Vinyl Siding
Interior Spaces
- 3,240 Sq Ft Home
- 2-Story Property
- Vaulted Ceiling
- Ceiling Fan
- Gas Log Fireplace
- Great Room
- Combination Dining and Living Room
- Bonus Room
- Mountain Views
- Finished Basement
- Basement Fills Entire Space Under The House
Kitchen
- Breakfast Bar
- Cooktop
- Microwave
- Dishwasher
- Farmhouse Sink
Bedrooms and Bathrooms
- 5 Bedrooms | 3 Main Level Bedrooms
- Primary Bedroom on Main
- Double Vanity
Laundry
- Laundry Room
- Dryer
- Washer
Parking
- 1 Car Garage
- Drive Under Main Level
Outdoor Features
- Deck
Schools
- Tate Elementary School
- Pickens County Middle School
- Pickens County High School
Utilities
- Central Heating and Cooling System
- Private Water Source
- Well
- Electric Water Heater
- Septic Tank
- High Speed Internet
Listing and Financial Details
- Tax Lot 188
Community Details
Overview
- Association fees include management fee
- Monument Falls Subdivision
Amenities
- Laundry Facilities
Map
Home Values in the Area
Average Home Value in this Area
Tax History
| Year | Tax Paid | Tax Assessment Tax Assessment Total Assessment is a certain percentage of the fair market value that is determined by local assessors to be the total taxable value of land and additions on the property. | Land | Improvement |
|---|---|---|---|---|
| 2024 | $4,419 | $223,310 | $60,051 | $163,259 |
| 2023 | $4,542 | $223,310 | $60,051 | $163,259 |
| 2022 | $4,542 | $223,310 | $60,051 | $163,259 |
| 2021 | $3,018 | $138,496 | $40,034 | $98,462 |
| 2020 | $3,108 | $138,496 | $40,034 | $98,462 |
| 2019 | $850 | $138,496 | $40,034 | $98,462 |
| 2018 | $843 | $36,355 | $36,355 | $0 |
| 2017 | $856 | $36,355 | $36,355 | $0 |
| 2016 | $870 | $36,355 | $36,355 | $0 |
| 2015 | $850 | $36,355 | $36,355 | $0 |
| 2014 | $851 | $36,355 | $36,355 | $0 |
| 2013 | -- | $48,690 | $48,690 | $0 |
Property History
| Date | Event | Price | List to Sale | Price per Sq Ft |
|---|---|---|---|---|
| 09/15/2025 09/15/25 | Price Changed | $780,000 | -1.3% | $241 / Sq Ft |
| 06/16/2025 06/16/25 | Price Changed | $790,000 | -0.6% | $244 / Sq Ft |
| 05/29/2025 05/29/25 | For Sale | $795,000 | -- | $245 / Sq Ft |
Purchase History
| Date | Type | Sale Price | Title Company |
|---|---|---|---|
| Limited Warranty Deed | $575,000 | -- | |
| Warranty Deed | $47,000 | -- | |
| Deed | $110,000 | -- |
Mortgage History
| Date | Status | Loan Amount | Loan Type |
|---|---|---|---|
| Open | $317,000 | New Conventional | |
| Previous Owner | $39,950 | Purchase Money Mortgage |
Source: Georgia MLS
MLS Number: 10531885
APN: 024-000-002-065
- 191 Rimrock Rd
- 49 Rimrock Rd
- 0 High Cliff Rd Unit 20386458
- LT 33 High Cliff Rd
- 0 High Cliff Rd Lot 55 56
- 31 High Cliff Rd
- 272 Bee Tree Ridge Ct
- 88 Bee Tree Ridge Ct
- 0 Denny Ridge Rd Unit 10622867
- 0 Denny Ridge Rd Unit 7250901
- 0 Denny Ridge Rd Unit 4568 10184392
- 4428 Bee Tree Ridge Dr
- 4412 Bee Tree Ridge Dr
- 174 Sassafras Mountain Trail
- 4483 Denny Ridge Rd
- 17 Denny Ridge Rd
- 519 Lower Sassafras Pkwy
- 78 Ripple Creek Ct
- 223 Denny Ridge Rd
- 0 Shadowick Mountain Rd Unit 7517631
- 120 Rocky Stream Ct
- 1545 Petit Ridge Dr
- 1545 Dawson Petit Ridge Dr
- 102 Library Ln
- 129 Softwood Ct
- 45 Jacobs Ln
- 15 N Rim Dr
- 15 Sandstone Dr
- 17 Kane Dr
- 94 Hood Park Dr
- 1529 S 15-29 S Main St Unit 3 St Unit 3
- 340 Georgianna St
- 47 W Sellers St Unit C
- 634 S Main St
- 1528 Twisted Oak Rd Unit ID1263819P
- 1529 S 1529 S Main St Unit 3
- 345 Jonah Ln
- 3890 Steve Tate Hwy
- 3380 Clear Creek Rd
- 6771 Highway 53 E
