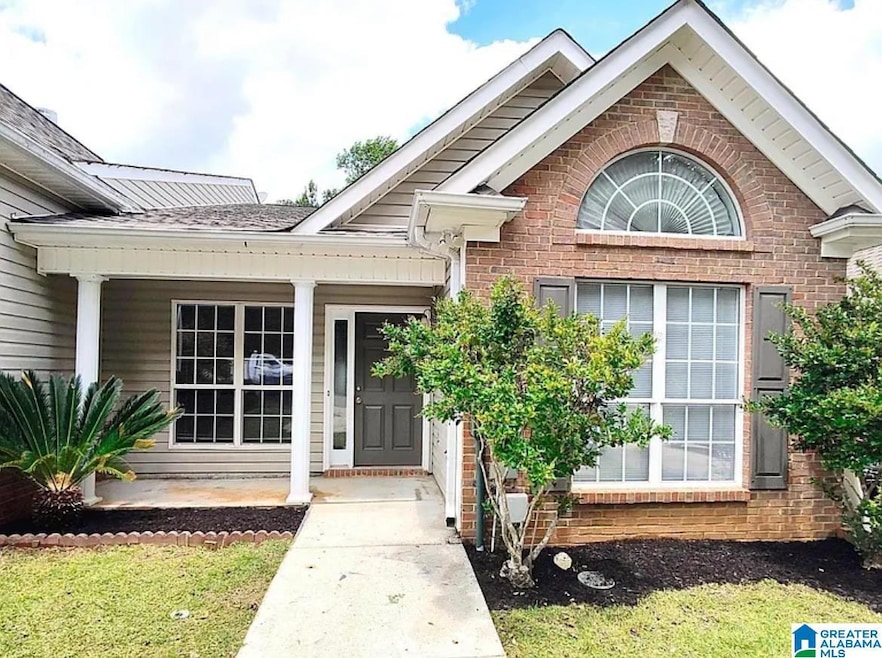191 Sugar Hill Ln Alabaster, AL 35007
2
Beds
2
Baths
--
Sq Ft
4,792
Sq Ft Lot
Highlights
- Laundry Room
- Central Heating and Cooling System
- Gas Log Fireplace
- Thompson Intermediate School Rated A-
- Carpet
About This Home
If you need a rental in Alabaster this is the one for you. Two bedroom two full bath townhome in the heart of town.
Townhouse Details
Home Type
- Townhome
Year Built
- Built in 2002
Lot Details
- 4,792 Sq Ft Lot
Parking
- Driveway
Home Design
- Brick Exterior Construction
- Slab Foundation
- Vinyl Siding
Interior Spaces
- Gas Log Fireplace
- Great Room with Fireplace
Flooring
- Carpet
- Laminate
Bedrooms and Bathrooms
- 2 Bedrooms
- Split Bedroom Floorplan
- 2 Full Bathrooms
- Bathtub and Shower Combination in Primary Bathroom
Laundry
- Laundry Room
- Laundry on main level
- Washer and Electric Dryer Hookup
Schools
- Creek View Elementary School
- Thompson Middle School
- Thompson High School
Utilities
- Central Heating and Cooling System
- Electric Water Heater
Community Details
- Pets Allowed
Listing and Financial Details
- Security Deposit $1,450
- Tenant pays for all utilities
- 12 Month Lease Term
Map
Property History
| Date | Event | Price | List to Sale | Price per Sq Ft | Prior Sale |
|---|---|---|---|---|---|
| 09/01/2025 09/01/25 | For Rent | $1,450 | 0.0% | -- | |
| 08/27/2025 08/27/25 | For Sale | $215,000 | 0.0% | $166 / Sq Ft | |
| 12/02/2021 12/02/21 | Rented | $1,200 | 0.0% | -- | |
| 12/01/2021 12/01/21 | Under Contract | -- | -- | -- | |
| 11/29/2021 11/29/21 | For Rent | $1,200 | +4.3% | -- | |
| 06/01/2021 06/01/21 | Rented | $1,150 | 0.0% | -- | |
| 05/27/2021 05/27/21 | For Rent | $1,150 | 0.0% | -- | |
| 04/15/2021 04/15/21 | Sold | $120,000 | -5.5% | $93 / Sq Ft | View Prior Sale |
| 12/17/2020 12/17/20 | Pending | -- | -- | -- | |
| 12/15/2020 12/15/20 | For Sale | $127,000 | -- | $98 / Sq Ft |
Source: Greater Alabama MLS
Source: Greater Alabama MLS
MLS Number: 21431175
APN: 13-7-26-4-005-022-000
Nearby Homes
- 205 Willow Point Cir
- 255 Creekside Ln
- 1324 Willow Creek Place
- 1381 1st St N
- 2021 King Charles Place
- 1439 Hill Spun Rd
- 1923 Highway 68
- 196 King James Ct
- 1724 King Charles Ct
- 1208 Siskin Dr
- 222 High Ridge Dr
- 000 9th St NW
- 0001 9th St NW
- 152 Highview Cove
- 108 Hickory Hills Dr
- 1451 Secretariat Dr
- 112 Portsouth Ln
- 1445 Navajo Trail
- 1482 Secretariat Dr
- 122 High Ridge Trace
- 201 Willow Creek S Cir
- 231 Hillwood Ln
- 222 High Ridge Dr
- 388 Walker Way
- 116 Setting Sun Ln
- 1500 Windsor Ct
- 152 Laurel Woods Dr
- 403 3rd St NE
- 1312 Whirlaway Cir
- 104 Stonehaven Dr
- 1131 Dearing Downs Dr
- 100 Huntley Dr
- 10 Grand Reserve Dr
- 140 Warwick Cir
- 4602 Hollow Ln
- 356 Rocky Ridge Cir
- 605 Hidden Brook Trail
- 140 Rocky Ridge Dr
- 2319 Kala St
- 2101 1st Ave W

