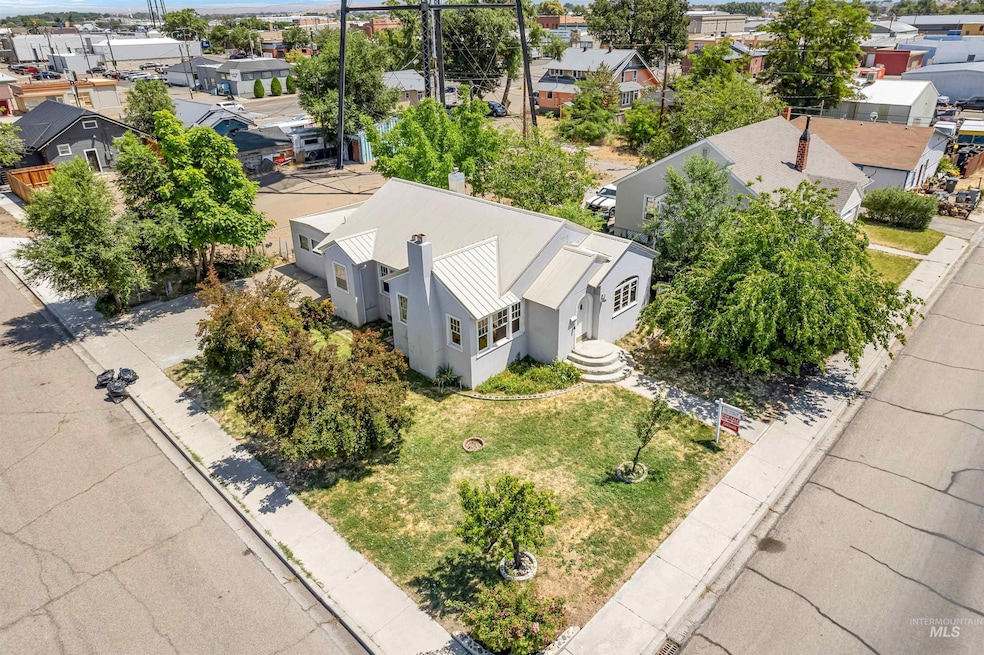Mixed-Use Historic Building – Renovated, Zoned, and Ready for Action! This downtown Ontario property offers a unique blend of architectural charm, zoning flexibility, and turnkey modern upgrades. Ideal for commercial, residential, or live-work uses, the property includes a brand new AC unit and door locks, new roof, furnace, and water heater (all <1 year old), recent interior and exterior cosmetic upgrades, tall ceilings, large display windows, and flexible open layout, full basement for storage or expansion, private yard with mature fruit trees, plenty of onsite and offsite parking, and only one neighboring property. Located 45 minutes from Boise, and minutes from Owyhee Hot Springs, the property sits in the heart of a revitalizing downtown area, surrounded by local shops, restaurants, and community assets. Whether you’re an investor, entrepreneur, or creative professional, this offering combines legacy architecture with modern infrastructure—positioned for long-term return and use versatility.







