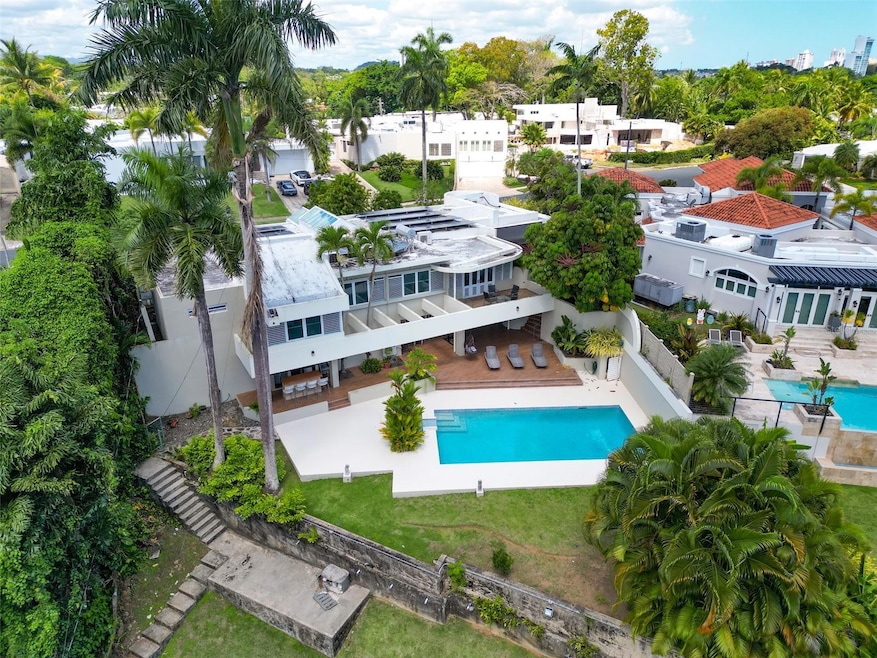191 Tulipan San Juan, PR 00927
Estimated payment $11,223/month
Highlights
- Tennis Courts
- Open Floorplan
- Cathedral Ceiling
- Infinity Pool
- Marble Flooring
- Main Floor Primary Bedroom
About This Home
Exceptional Luxury Residence in the Exclusive San Francisco Community of San Juan This extraordinary property sits on an expansive 1,600 square meter lot and offers approximately 3,500 square feet of elegant living space. Designed for the most discerning buyer, it features exquisite marble flooring, custom security windows, and generously sized bedrooms, including a grand master suite with an impressive walk-in closet.The sleek, modern kitchen is complemented by a spacious laundry room and two balconies that overlook the sparkling pool. The oversized backyard, free from rear neighbors and embraced by lush greenery, ensures unparalleled privacy and a true connection with nature.The outdoor includes a resort-style pool area with breathtaking views of the surrounding landscape, a built-in bar, and a dedicated BBQ space — perfect for entertaining in style.This home is equipped with a cutting-edge 54-panel solar system supported by SMA gel batteries, and a 20k generator with a transfer switch, offering the ultimate in energy efficiency and peace of mind.
Listing Agent
CRISTINA CACERES REALTY Brokerage Phone: 787-751-2073 License #19401 Listed on: 04/28/2025
Home Details
Home Type
- Single Family
Year Built
- Built in 1971
Lot Details
- 0.39 Acre Lot
- South Facing Home
- Garden
- Property is zoned R1
HOA Fees
- $248 Monthly HOA Fees
Parking
- 2 Car Attached Garage
- 2 Carport Spaces
Home Design
- Concrete Roof
- Concrete Siding
- Concrete Perimeter Foundation
Interior Spaces
- 3,500 Sq Ft Home
- Open Floorplan
- Built-In Features
- Bar Fridge
- Cathedral Ceiling
- Ceiling Fan
- Skylights
- French Doors
- Sliding Doors
- Living Room
- Marble Flooring
- Hurricane or Storm Shutters
Kitchen
- Eat-In Kitchen
- Built-In Convection Oven
- Indoor Grill
- Cooktop
- Microwave
- Freezer
- Ice Maker
- Dishwasher
- Solid Surface Countertops
Bedrooms and Bathrooms
- 4 Bedrooms
- Primary Bedroom on Main
- Walk-In Closet
Laundry
- Laundry Room
- Dryer
- Washer
Eco-Friendly Details
- Solar Water Heater
Outdoor Features
- Infinity Pool
- Tennis Courts
- Balcony
- Courtyard
- Exterior Lighting
- Outdoor Storage
- Outdoor Grill
- Private Mailbox
Utilities
- Central Air
- Heating Available
- Private Sewer
- Fiber Optics Available
- Cable TV Available
Community Details
- Undare Association
- Urb. San Francisco Subdivision
Listing and Financial Details
- Visit Down Payment Resource Website
- Assessor Parcel Number 08607805009001
Map
Home Values in the Area
Average Home Value in this Area
Property History
| Date | Event | Price | Change | Sq Ft Price |
|---|---|---|---|---|
| 06/12/2025 06/12/25 | Price Changed | $1,695,000 | -3.1% | $484 / Sq Ft |
| 04/28/2025 04/28/25 | For Sale | $1,750,000 | -- | $500 / Sq Ft |
Source: Stellar MLS
MLS Number: PR9113276
- 177 Calle Violeta
- Calle aleli 169 Urb San Francisco
- 155 Mimosa St
- Q5 Petunia
- S/N Calle Gardenia
- 77 Orquidea
- 21 San Edmundo
- #91 Calle Limoncillo
- College Park IV Lovaina
- Extensión Santa María Calle Malva #23
- 31 Calle Limoncillo
- 0 Malva Unit 23 MFRPR9114237
- 1365 Calle San Damian
- Calle Amatista #22 Urb Bucare
- Guadalquivir St Urb El Paraiso Oeste
- #1196 62SE R Metropo 1196 Calle 62se Reparto Metropolitano
- 3011 Alejandrino Ave Unit 2103
- Avenida Parana Sector Río Piedras
- Apart 701 Cond Portales de Alhelí Unit 701
- 19 Calle Glorimar
- 270 San Ignacio Ave Unit Penthouse-L512
- T-14 Calle McKinley
- 1565 Ave Parana Unit o.5
- J 19 Jefferson Parkville
- 8 Calle
- The Terrace Calle Laurel 2368 Unit 7-E
- Km 2.5 Carr 20 Unit 305
- C-204 Calle 14 Unit C-204
- 0 Unit 3 60179
- Carr 177 km 1.0 Ave Los Filtros Unit 2L
- 15 Fray Inigo
- 36 Calle Nevarez
- 0 Calle Roberto Arana
- Cond. La Sierra Del Monte
- 17-20 Alhambra
- 0 Calle Benito Feijo 2025 Unit 2025 59632
- #1 Calle Tulip Unit 1
- 0 Calle Los Noa Unit 62-PH
- CALLE Regina Medina Unit B-806
- J8 Ave San Patrcio Unit 2D







