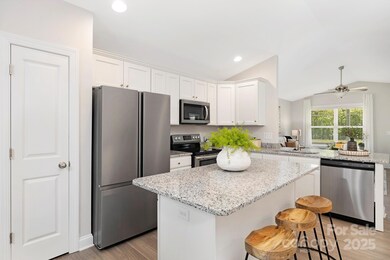
Estimated payment $1,985/month
Highlights
- New Construction
- 2 Car Attached Garage
- 1-Story Property
- Front Porch
- Laundry Room
- 4-minute walk to Magnolia Street Park
About This Home
PRICE DROP! Come see this gorgeous property on almost a half acre in beautiful York SC! This new construction has so much to offer! Hard to find two car garage opens into a mud/laundry room. The kitchen greets you with sparkling white cabinets, beautiful granite countertops, and LVP flooring. Three bedrooms and two full baths are the perfect size for all your home needs. Out back there is a great-sized deck for all your grilling pleasure! Inquire about seller paid closing costs! VA and FHA loans accepted!
Listing Agent
Bottom Line Property Management LLC Brokerage Email: matt@ruggierorealestate.com License #99159 Listed on: 07/16/2025
Home Details
Home Type
- Single Family
Year Built
- Built in 2025 | New Construction
Parking
- 2 Car Attached Garage
- Driveway
Home Design
- Slab Foundation
- Vinyl Siding
Interior Spaces
- 1-Story Property
- Insulated Windows
- Vinyl Flooring
- Laundry Room
Kitchen
- Electric Oven
- Microwave
- Dishwasher
- Disposal
Bedrooms and Bathrooms
- 3 Main Level Bedrooms
- 2 Full Bathrooms
Additional Features
- Front Porch
- Cleared Lot
- Central Heating and Cooling System
Listing and Financial Details
- Assessor Parcel Number 070-02-01-011
Map
Home Values in the Area
Average Home Value in this Area
Property History
| Date | Event | Price | Change | Sq Ft Price |
|---|---|---|---|---|
| 08/15/2025 08/15/25 | Price Changed | $309,900 | -1.6% | $209 / Sq Ft |
| 07/16/2025 07/16/25 | For Sale | $314,900 | -- | $212 / Sq Ft |
Similar Homes in York, SC
Source: Canopy MLS (Canopy Realtor® Association)
MLS Number: 4279620
- 188 Washington St
- 13 Magnolia St
- 101 Lowry Row
- 40 Magnolia St
- 152 Reading St
- .99 acres Highway 321
- 1256 Whitehall Hill Rd
- 4 Hillcrest Dr
- 15 Kings Mountain St
- 629 Gants Rd
- 7 Kings Mountain St
- 3 Kings Mountain St
- 121 Congress St N
- 634 Gants Rd
- 269 Bezelle Ave
- 265 Bezelle Ave
- 270 Bezelle Ave
- 274 Bezelle Ave
- 285 Bezelle Ave
- 291 Bezelle Ave
- 26 N Congress St
- 8 Kimberly Dr
- 429 Merry Go Dr
- 165 Canoga Ave
- 1406 Burrell Rd
- 554 Calen Ln
- 2083 Brightflower Ln
- 324 Kerrydale Ct Unit 106
- 2527 Ivy Creek Ford
- 1878 Gingercake Cir
- 2496 Ivy Creek Ford
- 5753 Charlotte Hwy
- 1890 Cathedral Mills Ln
- 1245 Pebble Grove Dr
- 303 Walkers Mill Cir
- 211 Scottish Highland Rd
- 1004 Kensington Square
- 1216 Camellia Ct
- 2060 Cutter Point Dr
- 5988 Quarter Mile Rd






