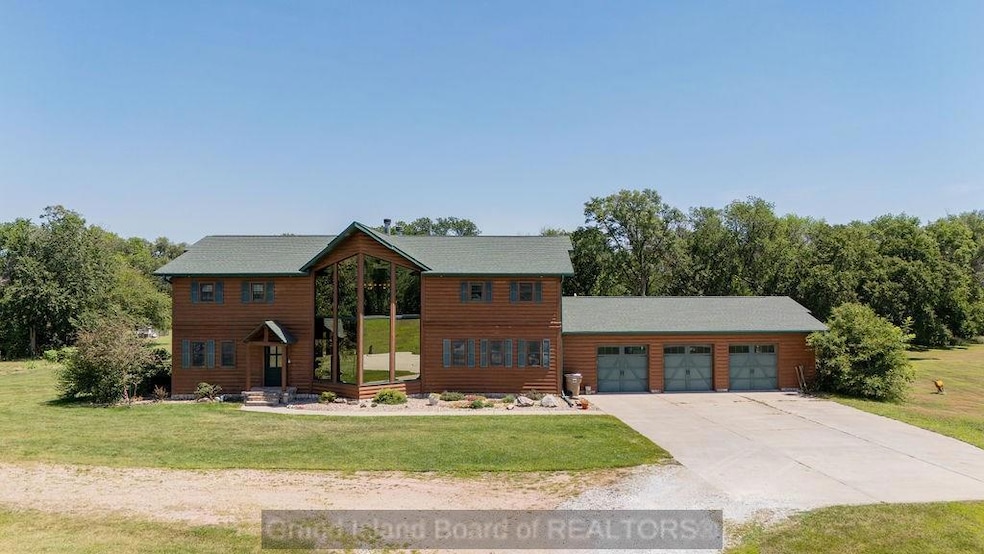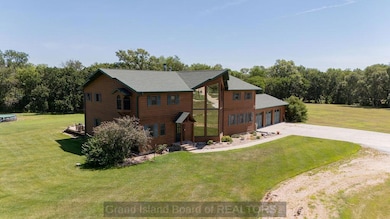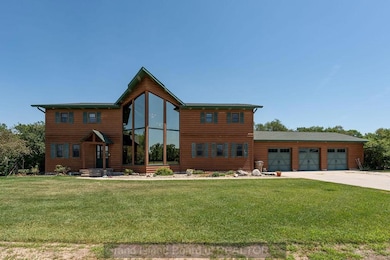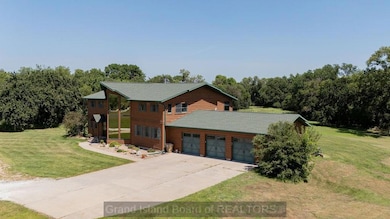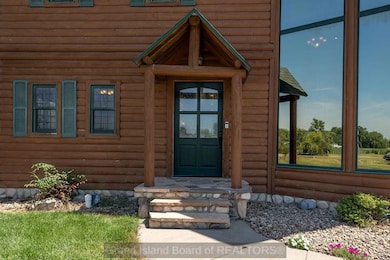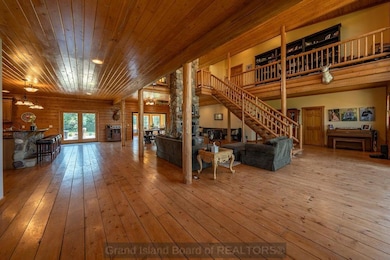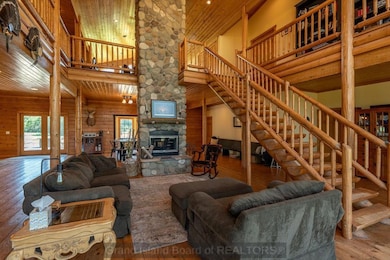1910 9th St Aurora, NE 68818
Estimated payment $4,227/month
Highlights
- Outdoor Pool
- Deck
- Wood Flooring
- 13.2 Acre Lot
- Family Room with Fireplace
- Sun or Florida Room
About This Home
Experience the perfect blend of rustic charm & modern elegance in this gorgeous 2 story home. Nestled on a sprawling 13-acres w/ a creek & bike path running through the south side of the property. This one-of-a-kind home boasts a stunning open staircase & breathtaking floor-to-ceiling front windows. Not to mention two magnificent floor-to-ceiling stone fireplaces. Enjoy the spacious open floor plan that seamlessly connects the living, dining, and kitchen. One highlight is the impressive theatre room, complete w/ everything you need for a movie night or to watch the big game! Retire to the massive master suite, designed for ultimate relaxation & comfort. Enjoy the additional family room space on the upper level w/ stunning views of the nature surrounding you & the convenience of laundry on the bedroom level. Tons of storage in the spacious crawlspace under the entire house. This gorgeous home is a rare find, offering privacy, serenity, & an abundance of space both indoors and out.
Listing Agent
Keller Williams Heartland Brokerage Phone: 4023280200 License #20200088 Listed on: 07/30/2025

Home Details
Home Type
- Single Family
Est. Annual Taxes
- $6,682
Year Built
- Built in 2006
Lot Details
- 13.2 Acre Lot
- Landscaped
- Sprinklers on Timer
Parking
- 3 Car Attached Garage
- Garage Door Opener
Home Design
- Composition Roof
Interior Spaces
- 4,939 Sq Ft Home
- 2-Story Property
- Bar
- Wood Burning Fireplace
- Blinds
- Sliding Doors
- Mud Room
- Family Room with Fireplace
- 2 Fireplaces
- Living Room with Fireplace
- Open Floorplan
- Sun or Florida Room
- Wood Flooring
- Crawl Space
- Fire and Smoke Detector
- Laundry Room
Kitchen
- Eat-In Kitchen
- Electric Range
- Microwave
- Dishwasher
- Disposal
Bedrooms and Bathrooms
- 4 Bedrooms | 1 Main Level Bedroom
- Primary Bedroom Upstairs
- Walk-In Closet
- 3 Full Bathrooms
Outdoor Features
- Outdoor Pool
- Deck
Schools
- Aurora Elementary And Middle School
- Aurora High School
Utilities
- Forced Air Heating and Cooling System
- Electric Water Heater
- Water Softener is Owned
Listing and Financial Details
- Assessor Parcel Number 410170324
Map
Home Values in the Area
Average Home Value in this Area
Tax History
| Year | Tax Paid | Tax Assessment Tax Assessment Total Assessment is a certain percentage of the fair market value that is determined by local assessors to be the total taxable value of land and additions on the property. | Land | Improvement |
|---|---|---|---|---|
| 2024 | $6,683 | $613,430 | $137,875 | $475,555 |
| 2023 | $7,777 | $551,165 | $114,875 | $436,290 |
| 2022 | $8,035 | $537,165 | $100,875 | $436,290 |
| 2021 | $6,559 | $431,440 | $100,875 | $330,565 |
| 2020 | $6,392 | $431,440 | $100,875 | $330,565 |
| 2019 | $5,851 | $397,455 | $91,375 | $306,080 |
| 2018 | $5,595 | $397,455 | $91,375 | $306,080 |
| 2017 | $4,538 | $321,990 | $51,290 | $270,700 |
| 2016 | $4,405 | $321,990 | $51,290 | $270,700 |
| 2010 | $8,838 | $468,335 | $0 | $0 |
Property History
| Date | Event | Price | List to Sale | Price per Sq Ft |
|---|---|---|---|---|
| 10/08/2025 10/08/25 | Pending | -- | -- | -- |
| 07/30/2025 07/30/25 | For Sale | $695,000 | -- | $141 / Sq Ft |
Purchase History
| Date | Type | Sale Price | Title Company |
|---|---|---|---|
| Warranty Deed | $500,000 | -- | |
| Warranty Deed | $275,000 | -- |
Mortgage History
| Date | Status | Loan Amount | Loan Type |
|---|---|---|---|
| Open | $450,000 | New Conventional | |
| Previous Owner | $205,000 | No Value Available |
Source: Grand Island Board of REALTORS®
MLS Number: 20250751
APN: 0410170324
- 1710 Jules Way
- 709 N St
- 105 N St
- 707 N St
- 1003 M St
- 1417 16th St
- 2308 Beechwood Dr Unit 6
- 2220 Beechwood Dr Unit 4
- 2213 Beechwood Dr Unit 11
- 2304 Beechwood Dr Unit 5
- 2217 Beechwood Dr Unit 10
- 2209 Beechwood Dr Unit 12
- 2305 Beechwood Dr Unit 8
- 2208 Beechwood Dr Unit 1
- 2212 Beechwood Dr Unit 2
- 2216 Beechwood Dr Unit 3
- 2309 Beechwood Dr Unit 7
- 1207 8th St
- 1016 M St
- 1503 N St
