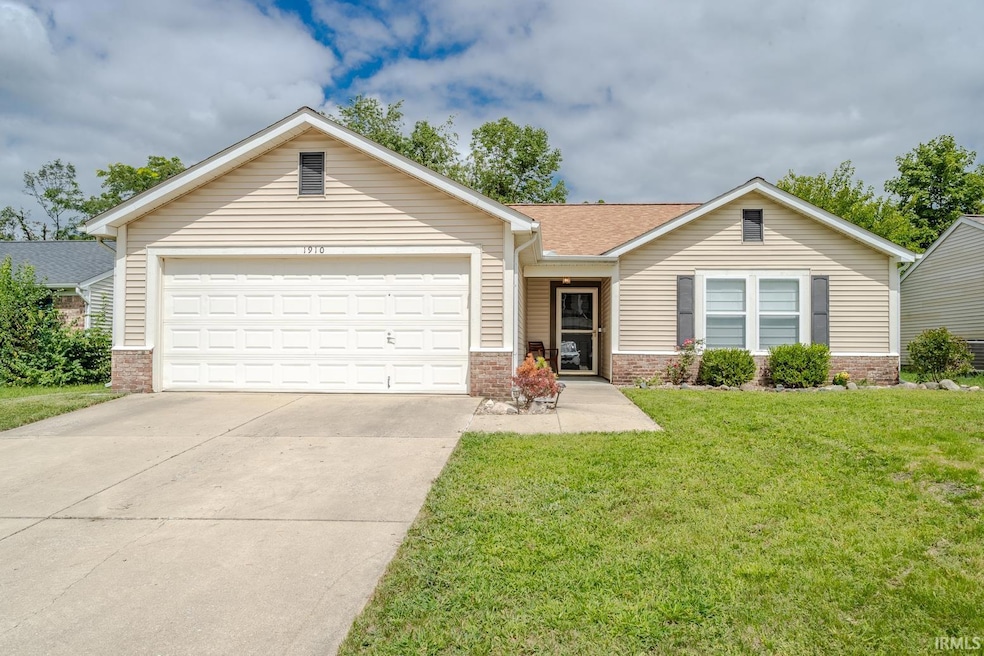
1910 Abnaki Dr West Lafayette, IN 47906
Estimated payment $1,574/month
Highlights
- Primary Bedroom Suite
- Open Floorplan
- Backs to Open Ground
- Burnett Creek Elementary School Rated A-
- Ranch Style House
- Wood Flooring
About This Home
Welcome to 1910 Abnaki Dr in West Lafayette! Located just minutes from Purdue University, this stunning 3 bedroom, 2 bathroom home offers the perfect blend of comfort, style, and convenience. Nestled in a highly desirable neighborhood, Sagamore Pointe, the home is also close to scenic walking trails, and features a spacious open floor plan ideal for modern living. The heart of the home is the custom designed kitchen, complete with stone countertops, a breakfast bar, and high-end custom cabinetry. Both bathrooms have been tastefully updated, and the private primary suite includes a luxurious ensuite bath and generous walk-in closet. Enjoy the functionality of a split-bedroom floor plan, perfect for added privacy, and relax or entertain on the open deck overlooking the fenced in backyard. The eat-in kitchen flows seamlessly into the main living space, creating a bright and welcoming atmosphere throughout, and every bedroom features walk in closets.
Home Details
Home Type
- Single Family
Est. Annual Taxes
- $946
Year Built
- Built in 1996
Lot Details
- 6,098 Sq Ft Lot
- Lot Dimensions are 60x108
- Backs to Open Ground
- Chain Link Fence
- Level Lot
Parking
- 2 Car Attached Garage
- Garage Door Opener
- Driveway
Home Design
- Ranch Style House
- Brick Exterior Construction
- Slab Foundation
- Asphalt Roof
- Vinyl Construction Material
Interior Spaces
- 1,200 Sq Ft Home
- Open Floorplan
- Ceiling Fan
- Living Room with Fireplace
- Block Basement Construction
Kitchen
- Eat-In Kitchen
- Breakfast Bar
- Electric Oven or Range
- Stone Countertops
- Built-In or Custom Kitchen Cabinets
Flooring
- Wood
- Carpet
- Laminate
- Tile
Bedrooms and Bathrooms
- 3 Bedrooms
- Primary Bedroom Suite
- Split Bedroom Floorplan
- Walk-In Closet
- 2 Full Bathrooms
- Bathtub with Shower
- Separate Shower
Laundry
- Laundry on main level
- Washer and Electric Dryer Hookup
Home Security
- Storm Doors
- Fire and Smoke Detector
Schools
- Burnett Creek Elementary School
- Battle Ground Middle School
- William Henry Harrison High School
Utilities
- Central Air
- Heat Pump System
Additional Features
- Energy-Efficient Appliances
- Suburban Location
Community Details
- Sagamore Pointe Subdivision
- Community Fire Pit
Listing and Financial Details
- Assessor Parcel Number 79-06-01-100-010.000-023
Map
Home Values in the Area
Average Home Value in this Area
Tax History
| Year | Tax Paid | Tax Assessment Tax Assessment Total Assessment is a certain percentage of the fair market value that is determined by local assessors to be the total taxable value of land and additions on the property. | Land | Improvement |
|---|---|---|---|---|
| 2024 | $1,066 | $170,600 | $31,200 | $139,400 |
| 2023 | $936 | $159,500 | $31,200 | $128,300 |
| 2022 | $829 | $140,300 | $31,200 | $109,100 |
| 2021 | $731 | $132,600 | $31,200 | $101,400 |
| 2020 | $638 | $120,300 | $31,200 | $89,100 |
| 2019 | $571 | $114,900 | $31,200 | $83,700 |
| 2018 | $446 | $101,400 | $18,400 | $83,000 |
| 2017 | $418 | $98,100 | $18,400 | $79,700 |
| 2016 | $411 | $97,800 | $18,400 | $79,400 |
| 2014 | $388 | $96,300 | $18,400 | $77,900 |
| 2013 | $394 | $94,800 | $18,400 | $76,400 |
Property History
| Date | Event | Price | Change | Sq Ft Price |
|---|---|---|---|---|
| 08/31/2025 08/31/25 | Pending | -- | -- | -- |
| 08/29/2025 08/29/25 | For Sale | $275,000 | +61.8% | $229 / Sq Ft |
| 11/02/2020 11/02/20 | Sold | $170,000 | -2.8% | $142 / Sq Ft |
| 09/30/2020 09/30/20 | Price Changed | $174,900 | -2.8% | $146 / Sq Ft |
| 09/28/2020 09/28/20 | Price Changed | $179,900 | -1.6% | $150 / Sq Ft |
| 09/24/2020 09/24/20 | For Sale | $182,900 | -- | $152 / Sq Ft |
Purchase History
| Date | Type | Sale Price | Title Company |
|---|---|---|---|
| Warranty Deed | -- | Metropolitan Title | |
| Warranty Deed | -- | -- |
Mortgage History
| Date | Status | Loan Amount | Loan Type |
|---|---|---|---|
| Open | $164,900 | New Conventional | |
| Closed | $164,900 | New Conventional | |
| Previous Owner | $4,806 | New Conventional | |
| Previous Owner | $91,575 | FHA | |
| Previous Owner | $100,750 | Purchase Money Mortgage |
Similar Homes in West Lafayette, IN
Source: Indiana Regional MLS
MLS Number: 202534763
APN: 79-06-01-100-010.000-023
- 3914 Chenango Place
- 32 Appomattox Ct
- 1632 Solemar Dr
- 101 Vicksburg Ln
- 1708 Mason Dixon Dr S
- 1467 Solemar Dr
- 4325 Mcclellan Ln
- 1380 Solemar Dr
- 1604 Mason Dixon Dr S
- 1329 Lionheart Ln
- 1614 W Candlewick Ln
- 1507 W Candlewick Ln
- 4440 N Candlewick Ln
- 2330 Centennial Ct W
- 4446 Crossbow Ct
- 2622 Demmings Ct
- 1050 Edgerton St
- 4801 Homewood Dr
- 987 Marwyck St
- 4948 Taft Rd






