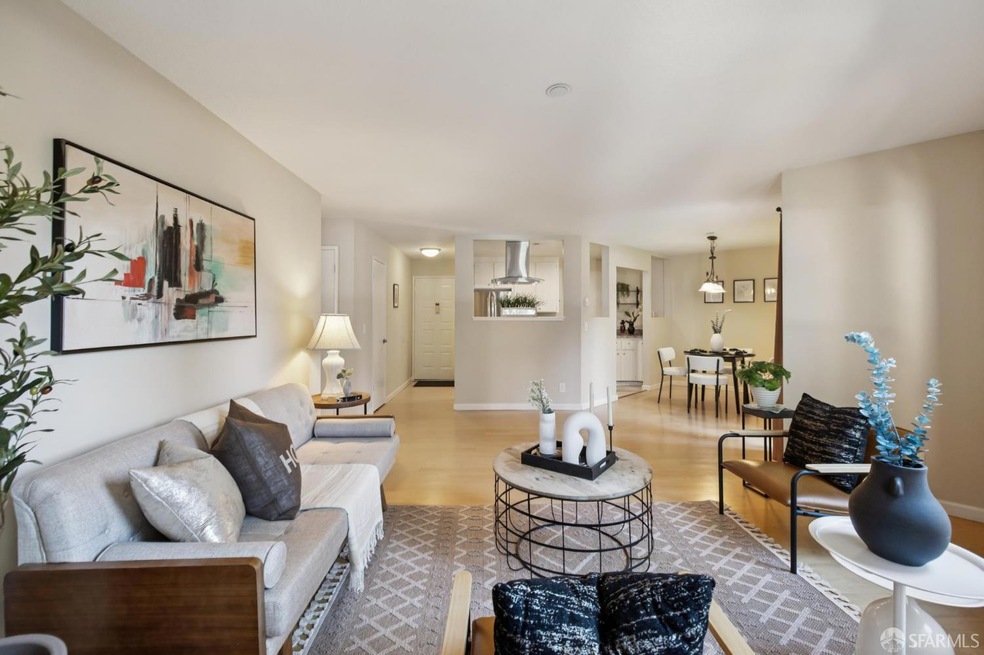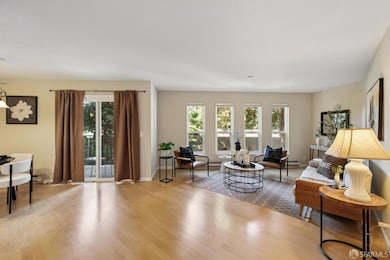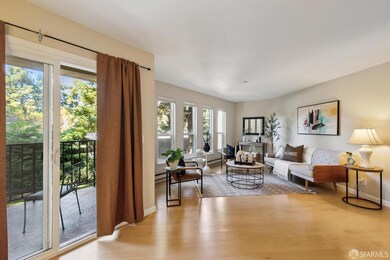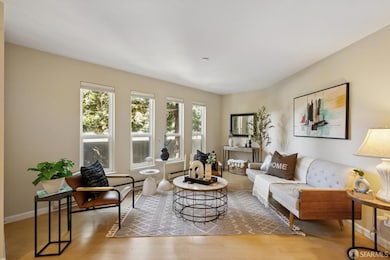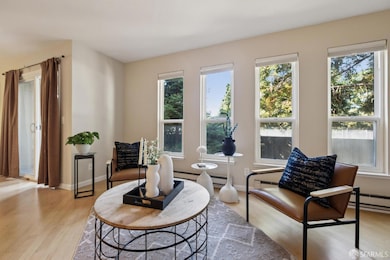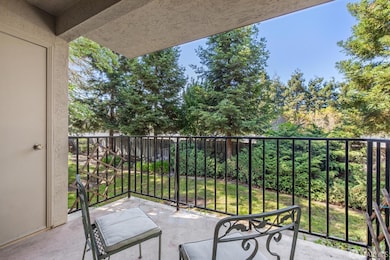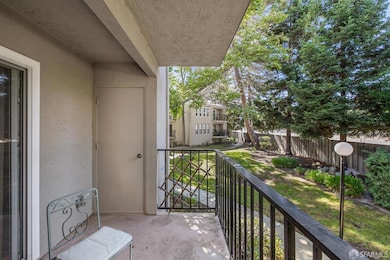1910 Barrymore Common Unit C Fremont, CA 94538
Downtown Fremont NeighborhoodEstimated payment $3,482/month
Highlights
- 5.17 Acre Lot
- Wood Flooring
- Fence Around Pool
- J. Haley Durham Elementary School Rated A-
- Balcony
- Living Room
About This Home
Welcome to 1910 Barrymore Common #C - a beautifully updated ground-floor condo located in the desirable Fremont Villas community. This inviting home features a bright, open-concept living and dining area that seamlessly connects to a private, freshly-updated patio perfect for relaxing or entertaining outdoors. Quiet part of the community away from the street. The well-planned layout includes spacious bedrooms, an upgraded bathroom, and convenient in-unit laundry. With an assigned covered carport, an additional unassigned parking spot, and a private storage area, you'll have plenty of space for your needs. Residents of Fremont Villas enjoy a host of community amenities including a swimming pool and clubhouse. The HOA takes care of water, sewer, garbage, exterior maintenance, and common area landscaping, allowing you to enjoy a low-maintenance lifestyle. You'll love the unbeatable location just minutes from Lake Elizabeth, the Fremont Main Library, and BART. Grab your coffee, groceries, or dinner with ease thanks to nearby shops, Whole Foods, and local dining. Easy access to HWY 880 & 680 makes commuting to Tesla, Silicon Valley, or anywhere in the Bay Area a breeze. Don't miss your chance to own in one of Fremont's most convenient and charming neighborhood
Property Details
Home Type
- Condominium
Est. Annual Taxes
- $7,628
Year Built
- Built in 1981 | Remodeled
Parking
- 1 Car Garage
Interior Spaces
- Living Room
- Storage Room
- Laundry closet
Kitchen
- Microwave
- Dishwasher
Flooring
- Wood
- Carpet
- Tile
Bedrooms and Bathrooms
- 2 Bedrooms
- 1 Full Bathroom
Outdoor Features
- Fence Around Pool
- Balcony
Utilities
- Radiant Heating System
- Baseboard Heating
Community Details
- Association fees include common areas, insurance on structure, maintenance structure, ground maintenance, pool, sewer, trash, water
- Fremont Villas Homeowners Association, Phone Number (408) 495-4695
Map
Home Values in the Area
Average Home Value in this Area
Tax History
| Year | Tax Paid | Tax Assessment Tax Assessment Total Assessment is a certain percentage of the fair market value that is determined by local assessors to be the total taxable value of land and additions on the property. | Land | Improvement |
|---|---|---|---|---|
| 2025 | $7,628 | $622,391 | $186,717 | $435,674 |
| 2024 | $7,628 | $610,190 | $183,057 | $427,133 |
| 2023 | $7,421 | $598,230 | $179,469 | $418,761 |
| 2022 | $7,321 | $586,500 | $175,950 | $410,550 |
| 2021 | $6,338 | $503,361 | $153,108 | $357,253 |
| 2020 | $6,318 | $505,130 | $151,539 | $353,591 |
| 2019 | $6,247 | $495,230 | $148,569 | $346,661 |
| 2018 | $6,123 | $485,520 | $145,656 | $339,864 |
| 2017 | $4,706 | $367,505 | $110,251 | $257,254 |
| 2016 | $4,617 | $360,300 | $108,090 | $252,210 |
| 2015 | $4,546 | $354,887 | $106,466 | $248,421 |
| 2014 | $4,021 | $310,000 | $93,000 | $217,000 |
Property History
| Date | Event | Price | List to Sale | Price per Sq Ft | Prior Sale |
|---|---|---|---|---|---|
| 10/06/2025 10/06/25 | Price Changed | $539,900 | -0.5% | $612 / Sq Ft | |
| 09/22/2025 09/22/25 | Price Changed | $542,500 | -0.5% | $615 / Sq Ft | |
| 09/03/2025 09/03/25 | Price Changed | $545,000 | -0.9% | $618 / Sq Ft | |
| 08/19/2025 08/19/25 | For Sale | $550,000 | 0.0% | $624 / Sq Ft | |
| 08/18/2025 08/18/25 | Pending | -- | -- | -- | |
| 08/11/2025 08/11/25 | For Sale | $550,000 | 0.0% | $624 / Sq Ft | |
| 08/08/2025 08/08/25 | Pending | -- | -- | -- | |
| 08/02/2025 08/02/25 | For Sale | $550,000 | -4.3% | $624 / Sq Ft | |
| 02/04/2025 02/04/25 | Off Market | $575,000 | -- | -- | |
| 04/22/2021 04/22/21 | Sold | $575,000 | +10.6% | $652 / Sq Ft | View Prior Sale |
| 03/18/2021 03/18/21 | Pending | -- | -- | -- | |
| 03/11/2021 03/11/21 | For Sale | $519,995 | -- | $590 / Sq Ft |
Purchase History
| Date | Type | Sale Price | Title Company |
|---|---|---|---|
| Quit Claim Deed | -- | Shirley White Law | |
| Grant Deed | $575,000 | Old Republic Title Company | |
| Grant Deed | $476,000 | North American Title Co Inc | |
| Grant Deed | $300,000 | Chicago Title Company | |
| Interfamily Deed Transfer | -- | -- | |
| Interfamily Deed Transfer | -- | -- |
Mortgage History
| Date | Status | Loan Amount | Loan Type |
|---|---|---|---|
| Previous Owner | $431,250 | New Conventional | |
| Previous Owner | $275,888 | New Conventional | |
| Previous Owner | $240,000 | Purchase Money Mortgage |
Source: San Francisco Association of REALTORS®
MLS Number: 425062714
APN: 507-0791-133-00
- 1960 Barrymore Common Unit K
- 39495 Albany Common Unit C
- 39455 Albany Common Unit V
- 39199 Guardino Dr Unit 179
- 39199 Guardino Dr Unit 371
- 39199 Guardino Dr Unit 170
- 39149 Guardino Dr Unit 247
- 39331 Marbella Terraza
- 39285 Marbella Terraza Unit 9P
- 952 Cherry Glen Terrace
- 38784 Huntington Cir
- 3455 Gilman Common
- 3454 Dayton Common
- 38780 Tyson Ln Unit 205C
- 38780 Tyson Ln Unit 305C
- 38697 Huntington Cir
- 38821 Stillwater Common
- 3518 Madison Common
- 38721 Cherry Ln
- 3695 Stevenson Blvd Unit E206
- 1995 Barrymore Common Unit FL2-ID1753
- 1401 Red Hawk Cir
- 39440 Civic Center Dr Unit FL5-ID964
- 39410 Civic Center Dr
- 1001 Beethoven Common
- 39451 Gallaudet Dr
- 1031 Walnut Ave Unit ID1280500P
- 1031 Walnut Ave
- 3400 Stevenson Blvd
- 38680 Waterside Cir
- 39939 Stevenson Common
- 3510 Beacon Ave
- 1440 Mowry Ave
- 3510 Beacon Ave Unit FL3-ID980
- 3510 Beacon Ave Unit FL2-ID981
- 1043 Bonner Ave
- 3695 Stevenson Blvd Unit FL3-ID359
- 38612 Royal Ann Common
- 38800 Hastings St
- 39867 Fremont Blvd
