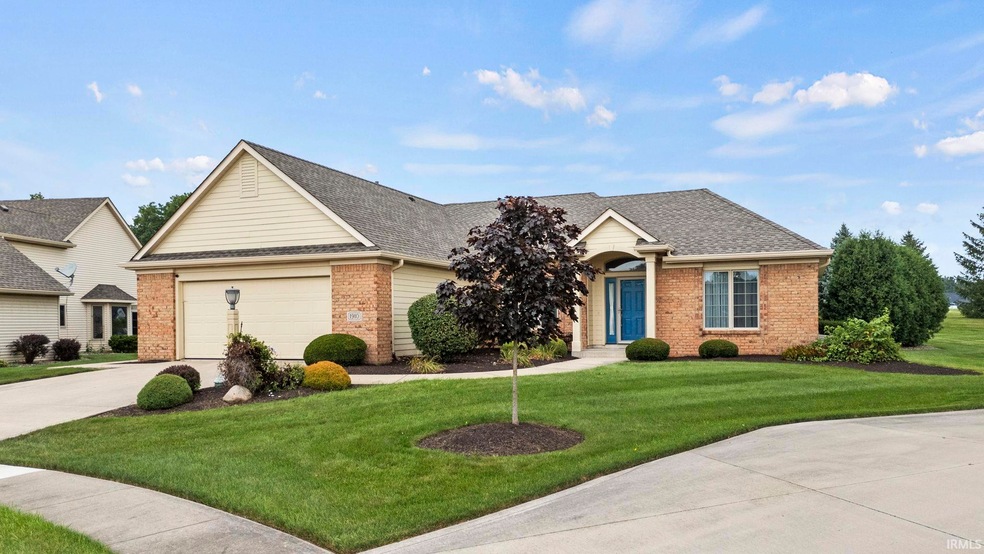
1910 Bent Tree Ct Auburn, IN 46706
Highlights
- Dining Room with Fireplace
- Cul-De-Sac
- 1-Story Property
- Traditional Architecture
- 2 Car Attached Garage
- Forced Air Heating and Cooling System
About This Home
As of October 2024This Don Miller (Bridgewater Homes) villa is packed full of quality. The home is at the end of Bent Tree Court's cul-de-sac with a large backyard and oversized patio. This a one owner villa that has been cared for meticulously. The villa has an open split floor plan. Some of the features include natural woodwork, large foyer, formal dining room, enormous Great room with a 2-sided gas log fireplace and a cozy hearth room off the kitchen. An additional 11 x 22 All-season/family room was added, providing 3 walls of windows and even more quality living space. The kitchen is light and bright with a view of the fireplace. The Master ensuite features a double vanity, jet tub, walk-in shower and a large walk-in closet. The laundry room is just steps away with a utility sink. All appliances in the home will remain. Also included in this villa are many garage storage units. The roof was replaced 5 years ago, new whole-house water softener and new flooring in 2017. To top off all the quality this home provides, you will also enjoy an exterior maintenance fee living with access the community pool and tennis courts. To truly appreciate this villa you must see it for yourself. Bridgewater villas sell quickly so make a showing appt now!
Property Details
Home Type
- Condominium
Est. Annual Taxes
- $3,064
Year Built
- Built in 2002
Lot Details
- Cul-De-Sac
Parking
- 2 Car Attached Garage
Home Design
- Traditional Architecture
- Brick Exterior Construction
- Slab Foundation
- Vinyl Construction Material
Interior Spaces
- 1,961 Sq Ft Home
- 1-Story Property
- Gas Log Fireplace
- Living Room with Fireplace
- Dining Room with Fireplace
- 2 Fireplaces
Bedrooms and Bathrooms
- 3 Bedrooms
- 2 Full Bathrooms
Schools
- Mckenney-Harrison Elementary School
- Dekalb Middle School
- Dekalb High School
Utilities
- Forced Air Heating and Cooling System
- Heating System Uses Gas
Community Details
- Bridgewater Villas Subdivision
Listing and Financial Details
- Assessor Parcel Number 17-06-21-400-032.000-025
Ownership History
Purchase Details
Home Financials for this Owner
Home Financials are based on the most recent Mortgage that was taken out on this home.Purchase Details
Purchase Details
Similar Homes in Auburn, IN
Home Values in the Area
Average Home Value in this Area
Purchase History
| Date | Type | Sale Price | Title Company |
|---|---|---|---|
| Deed | $375,000 | None Listed On Document | |
| Warranty Deed | -- | -- | |
| Assessor Sales History | -- | -- |
Mortgage History
| Date | Status | Loan Amount | Loan Type |
|---|---|---|---|
| Open | $351,339 | New Conventional |
Property History
| Date | Event | Price | Change | Sq Ft Price |
|---|---|---|---|---|
| 10/01/2024 10/01/24 | Sold | $375,000 | 0.0% | $191 / Sq Ft |
| 09/03/2024 09/03/24 | Pending | -- | -- | -- |
| 08/09/2024 08/09/24 | For Sale | $375,000 | -- | $191 / Sq Ft |
Tax History Compared to Growth
Tax History
| Year | Tax Paid | Tax Assessment Tax Assessment Total Assessment is a certain percentage of the fair market value that is determined by local assessors to be the total taxable value of land and additions on the property. | Land | Improvement |
|---|---|---|---|---|
| 2024 | $3,343 | $379,700 | $57,200 | $322,500 |
| 2023 | $3,064 | $367,200 | $55,000 | $312,200 |
| 2022 | $3,293 | $334,600 | $49,200 | $285,400 |
| 2021 | $3,198 | $319,800 | $49,200 | $270,600 |
| 2020 | $2,915 | $293,400 | $47,000 | $246,400 |
| 2019 | $2,892 | $288,600 | $47,000 | $241,600 |
| 2018 | $2,489 | $248,300 | $47,000 | $201,300 |
| 2017 | $2,400 | $239,400 | $47,000 | $192,400 |
| 2016 | $2,380 | $237,400 | $47,000 | $190,400 |
| 2014 | $4,506 | $225,300 | $47,000 | $178,300 |
Agents Affiliated with this Home
-

Seller's Agent in 2024
Letha Mason Chambers
Mike Thomas Assoc., Inc
(260) 908-3888
30 Total Sales
-

Buyer's Agent in 2024
Colten VonDerau
Open Door Rentals and Real Estate
(260) 226-1970
54 Total Sales
Map
Source: Indiana Regional MLS
MLS Number: 202430050
APN: 17-06-21-400-032.000-025
- 2111 Bunker Ct
- 2054 Links Ln Unit 104
- 2050 Albatross Way Unit 98
- 1800 Golfview Dr
- 4049 County Road 35
- 1403 Old Briar Trail
- 1306 Lori Lea St
- 2021 Fairway Dr
- 2002 Approach Dr
- 2008 Bogey Ct
- 2001 Bogey Ct
- 1205 N Dewey St
- 1051 Morningstar Rd
- 1208 Phaeton Way
- 806 Deer Ridge Crossing
- 1114 Packard Place
- 1102 Cabriolet Blvd
- 2016 Bradford Dr
- 910 E 3rd St
- 2312 Northgate Blvd






