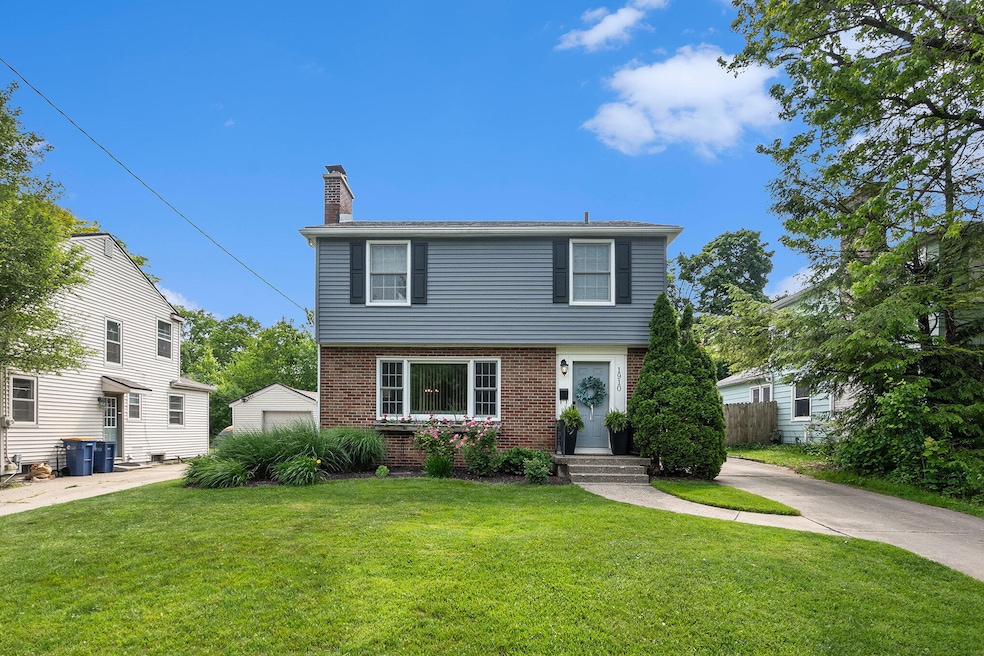1910 Chamberlain Ave SE Grand Rapids, MI 49506
Eastgate NeighborhoodEstimated payment $2,246/month
Highlights
- Colonial Architecture
- No HOA
- Eat-In Kitchen
- Deck
- 2 Car Detached Garage
- Garden Windows
About This Home
Very well maintained home is move in ready!
Bright and cheerful with a spacious kitchen and adjacent den with sliders to the private deck and beautiful backyard! Updates include windows, roof and siding for ease of maintenance. There is a living room fireplace and all the rooms are good sized. Partially finished basement with washer and dryer; all the appliances stay. Big two stall garage and additional room for parking. *Seller requires possession through Nov 27. Offers if written will not be presented prior to Mon. Sept 15 at 10:00 am OPEN HOUSE Sat 9/13 1:00 to 3:00PM
Home Details
Home Type
- Single Family
Est. Annual Taxes
- $2,335
Year Built
- Built in 1954
Lot Details
- 6,240 Sq Ft Lot
- Lot Dimensions are 48 x 130
- Shrub
- Level Lot
- Back Yard Fenced
Parking
- 2 Car Detached Garage
- Front Facing Garage
- Garage Door Opener
Home Design
- Colonial Architecture
- Brick Exterior Construction
- Composition Roof
- Vinyl Siding
Interior Spaces
- 2-Story Property
- Replacement Windows
- Window Treatments
- Garden Windows
- Living Room with Fireplace
- Vinyl Flooring
Kitchen
- Eat-In Kitchen
- Range
- Dishwasher
Bedrooms and Bathrooms
- 3 Bedrooms
Laundry
- Sink Near Laundry
- Gas Dryer Hookup
Basement
- Partial Basement
- Laundry in Basement
Outdoor Features
- Deck
Utilities
- Forced Air Heating and Cooling System
- Heating System Uses Natural Gas
- High Speed Internet
- Phone Available
- Cable TV Available
Community Details
Overview
- No Home Owners Association
Recreation
- Recreational Area
Map
Home Values in the Area
Average Home Value in this Area
Tax History
| Year | Tax Paid | Tax Assessment Tax Assessment Total Assessment is a certain percentage of the fair market value that is determined by local assessors to be the total taxable value of land and additions on the property. | Land | Improvement |
|---|---|---|---|---|
| 2025 | $2,141 | $162,900 | $0 | $0 |
| 2024 | $2,141 | $142,100 | $0 | $0 |
| 2023 | $2,173 | $124,500 | $0 | $0 |
| 2022 | $1,941 | $112,800 | $0 | $0 |
| 2021 | $2,017 | $103,900 | $0 | $0 |
| 2020 | $1,928 | $92,100 | $0 | $0 |
| 2019 | $2,029 | $85,400 | $0 | $0 |
| 2018 | $1,959 | $78,400 | $0 | $0 |
| 2017 | $1,907 | $66,500 | $0 | $0 |
| 2016 | $1,930 | $59,300 | $0 | $0 |
| 2015 | $1,795 | $59,300 | $0 | $0 |
| 2013 | -- | $52,800 | $0 | $0 |
Property History
| Date | Event | Price | Change | Sq Ft Price |
|---|---|---|---|---|
| 09/16/2025 09/16/25 | Pending | -- | -- | -- |
| 09/11/2025 09/11/25 | For Sale | $384,900 | -- | $212 / Sq Ft |
Purchase History
| Date | Type | Sale Price | Title Company |
|---|---|---|---|
| Interfamily Deed Transfer | -- | None Available | |
| Warranty Deed | $118,500 | -- | |
| Warranty Deed | $100,000 | -- |
Mortgage History
| Date | Status | Loan Amount | Loan Type |
|---|---|---|---|
| Open | $60,000 | Credit Line Revolving | |
| Closed | $30,000 | Credit Line Revolving | |
| Closed | $56,250 | New Conventional | |
| Closed | $20,000 | Credit Line Revolving | |
| Closed | $63,500 | Unknown |
Source: Southwestern Michigan Association of REALTORS®
MLS Number: 25046754
APN: 41-18-04-380-016
- 1821 Woodward Ave SE
- 2114 Tenway Dr SE
- 2234 Griggs St SE Unit 44
- 2246 Griggs St SE Unit 40
- 1643 Gorham Dr SE
- 2151 Tenway Dr SE
- 1654 Lotus Ave SE
- 1708 Cambridge Dr SE
- 2212 Shawnee Dr SE
- 2225 Griggs St SE Unit 3
- 2227 Griggs St SE Unit 4
- 2158 Cambridge Dr SE
- 1819 Sylvan Ave SE
- 1801 Sylvan Ave SE
- 1500 Lenox Rd SE
- 1753 Breton Rd SE
- 2324 Rosewood Ave SE
- 1548 Gladstone Dr SE
- 2470 Abbington Dr SE
- 2130 Onekama Dr SE







