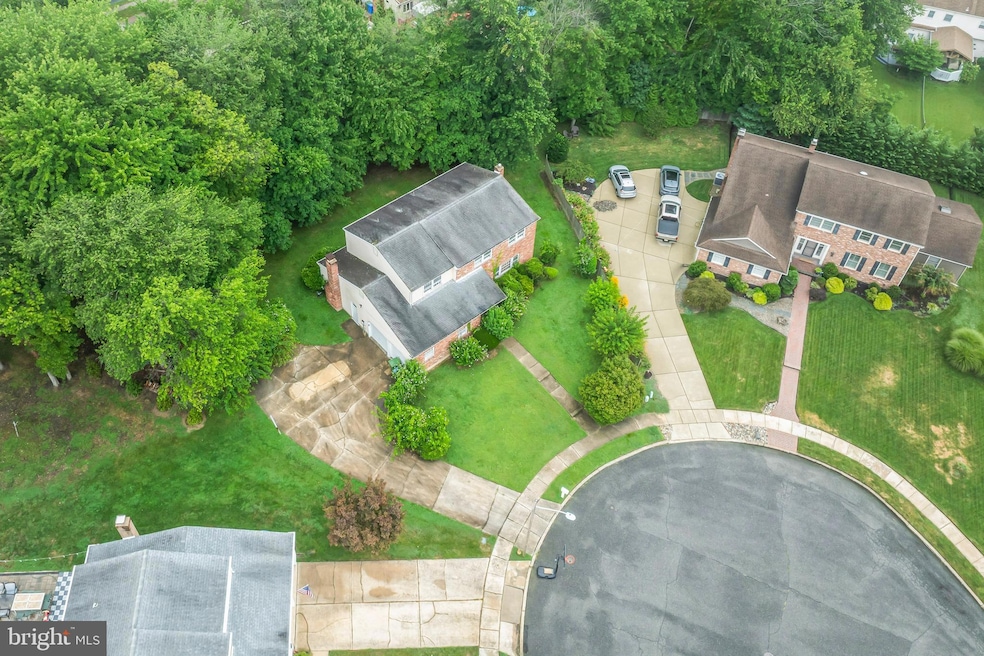
1910 E Country Club Ct Cherry Hill Township, NJ 08003
Estimated payment $3,494/month
Highlights
- Colonial Architecture
- Traditional Floor Plan
- Wood Flooring
- Woodcrest Elementary School Rated A-
- Backs to Trees or Woods
- Attic
About This Home
Here’s Your Chance To Grab A Rare Opportunity In Sought-After Woodcrest; Tucked Right In The Middle Of A Quiet Cul-De-Sac, This Oversized Colonial Sits On The Perfect Lot With One Of The Largest Backyards Around; Think Space, Privacy, And Endless Possibilities; Now Let’s Be Straight—This House Needs Work; We’re Talking A New Roof, New Windows, Updated Kitchen, And Fresh Baths; There Are A Few Leaks, But The Bones Of The Home Are Solid; This Home In Structurally Sound, and Recently Inspected, See Home Inspection Report in the Downloads; For Someone With Vision—This Is Exactly The Kind Of Property Where You Can Create Serious Value; The Layout Already Works—Four Bedrooms, Two-And-A-Half Baths, A Big Basement, And A Side-Entry Two-Car Garage; And Then There’s The Lot, Backed By Trees And Totally Private; It’s The Kind Of Backyard Where You Can Imagine Summer Barbecues, Kids Playing, Or Just Space To Breathe; Here’s Where The Creative Edge Comes In; This Home is Not Just a Fixer Upper; It is a Blank Canvas That Deserves A Story, The Perfect House To Transform Into A Stunning Modern Flip Or A Forever Home In One Of The Most Desired School Districts In New Jersey;
And That’s The Other Piece, Cherry Hill Schools; They Consistently Rank Among The Best In The State; Families Move Here For The Strong Academics, Sports, And Arts Programs; Even If You’re An Investor, That School District Makes A Huge Difference When It’s Time To Resell; This Home Is Priced With The Work In Mind, So You’re Not Overpaying For Someone Else’s Updates; Instead, You Get To Choose The Style, The Finishes, And How Much Sweat Equity You Want To Put In; Whether You’re An Investor Looking To Flip Or A Buyer Who Wants To Roll Up Your Sleeves And Design Your Own Dream Home, This One Checks All The Boxes; Opportunities Like This Don’t Sit Around; The Right Buyer Will See Past The Work And Jump On The Location, The Lot, And The Potential; This Home Is Positioned To Reward The Visionary Who Will Unlock Its Full Value; Opportunities Like This In Woodcrest Don’t Come Along Every Day, The Home Is Priced To Sell, Standing Ready For A Seasoned Investor Or Ambitious Buyer To Step In And Make It Shine;Book A Showing And See For Yourself How Much This Home Could Become!
Home Details
Home Type
- Single Family
Est. Annual Taxes
- $12,516
Year Built
- Built in 1972
Lot Details
- Lot Dimensions are 57.00 x 0.00
- Cul-De-Sac
- Level Lot
- Backs to Trees or Woods
- Front Yard
Parking
- 2 Car Attached Garage
- Oversized Parking
- Side Facing Garage
- Driveway
- Parking Lot
- Off-Street Parking
Home Design
- Colonial Architecture
- Block Foundation
- Frame Construction
- Asphalt Roof
Interior Spaces
- 2,465 Sq Ft Home
- Property has 2 Levels
- Traditional Floor Plan
- Ceiling Fan
- Family Room Off Kitchen
- Wood Flooring
- Attic
- Unfinished Basement
Kitchen
- Breakfast Area or Nook
- Eat-In Kitchen
- Double Self-Cleaning Oven
- Electric Oven or Range
- Built-In Range
- Range Hood
- Microwave
- Dishwasher
- Disposal
Bedrooms and Bathrooms
- 4 Bedrooms
- En-Suite Bathroom
- Bathtub with Shower
- Walk-in Shower
Laundry
- Laundry on main level
- Electric Dryer
- Washer
Utilities
- Forced Air Heating and Cooling System
- Natural Gas Water Heater
Community Details
- No Home Owners Association
- Woodcrest Subdivision
Listing and Financial Details
- Tax Lot 00018
- Assessor Parcel Number 09-00528 38-00018
Map
Home Values in the Area
Average Home Value in this Area
Tax History
| Year | Tax Paid | Tax Assessment Tax Assessment Total Assessment is a certain percentage of the fair market value that is determined by local assessors to be the total taxable value of land and additions on the property. | Land | Improvement |
|---|---|---|---|---|
| 2025 | $12,516 | $280,700 | $80,100 | $200,600 |
| 2024 | $11,795 | $280,700 | $80,100 | $200,600 |
| 2023 | $11,795 | $280,700 | $80,100 | $200,600 |
| 2022 | $11,469 | $280,700 | $80,100 | $200,600 |
| 2021 | $11,506 | $280,700 | $80,100 | $200,600 |
| 2020 | $11,366 | $280,700 | $80,100 | $200,600 |
| 2019 | $11,360 | $280,700 | $80,100 | $200,600 |
| 2018 | $11,329 | $280,700 | $80,100 | $200,600 |
| 2017 | $11,175 | $280,700 | $80,100 | $200,600 |
| 2016 | $11,026 | $280,700 | $80,100 | $200,600 |
| 2015 | $10,852 | $280,700 | $80,100 | $200,600 |
| 2014 | $10,731 | $280,700 | $80,100 | $200,600 |
Property History
| Date | Event | Price | Change | Sq Ft Price |
|---|---|---|---|---|
| 08/23/2025 08/23/25 | Pending | -- | -- | -- |
| 08/21/2025 08/21/25 | For Sale | $449,999 | -- | $183 / Sq Ft |
Purchase History
| Date | Type | Sale Price | Title Company |
|---|---|---|---|
| Deed | -- | None Listed On Document |
Similar Homes in the area
Source: Bright MLS
MLS Number: NJCD2100378
APN: 09-00528-38-00018
- 1809 E Fireside Ct
- 1753 Larkspur Rd
- 1752 Lark Ln
- 9 Golf View Dr
- 110 Rue du Boise
- 508 Tearose Ln
- 4 Saddlehorn Dr
- 505 Tearose Ln
- 103 Rue du Boise
- 1108 Crane Dr
- 1903 Berlin Rd
- 1104 Willowdale Dr
- 2 Equestrian Ln
- 414 Lavender Hill Dr
- 1132 Sea Gull Ln
- 7 Camden Ave
- 1766 Hillside Dr
- 1032 Bobwhite Dr
- 32 Equestrian Ln
- 1869 W Point Dr






