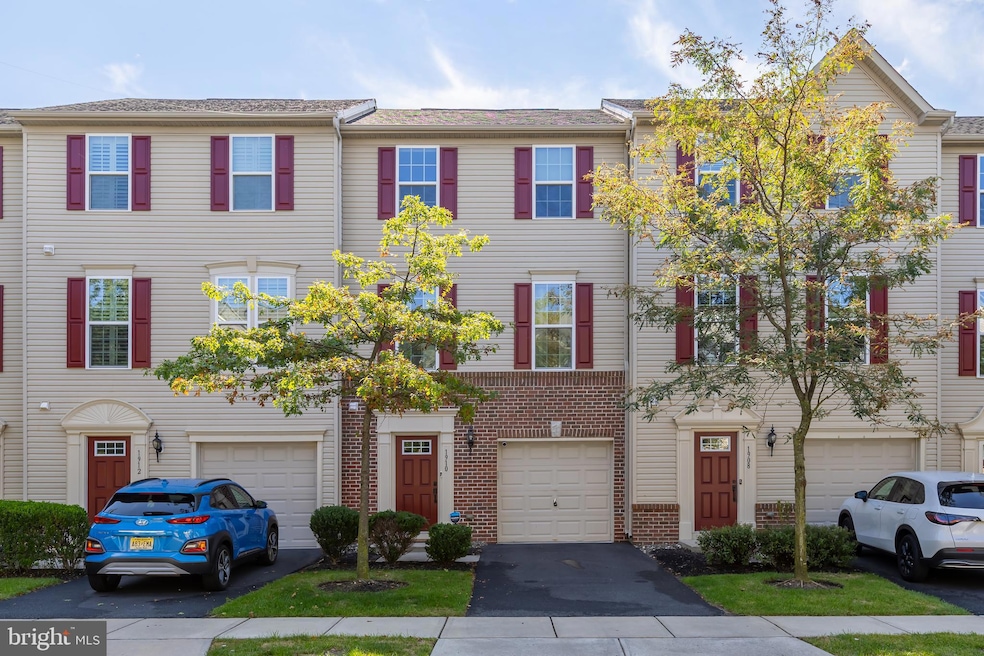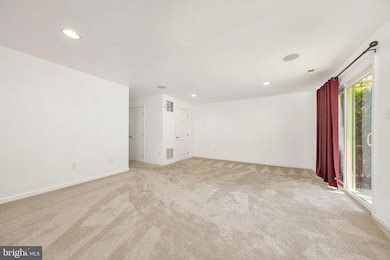1910 Jakob Ct Cinnaminson, NJ 08077
Estimated payment $2,951/month
Highlights
- Clubhouse
- Deck
- Wood Flooring
- Cinnaminson High School Rated A-
- Traditional Architecture
- Attic
About This Home
Welcome to 1910 Jakob Court! This beautiful townhome combines modern design, comfort, and convenience all in one. Step inside to a welcoming foyer that leads to a cozy family room with direct access to the outdoor patio, plus inside entry to the garage and a convenient powder room. Head upstairs to the main level and fall in love with the chef-inspired kitchen, featuring abundant cabinetry, gleaming granite countertops, stainless steel appliances, a spacious island with breakfast bar seating, pantry, and a large dining area. Sliding glass doors open to a raised deck, perfect for morning coffee or evening unwinding. Just off the kitchen, the bright and open living room offers the ideal space for relaxing or entertaining. The upper level boasts a serene primary suite with a private bath featuring a dual vanity, oversized shower, and walk-in closet. Two additional bedrooms, a full guest bath, and laundry tucked neatly on this floor add comfort and functionality. And the best part? You’ll be just steps away from the scenic river walk and breathtaking water views. Don’t delay, schedule your private tour of this beauty TODAY!
Listing Agent
(856) 202-3154 Team@MikeSellsNJ.com Keller Williams Realty - Washington Township License #999901 Listed on: 09/17/2025

Townhouse Details
Home Type
- Townhome
Est. Annual Taxes
- $8,405
Year Built
- Built in 2012
HOA Fees
- $350 Monthly HOA Fees
Parking
- 1 Car Direct Access Garage
- 1 Driveway Space
- Parking Storage or Cabinetry
Home Design
- Traditional Architecture
- Block Foundation
Interior Spaces
- 1,640 Sq Ft Home
- Property has 3 Levels
- Central Vacuum
- Recessed Lighting
- Entrance Foyer
- Family Room
- Living Room
- Dining Area
- Home Security System
- Laundry on upper level
- Attic
Kitchen
- Eat-In Kitchen
- Butlers Pantry
- Kitchen Island
- Upgraded Countertops
Flooring
- Wood
- Carpet
Bedrooms and Bathrooms
- 3 Bedrooms
- En-Suite Bathroom
- Walk-In Closet
- Walk-in Shower
Outdoor Features
- Deck
- Patio
Schools
- Cinnaminson High School
Utilities
- Forced Air Heating and Cooling System
- Natural Gas Water Heater
Listing and Financial Details
- Tax Lot 00009
- Assessor Parcel Number 08-00307 04-00009-C072
Community Details
Overview
- $700 Capital Contribution Fee
- Association fees include common area maintenance, exterior building maintenance, health club, lawn maintenance, pool(s), snow removal, trash, pest control, management
- $200 Other One-Time Fees
- Cinnaminson Harbour Subdivision
Amenities
- Clubhouse
Recreation
- Community Playground
- Community Pool
Pet Policy
- Pets allowed on a case-by-case basis
Map
Home Values in the Area
Average Home Value in this Area
Property History
| Date | Event | Price | List to Sale | Price per Sq Ft |
|---|---|---|---|---|
| 11/11/2025 11/11/25 | Pending | -- | -- | -- |
| 09/30/2025 09/30/25 | Price Changed | $360,000 | -4.0% | $220 / Sq Ft |
| 09/17/2025 09/17/25 | For Sale | $375,000 | 0.0% | $229 / Sq Ft |
| 10/01/2018 10/01/18 | Rented | $2,000 | -9.1% | -- |
| 08/31/2018 08/31/18 | Under Contract | -- | -- | -- |
| 07/16/2018 07/16/18 | For Rent | $2,200 | -- | -- |
Source: Bright MLS
MLS Number: NJBL2096044
- 194 Fela Dr
- 1915 Jakob Ct
- 1804 Nathan Dr Unit C1804
- 124 Nathan Dr
- 160 Helen Dr
- 322 Amy Way Unit C322
- 314 Helen Dr Unit C314
- 121 Helen Dr Unit 121
- 305 Nathan Dr
- 177 Nathan Dr
- 221 Nathan Dr
- 1917 Lukas Ct
- 1521 Jason Dr Unit 1521
- 1531 Jason Dr Unit 1531
- 1511 Jason Dr Unit 1511
- 1536 Jason Dr Unit 1536
- 724 Pear St
- 803 James Ave
- 600 Cedar St
- 702 Cedar St






