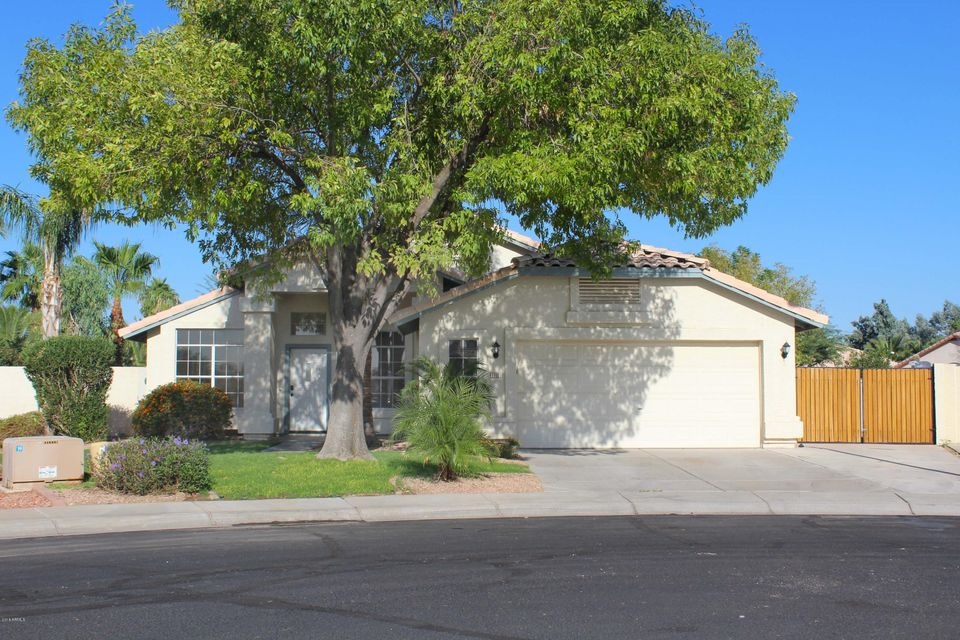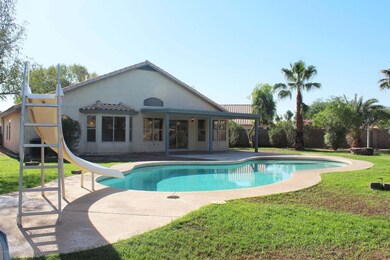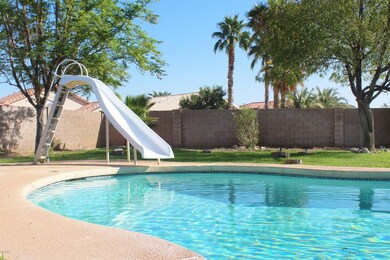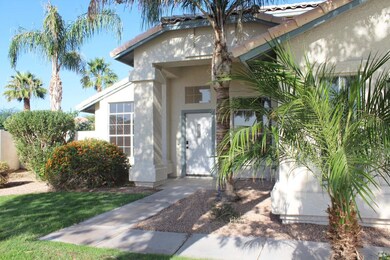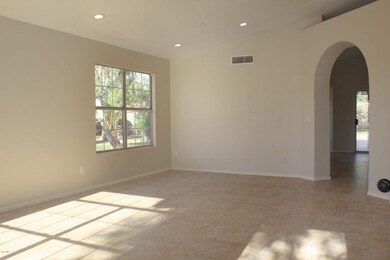
1910 N 125th Ave Avondale, AZ 85392
Rancho Santa Fe NeighborhoodHighlights
- Play Pool
- 0.34 Acre Lot
- Cul-De-Sac
- Agua Fria High School Rated A-
- Covered Patio or Porch
- Dual Vanity Sinks in Primary Bathroom
About This Home
As of August 2018Lovely REMODEL in a large cul-de-sac lot! Walk into this freshly painted home to a large family room with ample lighting to find an office off the family room, great for working at home, or optional 5th bedroom/den! Continue into the kitchen with gorgeous REFINISHED cabinets and countertops, stainless steel appliances, and a large island with a breakfast bar. All the bedrooms have new designer-inspired carpet and the bathrooms cabinets and countertops are refinished. The master offers a SPLIT shower/tub set-up with dual sinks. A private laundry room with access to the garage finishes off JUST the INSIDE. The backyard offers a large sparkling pool with slide, firepit, shed, and tons of space to enjoy! Make this gorgeous home yours!
Last Agent to Sell the Property
Polly Watts
Maxim Properties Corporation of Arizona License #BR645711000 Listed on: 10/27/2016
Home Details
Home Type
- Single Family
Est. Annual Taxes
- $1,295
Year Built
- Built in 1997
Lot Details
- 0.34 Acre Lot
- Cul-De-Sac
- Block Wall Fence
- Sprinklers on Timer
- Grass Covered Lot
HOA Fees
- $42 Monthly HOA Fees
Parking
- 2 Car Garage
Home Design
- Wood Frame Construction
- Tile Roof
- Concrete Roof
- Stucco
Interior Spaces
- 1,899 Sq Ft Home
- 1-Story Property
- Ceiling Fan
Kitchen
- Breakfast Bar
- Built-In Microwave
- Kitchen Island
Flooring
- Carpet
- Tile
Bedrooms and Bathrooms
- 4 Bedrooms
- Primary Bathroom is a Full Bathroom
- 2 Bathrooms
- Dual Vanity Sinks in Primary Bathroom
- Bathtub With Separate Shower Stall
Outdoor Features
- Play Pool
- Covered Patio or Porch
Schools
- Rancho Santa Fe Elementary School
- Wigwam Creek Middle School
- Westview High School
Utilities
- Refrigerated Cooling System
- Heating System Uses Natural Gas
Community Details
- Association fees include ground maintenance
- Vision Community Mgt Association, Phone Number (480) 759-4945
- Built by CONTINENTAL HOMES
- Vistas 2 At Rancho Santa Fe Subdivision
Listing and Financial Details
- Tax Lot 306
- Assessor Parcel Number 501-90-093
Ownership History
Purchase Details
Home Financials for this Owner
Home Financials are based on the most recent Mortgage that was taken out on this home.Purchase Details
Home Financials for this Owner
Home Financials are based on the most recent Mortgage that was taken out on this home.Purchase Details
Home Financials for this Owner
Home Financials are based on the most recent Mortgage that was taken out on this home.Purchase Details
Purchase Details
Home Financials for this Owner
Home Financials are based on the most recent Mortgage that was taken out on this home.Purchase Details
Similar Homes in the area
Home Values in the Area
Average Home Value in this Area
Purchase History
| Date | Type | Sale Price | Title Company |
|---|---|---|---|
| Warranty Deed | $279,000 | Fidelity National Title Agen | |
| Interfamily Deed Transfer | -- | Fidelity Natl Title Agency I | |
| Warranty Deed | $250,000 | Fidelity Natl Title Agency I | |
| Trustee Deed | $194,300 | None Available | |
| Warranty Deed | $119,277 | First American Title | |
| Warranty Deed | -- | First American Title |
Mortgage History
| Date | Status | Loan Amount | Loan Type |
|---|---|---|---|
| Open | $352,000 | New Conventional | |
| Closed | $277,100 | New Conventional | |
| Closed | $273,946 | FHA | |
| Previous Owner | $237,500 | FHA | |
| Previous Owner | $127,000 | Credit Line Revolving | |
| Previous Owner | $188,000 | Unknown | |
| Previous Owner | $100,000 | Credit Line Revolving | |
| Previous Owner | $35,000 | Credit Line Revolving | |
| Previous Owner | $195,000 | Stand Alone Refi Refinance Of Original Loan | |
| Previous Owner | $30,000 | Credit Line Revolving | |
| Previous Owner | $138,650 | VA |
Property History
| Date | Event | Price | Change | Sq Ft Price |
|---|---|---|---|---|
| 08/08/2018 08/08/18 | Sold | $279,000 | -1.4% | $147 / Sq Ft |
| 07/10/2018 07/10/18 | Pending | -- | -- | -- |
| 07/08/2018 07/08/18 | Price Changed | $283,000 | -2.1% | $149 / Sq Ft |
| 06/12/2018 06/12/18 | For Sale | $289,000 | +15.6% | $152 / Sq Ft |
| 01/20/2017 01/20/17 | Sold | $250,000 | 0.0% | $132 / Sq Ft |
| 12/06/2016 12/06/16 | Pending | -- | -- | -- |
| 10/27/2016 10/27/16 | For Sale | $250,000 | -- | $132 / Sq Ft |
Tax History Compared to Growth
Tax History
| Year | Tax Paid | Tax Assessment Tax Assessment Total Assessment is a certain percentage of the fair market value that is determined by local assessors to be the total taxable value of land and additions on the property. | Land | Improvement |
|---|---|---|---|---|
| 2025 | $1,663 | $19,040 | -- | -- |
| 2024 | $1,603 | $18,133 | -- | -- |
| 2023 | $1,603 | $0 | $0 | $0 |
| 2022 | $1,556 | $25,410 | $5,080 | $20,330 |
| 2021 | $1,627 | $25,160 | $5,030 | $20,130 |
| 2020 | $1,574 | $23,720 | $4,740 | $18,980 |
| 2019 | $1,554 | $20,930 | $4,180 | $16,750 |
| 2018 | $1,531 | $19,930 | $3,980 | $15,950 |
| 2017 | $1,421 | $18,160 | $3,630 | $14,530 |
| 2016 | $1,378 | $16,930 | $3,380 | $13,550 |
| 2015 | $1,295 | $16,010 | $3,200 | $12,810 |
Agents Affiliated with this Home
-
Deann Fry

Seller's Agent in 2018
Deann Fry
West USA Realty
(480) 282-1010
123 Total Sales
-
Damien Leon

Seller Co-Listing Agent in 2018
Damien Leon
M.A.Z. Realty Professionals
(480) 825-3109
16 Total Sales
-
Veronica Flores

Buyer's Agent in 2018
Veronica Flores
West USA Realty
(623) 900-8149
35 Total Sales
-
P
Seller's Agent in 2017
Polly Watts
Maxim Properties Corporation of Arizona
-
Alicia Owens

Buyer's Agent in 2017
Alicia Owens
West USA Realty
(623) 210-2537
36 Total Sales
Map
Source: Arizona Regional Multiple Listing Service (ARMLS)
MLS Number: 5517415
APN: 501-90-093
- 2004 N 125th Ave
- 2022 N 124th Dr
- 2024 N 125th Ave
- 12425 W Encanto Blvd
- 2120 N 125th Ave
- 12833 W Holly St
- 2333 N 123rd Ln
- 1858 N 128th Dr
- 12413 W Cambridge Ave
- 12316 W Sheridan St
- 12938 W Alvarado Rd
- 12905 W Vernon Ave
- 12543 W Roanoke Ave
- 12913 W Wilshire Dr
- 12547 W Edgemont Ave
- 2615 N 123rd Dr
- 13137 W Wilshire Dr
- 2310 N 131st Ln
- 12814 W Edgemont Ave
- 10001 W Verde Ln
