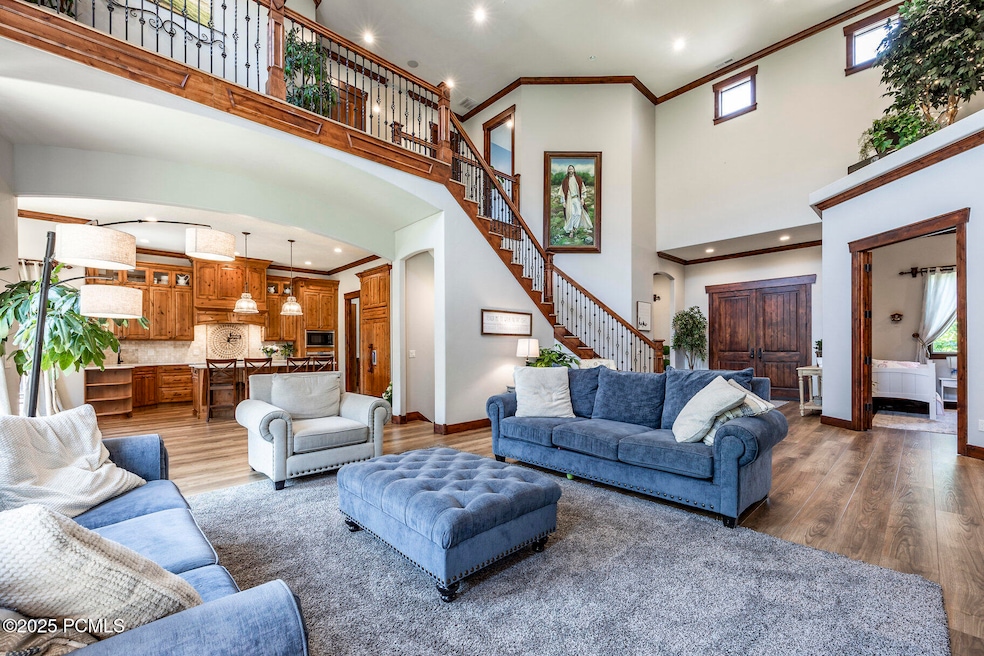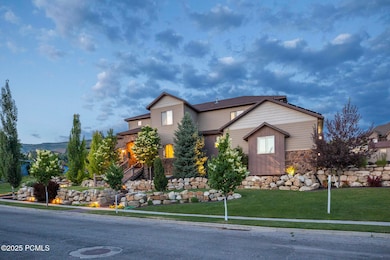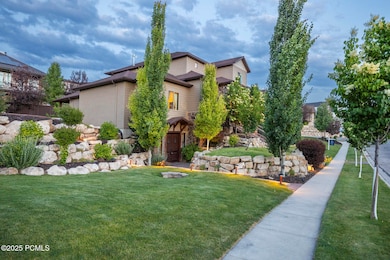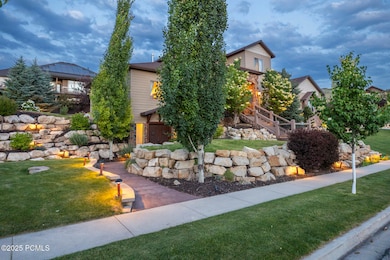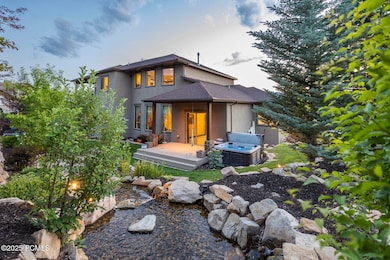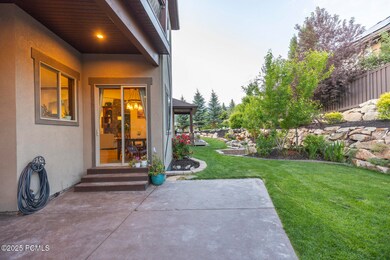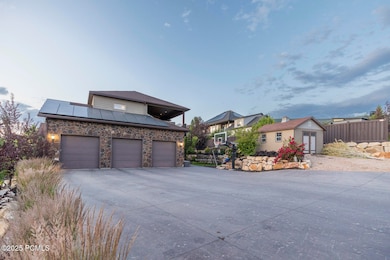1910 N Cove Springs Way Heber City, UT 84032
Estimated payment $9,609/month
Highlights
- Home Theater
- 0.53 Acre Lot
- Mountain View
- Spa
- Open Floorplan
- Deck
About This Home
Welcome to your dream home in the highly sought after Cove Subdivision, where luxury living meets investment potential.This beautiful property is located just minutes from Deer Valley, allows nightly rentals and offers a great opportunity for investors or buyers looking for a 2nd home income. The property sits on just over a 1/2 acre, has a large, flat driveway and a back entrance that allows easy access for all mobility levels. With an open floor concept and soaring 22ft ceilings in the living area, it creates a grand and airy atmosphere. The Chef's kitchen features high end appliances and is ideal for entertaining or luxury daily living. Retreat to the master suite and unwind in a custom steam shower, or step out on your personal back deck to relax in your salt water spa, enjoying the sounds of the nearby waterfall. The basement features 10 ft ceilings and includes a wonderful theater room for an amazing cinematic experience in your own space. Outside, enjoy a professionally landscaped yard offering a breathtaking backdrop of Mt. Timpanogos. Whether you are looking to make this your primary residence with a possible mother-in-law suite downstairs, a vacation retreat, or an income-producing property this home truly has it all; location, luxury, and flexibility.
Listing Agent
Summit Sotheby's International Realty (Heber) License #5462250-AB00 Listed on: 04/09/2025

Home Details
Home Type
- Single Family
Est. Annual Taxes
- $9,484
Year Built
- Built in 2012
Lot Details
- 0.53 Acre Lot
- Partially Fenced Property
- Corner Lot
- Level Lot
Parking
- 3 Car Garage
- Garage Door Opener
Property Views
- Mountain
- Valley
Home Design
- Asphalt Roof
- Concrete Perimeter Foundation
- Stucco
- Stone
Interior Spaces
- 6,745 Sq Ft Home
- Open Floorplan
- Wet Bar
- Central Vacuum
- Vaulted Ceiling
- Gas Fireplace
- Family Room
- Dining Room
- Home Theater
- Home Office
- Laundry Room
- Basement
Kitchen
- Oven
- Gas Range
- Microwave
- Dishwasher
- Disposal
Flooring
- Wood
- Marble
- Tile
Bedrooms and Bathrooms
- 7 Bedrooms | 1 Main Level Bedroom
- Steam Shower
Eco-Friendly Details
- Air Purifier
- Sprinklers on Timer
Outdoor Features
- Spa
- Balcony
- Deck
- Patio
- Shed
Utilities
- Cooling Available
- Heating Available
- Programmable Thermostat
- Natural Gas Connected
- Water Softener is Owned
- High Speed Internet
- Phone Available
- Cable TV Available
Community Details
- No Home Owners Association
- The Cove Estates Subdivision
Listing and Financial Details
- Assessor Parcel Number 00-0020-4181
Map
Home Values in the Area
Average Home Value in this Area
Tax History
| Year | Tax Paid | Tax Assessment Tax Assessment Total Assessment is a certain percentage of the fair market value that is determined by local assessors to be the total taxable value of land and additions on the property. | Land | Improvement |
|---|---|---|---|---|
| 2025 | $9,550 | $1,863,830 | $330,000 | $1,533,830 |
| 2024 | $9,484 | $1,863,830 | $330,000 | $1,533,830 |
| 2023 | $9,484 | $1,650,000 | $330,000 | $1,320,000 |
| 2022 | $11,331 | $2,036,400 | $180,000 | $1,856,400 |
| 2021 | $4,858 | $693,472 | $150,000 | $543,472 |
| 2020 | $4,989 | $693,472 | $150,000 | $543,472 |
| 2019 | $4,419 | $356,660 | $0 | $0 |
| 2018 | $4,419 | $356,660 | $0 | $0 |
| 2017 | $4,170 | $334,705 | $0 | $0 |
| 2016 | $4,283 | $334,705 | $0 | $0 |
| 2015 | $4,084 | $334,705 | $0 | $0 |
| 2014 | $5,234 | $334,705 | $0 | $0 |
Property History
| Date | Event | Price | List to Sale | Price per Sq Ft | Prior Sale |
|---|---|---|---|---|---|
| 11/20/2025 11/20/25 | Price Changed | $1,675,000 | -4.3% | $248 / Sq Ft | |
| 06/30/2025 06/30/25 | Price Changed | $1,750,000 | -7.7% | $259 / Sq Ft | |
| 04/09/2025 04/09/25 | For Sale | $1,895,000 | +137.5% | $281 / Sq Ft | |
| 09/13/2017 09/13/17 | Sold | -- | -- | -- | View Prior Sale |
| 08/16/2017 08/16/17 | Pending | -- | -- | -- | |
| 06/16/2017 06/16/17 | For Sale | $798,000 | -- | $7,980 / Sq Ft |
Purchase History
| Date | Type | Sale Price | Title Company |
|---|---|---|---|
| Interfamily Deed Transfer | -- | Atlas City Hebr City | |
| Interfamily Deed Transfer | -- | Atlas Title Heber City | |
| Interfamily Deed Transfer | -- | Atlas Title Heber City | |
| Interfamily Deed Transfer | -- | Atlas Title Heber City | |
| Warranty Deed | -- | Atlas Title Insurance | |
| Warranty Deed | -- | United West Title | |
| Warranty Deed | -- | United West Title | |
| Warranty Deed | -- | Founders Title Company Heber |
Mortgage History
| Date | Status | Loan Amount | Loan Type |
|---|---|---|---|
| Open | $618,500 | New Conventional | |
| Closed | $620,000 | Adjustable Rate Mortgage/ARM | |
| Previous Owner | $207,000 | Purchase Money Mortgage |
Source: Park City Board of REALTORS®
MLS Number: 12501443
APN: 00-0020-4181
- 1741 Cove Spring Way E Unit 105
- 1779 N Callaway Dr Unit 18
- 1908 N Callaway Dr
- 1896 N Valley Hills Blvd
- 2126 Beargrass Way Unit 79
- Forde Plan at Jordanelle Ridge
- Bane Plan at Jordanelle Ridge
- Berkenshaw Plan at Jordanelle Ridge
- Grayling Plan at Jordanelle Ridge
- Millcreek Plan at Jordanelle Ridge
- Chelser Plan at Jordanelle Ridge
- Drakes Plan at Jordanelle Ridge
- Navarone Plan at Jordanelle Ridge
- 2215 N Canal View Ln
- 2211 N Canal View Ln
- 1343 E Coyote View Cir
- 1343 E Coyote View Cir Unit 239
- 2229 N Canal View Ln
- 2198 N Coyote Bend Way
- 2186 N Coyote Bend Way
- 2573 N Wildflower Ln
- 2455 N Meadowside Way
- 2377 N Wildwood Ln
- 2389 N Wildwood Ln
- 1854 N High Uintas Ln Unit ID1249882P
- 212 E 1720 N
- 2503 Wildwood Ln
- 1235 N 1350 E Unit A
- 2005 N Lookout Peak Cir
- 2790 N Commons Blvd
- 814 N 1490 E Unit Apartment
- 625 E 1200 S
- 2689 N River Meadows Dr
- 1218 S Sawmill Blvd
- 105 E Turner Mill Rd
- 144 E Turner Mill Rd
- 541 Craftsman Way
- 884 E Hamlet Cir S
- 532 N Farm Hill Ln
- 284 S 550 E
