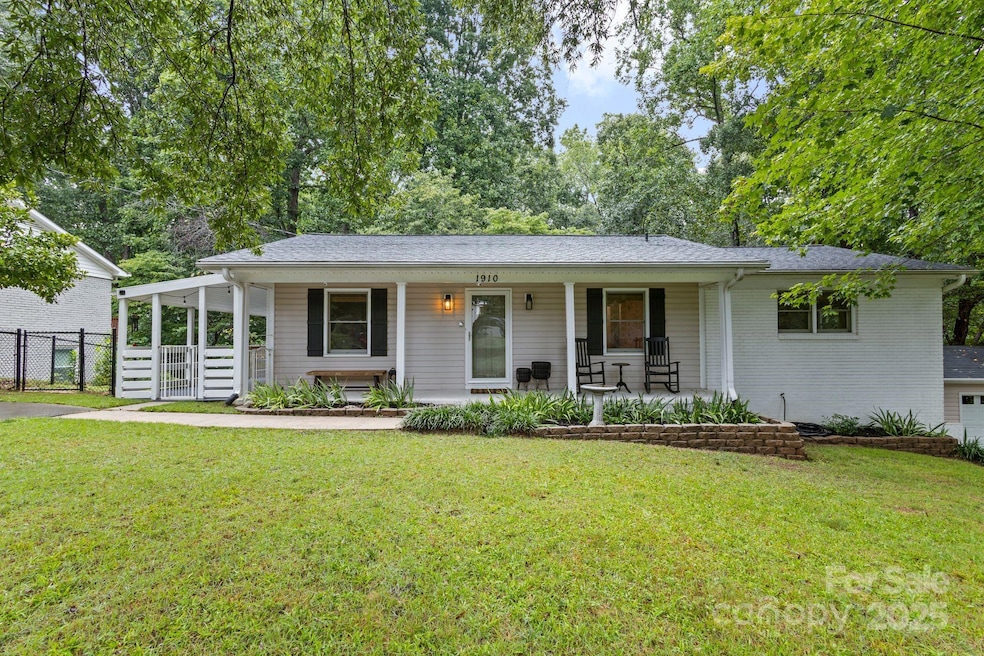
1910 Normandy Rd Kannapolis, NC 28081
Estimated payment $2,263/month
Highlights
- Hot Property
- Wooded Lot
- Workshop
- Deck
- Wood Flooring
- Fireplace
About This Home
Looking for peace and quiet yet close to everything? This move-in ready home has it all—no HOA! Spacious primary suite with sitting area, custom closet, and stunning renovated bath with oversized shower, Italian tile, and waterproofed wet room. Kitchen features poured concrete counters and backsplash, opening to dining and den with fireplace. Bamboo floors on main, LVP downstairs. Finished basement includes 2 rooms, heated shop, bar/entertainment area, storage, and access to 1-car garage with shop and attached 2-car garage. New HVAC (2023), full exterior paint, updated baths, Trex deck, new lighting, plumbing fixtures, and six-panel doors throughout. Roof (2018). Minutes to revitalized downtown, Atrium Health Ballpark, Atrium Health, Concord Mills, and Charlotte Motor Speedway.
Listing Agent
EXP Realty LLC Ballantyne Brokerage Phone: 704-773-3234 License #285089 Listed on: 08/07/2025

Home Details
Home Type
- Single Family
Est. Annual Taxes
- $1,856
Year Built
- Built in 1970
Lot Details
- Sloped Lot
- Wooded Lot
- Property is zoned LDR
Parking
- 2 Car Attached Garage
- Basement Garage
- Driveway
Home Design
- Vinyl Siding
- Four Sided Brick Exterior Elevation
Interior Spaces
- 1-Story Property
- Ceiling Fan
- Fireplace
- Wood Flooring
- Laundry Room
Kitchen
- Oven
- Gas Range
- Dishwasher
- Disposal
Bedrooms and Bathrooms
- 3 Main Level Bedrooms
Basement
- Interior and Exterior Basement Entry
- Workshop
Outdoor Features
- Deck
- Patio
- Porch
Utilities
- Forced Air Heating and Cooling System
- Vented Exhaust Fan
- Community Well
- Gas Water Heater
- Septic Tank
Listing and Financial Details
- Assessor Parcel Number 5604-82-2910-0000
Map
Home Values in the Area
Average Home Value in this Area
Tax History
| Year | Tax Paid | Tax Assessment Tax Assessment Total Assessment is a certain percentage of the fair market value that is determined by local assessors to be the total taxable value of land and additions on the property. | Land | Improvement |
|---|---|---|---|---|
| 2024 | $1,856 | $274,570 | $52,000 | $222,570 |
| 2023 | $1,434 | $170,760 | $28,000 | $142,760 |
| 2022 | $1,434 | $150,700 | $28,000 | $122,700 |
| 2021 | $1,266 | $150,700 | $28,000 | $122,700 |
| 2020 | $1,266 | $150,700 | $28,000 | $122,700 |
| 2019 | $1,091 | $129,880 | $22,000 | $107,880 |
| 2018 | $1,065 | $129,880 | $22,000 | $107,880 |
| 2017 | $1,013 | $129,880 | $22,000 | $107,880 |
| 2016 | $955 | $126,150 | $25,000 | $101,150 |
| 2015 | $927 | $126,150 | $25,000 | $101,150 |
| 2014 | $927 | $126,150 | $25,000 | $101,150 |
Property History
| Date | Event | Price | Change | Sq Ft Price |
|---|---|---|---|---|
| 08/09/2025 08/09/25 | Price Changed | $385,000 | -3.7% | $169 / Sq Ft |
| 08/07/2025 08/07/25 | For Sale | $399,900 | +77.7% | $176 / Sq Ft |
| 04/06/2021 04/06/21 | Sold | $225,000 | +2.3% | $96 / Sq Ft |
| 02/23/2021 02/23/21 | Pending | -- | -- | -- |
| 02/22/2021 02/22/21 | For Sale | $220,000 | -- | $93 / Sq Ft |
Purchase History
| Date | Type | Sale Price | Title Company |
|---|---|---|---|
| Warranty Deed | $225,000 | Fortified Title | |
| Warranty Deed | $59,000 | -- |
Mortgage History
| Date | Status | Loan Amount | Loan Type |
|---|---|---|---|
| Open | $115,000 | Credit Line Revolving | |
| Closed | $50,000 | Construction | |
| Open | $214,750 | New Conventional | |
| Previous Owner | $70,000 | Unknown | |
| Previous Owner | $10,000 | Credit Line Revolving |
Similar Homes in Kannapolis, NC
Source: Canopy MLS (Canopy Realtor® Association)
MLS Number: 4289059
APN: 5604-82-2910-0000
- 1909 Normandy Rd
- 1919 Normandy Rd
- 6785 Nathan Ave
- 122 Andrew St
- 0 W C St Unit 2 CAR4255761
- 0 W C St Unit CAR4255556
- 138 Westover Ave
- 4426 Pine St Unit 74
- 210 Dexter Ave
- 2251 Trail Ave
- 2103 Clawson Ave
- 5078 Bahama Dr
- 1116 S Juniper St
- 1406 Mason St
- 1208 Pine St
- 1001 Hoke St
- Westbury Plan at Summerlyn Village - Enclave
- Durham Plan at Summerlyn Village - Enclave
- Crestwind Plan at Summerlyn Village - Enclave
- Hunter Plan at Summerlyn Village - Enclave






