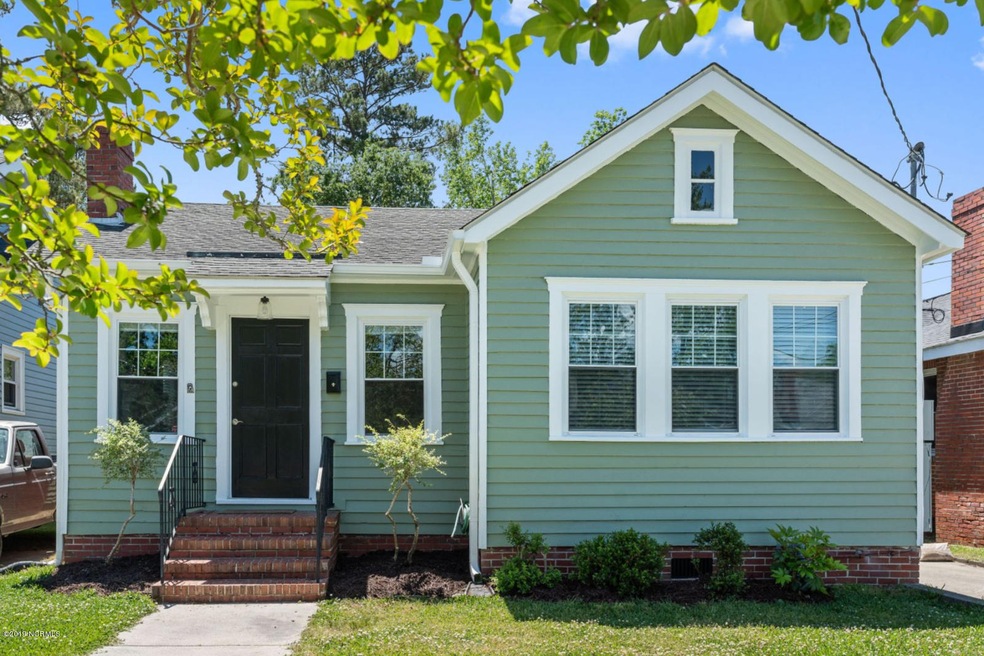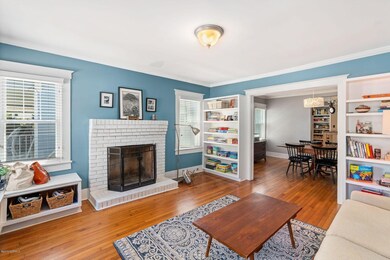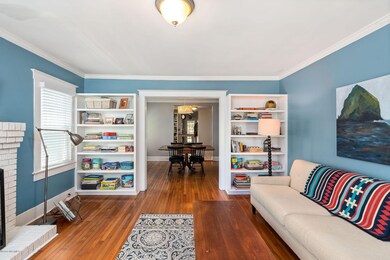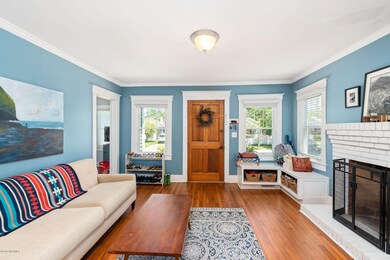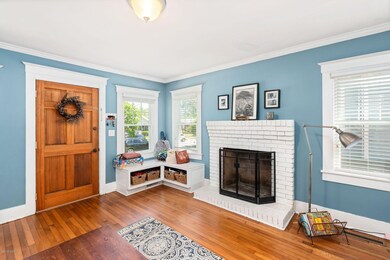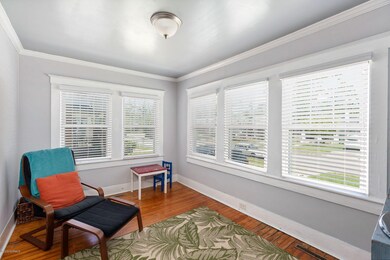
1910 Nun St Wilmington, NC 28403
Carolina Place NeighborhoodHighlights
- Wood Flooring
- 1 Fireplace
- Formal Dining Room
- John T. Hoggard High School Rated A-
- No HOA
- 1-minute walk to Carolina Place Playground
About This Home
As of September 2021This craftsman charmer, in the historic Ardmore neighborhood, is updated and ready for it's next family! The Church & Nun playground is located at the end of the block and Wallace park is just a few blocks away! Park off-street in the 2 car driveway. This home's character is obvious as soon as you enter the living room with its built in shelving, window seats and working fireplace. Flow easily from the living room into the dining room and on into the updated kitchen. A bonus room at the front of the home can be used for an office, playroom or guest space. All main rooms have original hardwood flooring. The kitchen is an updated tile. The heart of this home includes a Reverse Osmosis water system for peace of mind, stainless steel appliances, an island workspace with a hanging pot rack
Last Agent to Sell the Property
Aimee Freeman
Keller Williams Innovate-Wilmington Listed on: 05/15/2019
Home Details
Home Type
- Single Family
Est. Annual Taxes
- $2,560
Year Built
- Built in 1930
Lot Details
- 4,800 Sq Ft Lot
- Lot Dimensions are 40x122
- Fenced Yard
- Wood Fence
- Property is zoned R-5
Home Design
- Wood Frame Construction
- Shingle Roof
- Wood Siding
Interior Spaces
- 1,389 Sq Ft Home
- 1-Story Property
- Ceiling Fan
- 1 Fireplace
- Thermal Windows
- Blinds
- Family Room
- Living Room
- Formal Dining Room
- Crawl Space
- Pull Down Stairs to Attic
- Fire and Smoke Detector
Kitchen
- Gas Oven
- Dishwasher
Flooring
- Wood
- Tile
Bedrooms and Bathrooms
- 3 Bedrooms
- 2 Full Bathrooms
Laundry
- Laundry in Hall
- Laundry in Kitchen
- Dryer
- Washer
Parking
- 1 Parking Space
- Driveway
- Paved Parking
- Off-Street Parking
Outdoor Features
- Screened Patio
- Separate Outdoor Workshop
- Porch
Utilities
- Central Air
- Heat Pump System
- Heating System Uses Natural Gas
- Natural Gas Connected
Community Details
- No Home Owners Association
- Ardmore Subdivision
Listing and Financial Details
- Assessor Parcel Number R05407-021-022-000
Ownership History
Purchase Details
Home Financials for this Owner
Home Financials are based on the most recent Mortgage that was taken out on this home.Purchase Details
Home Financials for this Owner
Home Financials are based on the most recent Mortgage that was taken out on this home.Purchase Details
Home Financials for this Owner
Home Financials are based on the most recent Mortgage that was taken out on this home.Purchase Details
Home Financials for this Owner
Home Financials are based on the most recent Mortgage that was taken out on this home.Purchase Details
Home Financials for this Owner
Home Financials are based on the most recent Mortgage that was taken out on this home.Purchase Details
Purchase Details
Purchase Details
Purchase Details
Purchase Details
Purchase Details
Purchase Details
Purchase Details
Similar Homes in Wilmington, NC
Home Values in the Area
Average Home Value in this Area
Purchase History
| Date | Type | Sale Price | Title Company |
|---|---|---|---|
| Warranty Deed | $353,000 | None Available | |
| Warranty Deed | $245,000 | None Available | |
| Warranty Deed | $197,500 | None Available | |
| Warranty Deed | $240,000 | None Available | |
| Interfamily Deed Transfer | -- | Transcontinental Title Co | |
| Deed | $119,000 | -- | |
| Deed | $58,000 | -- | |
| Deed | $52,000 | -- | |
| Deed | $50,000 | -- | |
| Deed | -- | -- | |
| Deed | -- | -- | |
| Deed | $19,500 | -- | |
| Deed | $19,000 | -- |
Mortgage History
| Date | Status | Loan Amount | Loan Type |
|---|---|---|---|
| Open | $335,350 | New Conventional | |
| Previous Owner | $239,757 | FHA | |
| Previous Owner | $240,562 | FHA | |
| Previous Owner | $184,500 | New Conventional | |
| Previous Owner | $163,000 | Unknown | |
| Previous Owner | $160,000 | Purchase Money Mortgage | |
| Previous Owner | $161,500 | New Conventional |
Property History
| Date | Event | Price | Change | Sq Ft Price |
|---|---|---|---|---|
| 09/01/2021 09/01/21 | Sold | $353,000 | +0.9% | $254 / Sq Ft |
| 08/11/2021 08/11/21 | Pending | -- | -- | -- |
| 08/06/2021 08/06/21 | For Sale | $350,000 | +42.9% | $252 / Sq Ft |
| 08/06/2019 08/06/19 | Sold | $245,000 | -5.0% | $176 / Sq Ft |
| 06/28/2019 06/28/19 | Pending | -- | -- | -- |
| 05/15/2019 05/15/19 | For Sale | $258,000 | +30.6% | $186 / Sq Ft |
| 10/12/2015 10/12/15 | Sold | $197,500 | -10.2% | $143 / Sq Ft |
| 08/21/2015 08/21/15 | Pending | -- | -- | -- |
| 06/18/2015 06/18/15 | For Sale | $219,900 | -- | $159 / Sq Ft |
Tax History Compared to Growth
Tax History
| Year | Tax Paid | Tax Assessment Tax Assessment Total Assessment is a certain percentage of the fair market value that is determined by local assessors to be the total taxable value of land and additions on the property. | Land | Improvement |
|---|---|---|---|---|
| 2023 | $2,560 | $294,300 | $54,600 | $239,700 |
| 2022 | $2,502 | $294,300 | $54,600 | $239,700 |
| 2021 | $0 | $182,100 | $54,600 | $127,500 |
| 2020 | $1,823 | $173,100 | $37,500 | $135,600 |
| 2019 | $1,823 | $173,100 | $37,500 | $135,600 |
| 2018 | $1,823 | $173,100 | $37,500 | $135,600 |
| 2017 | $1,823 | $173,100 | $37,500 | $135,600 |
| 2016 | $1,920 | $173,300 | $38,200 | $135,100 |
| 2015 | $1,835 | $173,300 | $38,200 | $135,100 |
| 2014 | $1,757 | $173,300 | $38,200 | $135,100 |
Agents Affiliated with this Home
-

Seller's Agent in 2021
Baxter Cheek
Keller Williams Innovate-OIB Mainland
(910) 512-6699
1 in this area
193 Total Sales
-

Buyer's Agent in 2021
Sam Crittenden
Landmark Sotheby's International Realty
(910) 679-8047
1 in this area
76 Total Sales
-
A
Seller's Agent in 2019
Aimee Freeman
Keller Williams Innovate-Wilmington
-

Buyer's Agent in 2019
Ashley Garner
Intracoastal Realty Corp
(910) 256-4503
4 in this area
151 Total Sales
-
C
Seller's Agent in 2015
Christina Erichsen
BlueCoast Realty Corporation
(910) 836-8021
5 Total Sales
-
A
Buyer's Agent in 2015
A Non Member
A Non Member
Map
Source: Hive MLS
MLS Number: 100165491
APN: R05407-021-022-000
