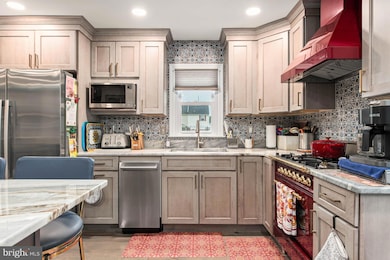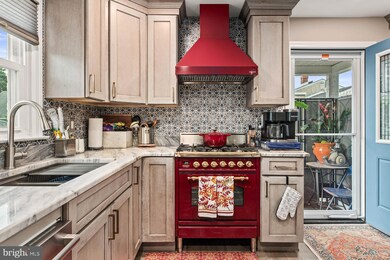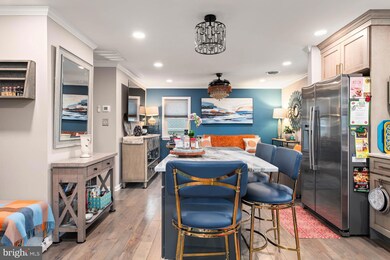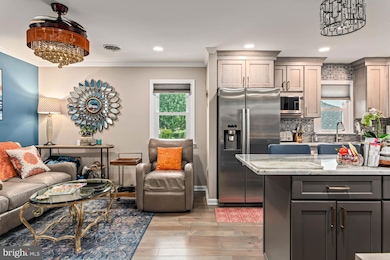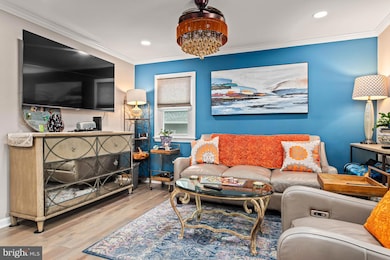1910 Parker Ave Unit FIRST FLOOR REAR Holmes, PA 19043
Highlights
- 0.28 Acre Lot
- Wood Flooring
- Upgraded Countertops
- Traditional Architecture
- 1 Fireplace
- Living Room
About This Home
Rarely available and impeccably maintained, this stunning 2-bedroom residence offers exceptional style. Step into a bright, open first-floor home with a private side entrance and thoughtful details throughout. The gorgeous kitchen is a true centerpiece, featuring granite countertops, island seating, a professional-grade gas range, and custom cabinetry with rich tones that complement the beautiful tile backsplash. The adjoining living area provides the perfect space for relaxing or entertaining in style. The luxurious hall bathroom is designed with spa-like finishes, including a frameless glass stall shower, elegant tile work, and modern fixtures that add a refined touch. The spacious bedroom with ample closet space and extra coat closets completes the main floor. Downstairs, the lower-level suite offers flexible living options ideal for an additional bedroom, home office, or cozy den, laundry room, and includes ample storage space throughout. From the stylish finishes to the immaculate condition, this home truly stands out as one of the most impressive rentals available. A rare opportunity for those seeking modern design, quality craftsmanship, and everyday convenience all in one beautifully finished space. No Smoking & No Pets. The Agent is related to the owner.
Listing Agent
(610) 308-1316 christy.bond@longandfoster.com Long & Foster Real Estate, Inc. License #RS335887 Listed on: 10/27/2025

Condo Details
Home Type
- Condominium
Year Built
- Built in 1935
Parking
- On-Street Parking
Home Design
- Traditional Architecture
- Entry on the 1st floor
- Frame Construction
- Asphalt Roof
- Masonry
Interior Spaces
- 1,100 Sq Ft Home
- Property has 2 Levels
- Recessed Lighting
- 1 Fireplace
- Living Room
- Finished Basement
Kitchen
- Kitchen Island
- Upgraded Countertops
Flooring
- Wood
- Ceramic Tile
- Luxury Vinyl Plank Tile
Bedrooms and Bathrooms
- 1 Full Bathroom
- Walk-in Shower
Laundry
- Laundry Room
- Laundry on lower level
- Washer and Dryer Hookup
Schools
- Ridley Middle School
- Ridley High School
Utilities
- Forced Air Heating and Cooling System
- Natural Gas Water Heater
Listing and Financial Details
- Residential Lease
- Security Deposit $3,500
- Tenant pays for cable TV, cooking fuel, electricity, heat, insurance
- Rent includes water
- No Smoking Allowed
- 12-Month Lease Term
- Available 10/28/25
- $55 Application Fee
- Assessor Parcel Number 38-03-01800-00
Community Details
Overview
- Low-Rise Condominium
Pet Policy
- No Pets Allowed
Map
Source: Bright MLS
MLS Number: PADE2102910
- 209 Amosland Rd
- 1618 Pennsylvania Ave
- 361 Amosland Rd
- 339 Sutton Ave
- 370 Amosland Rd
- 740 16th Ave
- 211 Cedar Ave
- 510 Amosland Rd
- 357 Cedar Ave
- 2202 Clayton Rd
- 121 Swarthmore Ave
- 363 Holmes Rd
- 222 Ridley Ave
- 2329 E Macdade Blvd
- 1828 5th Ave
- 400 Lakeview Dr
- 537 Folsom Ave
- 311 Urban Ave
- 1226 Madison Ave
- 730 Maryland Ave
- 1910 Parker Ave Unit 3F
- 300 Rutledge Ave Unit 11
- 505 Kedron Ave Unit A
- 1301 Lincoln Ave
- 900 Macdade Blvd
- 1200 Lincoln Ave
- 502 11th Ave Unit 2ND FLOOR
- 11 Huron Ave Unit 9
- 306 E Ridley Ave
- 937 Chester Pike
- 199-223 S Macdade Blvd
- 306 E Hinckley Ave
- 400 S Chester Pike
- 144 S Morton Ave
- 822 South Ave Unit N11
- 744 E Chester Pike Unit 10
- 111 Morton Ave
- 300 Walnut St
- 648 E Chester Pike Unit A
- 7 S Morton Ave Unit 3

